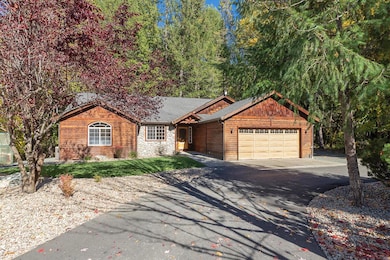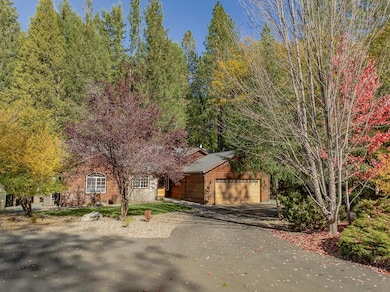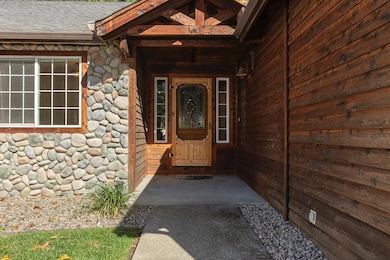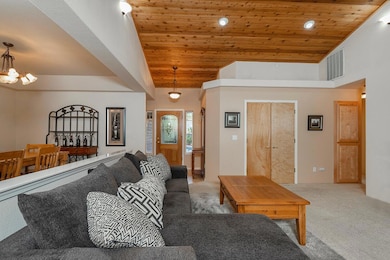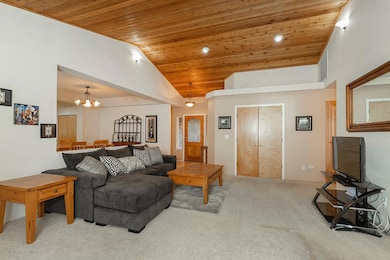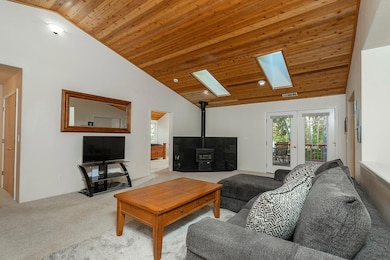4027 Azalea Dr Grants Pass, OR 97526
Estimated payment $3,492/month
Highlights
- Greenhouse
- RV Access or Parking
- Open Floorplan
- Home fronts a creek
- Gated Parking
- Mountain View
About This Home
Country retreat on 2.12 acres in a Beautiful West Grants Pass setting! This charming single-level 3-bedroom, 2-bath home offers 1864 sq ft of comfortable living with stunning knotty pine vaulted ceilings, two cozy wood stoves, and a warm, inviting great room design. The kitchen features granite counters, a breakfast bar, pantry, and easy access to the formal dining room—perfect for entertaining. Enjoy the outdoors on the expansive wrap-around deck with covered areas overlooking the creek and property. This home is made for country living with a fenced garden, fruit trees, greenhouse, poultry coop, storage shed, and a picturesque seasonal creek crossed by a bridge shared with a neighbor. Additional features include a gated entry, paved circular driveway, attached 2-car garage, and a whole-house Generac generator for peace of mind. There's also room to build a shop. A true blend of natural beauty and practical comfort. Your private retreat is waiting for you to discover it.
Listing Agent
John L Scott Real Estate Grants Pass Brokerage Phone: 541-476-1299 License #201201020 Listed on: 11/04/2025

Co-Listing Agent
John L Scott Real Estate Grants Pass Brokerage Phone: 541-476-1299 License #201216878
Home Details
Home Type
- Single Family
Est. Annual Taxes
- $2,705
Year Built
- Built in 2000
Lot Details
- 2.12 Acre Lot
- Home fronts a creek
- Poultry Coop
- Fenced
- Landscaped
- Front Yard Sprinklers
- Sprinklers on Timer
- Wooded Lot
- Garden
- Property is zoned Rr5; Rural Res 5 Ac, Rr5; Rural Res 5 Ac
Parking
- 2 Car Garage
- Workshop in Garage
- Garage Door Opener
- Driveway
- Gated Parking
- RV Access or Parking
Property Views
- Mountain
- Forest
Home Design
- Northwest Architecture
- Ranch Style House
- Stem Wall Foundation
- Frame Construction
- Composition Roof
- Concrete Perimeter Foundation
Interior Spaces
- 1,864 Sq Ft Home
- Open Floorplan
- Vaulted Ceiling
- Ceiling Fan
- Wood Burning Fireplace
- Double Pane Windows
- Vinyl Clad Windows
- Great Room
- Living Room with Fireplace
- Dining Room
Kitchen
- Breakfast Bar
- Oven
- Range
- Microwave
- Dishwasher
- Granite Countertops
- Laminate Countertops
- Disposal
Flooring
- Carpet
- Laminate
- Tile
- Vinyl
Bedrooms and Bathrooms
- 3 Bedrooms
- Linen Closet
- Walk-In Closet
- 2 Full Bathrooms
- Double Vanity
- Soaking Tub
- Bathtub with Shower
Laundry
- Laundry Room
- Dryer
- Washer
Home Security
- Carbon Monoxide Detectors
- Fire and Smoke Detector
Outdoor Features
- Covered Deck
- Greenhouse
- Shed
- Storage Shed
- Front Porch
Schools
- Ft Vannoy Elementary School
- Fleming Middle School
- North Valley High School
Utilities
- Central Air
- Heat Pump System
- Power Generator
- Private Water Source
- Well
- Water Heater
- Septic Tank
- Leach Field
Community Details
- No Home Owners Association
Listing and Financial Details
- Tax Lot 901
- Assessor Parcel Number R340067
Map
Home Values in the Area
Average Home Value in this Area
Tax History
| Year | Tax Paid | Tax Assessment Tax Assessment Total Assessment is a certain percentage of the fair market value that is determined by local assessors to be the total taxable value of land and additions on the property. | Land | Improvement |
|---|---|---|---|---|
| 2025 | $2,705 | $374,630 | -- | -- |
| 2024 | $2,705 | $363,720 | -- | -- |
| 2023 | $2,279 | $353,130 | $0 | $0 |
| 2022 | $2,232 | $342,850 | -- | -- |
| 2021 | $2,092 | $332,870 | $0 | $0 |
| 2020 | $2,182 | $323,180 | $0 | $0 |
| 2019 | $2,095 | $313,770 | $0 | $0 |
| 2018 | $2,124 | $304,640 | $0 | $0 |
| 2017 | $2,123 | $295,770 | $0 | $0 |
| 2016 | $1,799 | $287,160 | $0 | $0 |
| 2015 | $1,737 | $278,800 | $0 | $0 |
| 2014 | $1,693 | $270,680 | $0 | $0 |
Property History
| Date | Event | Price | List to Sale | Price per Sq Ft |
|---|---|---|---|---|
| 11/04/2025 11/04/25 | For Sale | $619,900 | -- | $333 / Sq Ft |
Purchase History
| Date | Type | Sale Price | Title Company |
|---|---|---|---|
| Quit Claim Deed | -- | None Listed On Document | |
| Warranty Deed | $435,000 | First American Title |
Mortgage History
| Date | Status | Loan Amount | Loan Type |
|---|---|---|---|
| Previous Owner | $385,000 | Purchase Money Mortgage |
Source: Oregon Datashare
MLS Number: 220211572
APN: R340067
- 279 Palos Verdes Dr
- 635 Ewe Creek Rd
- 682 Peco Rd
- 2093 Robertson Bridge Rd Unit 2100
- 1580 Robertson Bridge Rd
- 559 Pleasantville Way
- 2670 Robertson Bridge Rd
- 505 Peco Rd
- 0 Merln Sanitarium Rd Unit Lot 24
- 0 Merln Sanitarium Rd Unit Lot 13
- 2410 Robertson Bridge Rd
- 387 Cienaga Ln
- 539 Highland Ranch Rd
- 0 Merlin Sanitarium Rd Unit Lot 7
- 0 Merlin Sanitarium Rd Unit Lot 18
- 0 Merlin Sanitarium Rd Unit Lot 8
- 0 Merlin Sanitarium Rd Unit Lot 26
- 0 Merlin Sanitarium Rd Unit Lot 14
- 0 Merlin Sanitarium Rd Unit Lot 9
- 0 Merlin Sanitarium Rd Unit Lot 19

