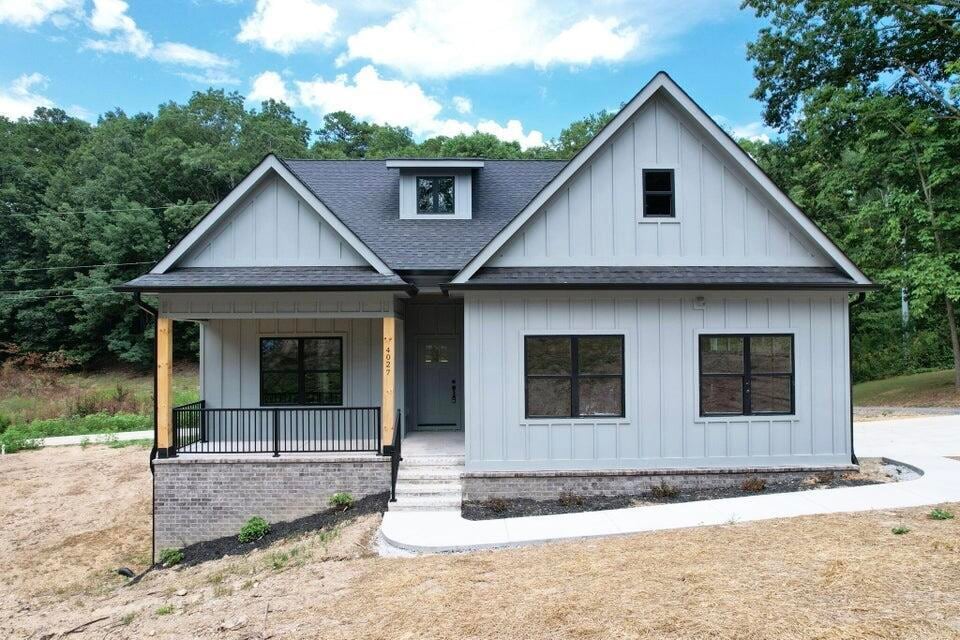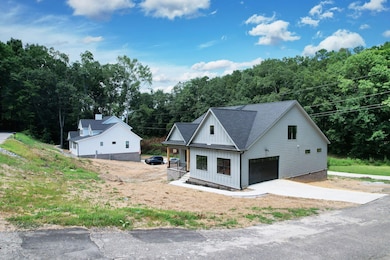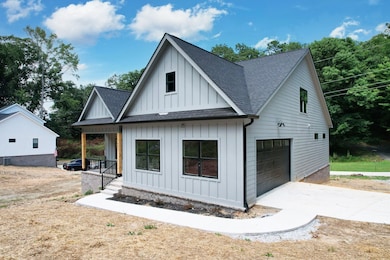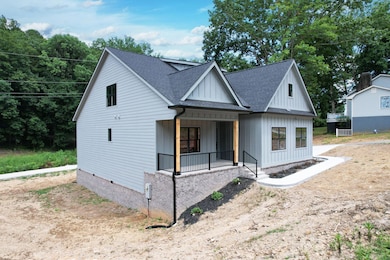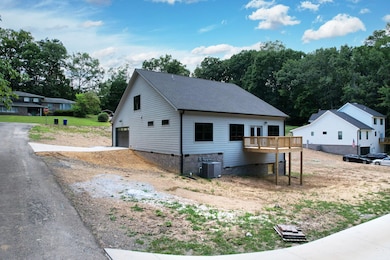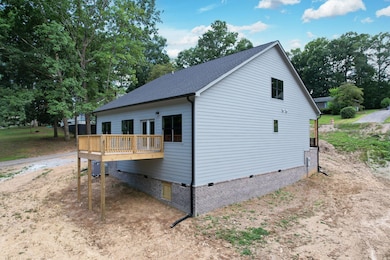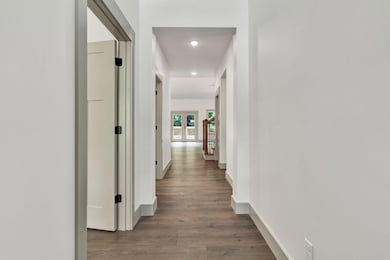NEW CONSTRUCTION
$51K PRICE DROP
4027 Bow St Cleveland, TN 37312
Estimated payment $2,637/month
Total Views
6,662
4
Beds
3.5
Baths
2,362
Sq Ft
$211
Price per Sq Ft
Highlights
- Under Construction
- Deck
- Corner Lot
- Open Floorplan
- 2-Story Property
- High Ceiling
About This Home
This home has all the charm and space you need—4 bedrooms, 3.5 baths, and a bonus room. You'll love the flow between the kitchen, dining, and great room, plus the two owner's suites on the main level—perfect for multigenerational living or hosting guests. The covered front porch is made for morning coffee, and there's a bonus room above the 2-car side-entry garage for whatever extra space you need. Stylish, flexible, and full of comfort
Home Details
Home Type
- Single Family
Est. Annual Taxes
- $105
Year Built
- Built in 2025 | Under Construction
Lot Details
- 0.44 Acre Lot
- Lot Dimensions are 131x151
- Corner Lot
- Sloped Lot
Parking
- 2 Car Attached Garage
Home Design
- 2-Story Property
- Block Foundation
- Shingle Roof
- HardiePlank Type
Interior Spaces
- 2,362 Sq Ft Home
- Open Floorplan
- Tray Ceiling
- High Ceiling
- Ceiling Fan
- Fireplace
- Luxury Vinyl Tile Flooring
- Crawl Space
Kitchen
- Electric Range
- Microwave
- Dishwasher
- Kitchen Island
Bedrooms and Bathrooms
- 4 Bedrooms
- Walk-In Closet
Laundry
- Laundry Room
- Laundry on main level
Outdoor Features
- Deck
- Covered Patio or Porch
- Rain Gutters
Schools
- Yates Primary Elementary School
- Cleveland Middle School
- Cleveland High School
Utilities
- Central Heating and Cooling System
Community Details
- No Home Owners Association
- Bowman Forest Subdivision
Listing and Financial Details
- Assessor Parcel Number 042k D 015.00
Map
Create a Home Valuation Report for This Property
The Home Valuation Report is an in-depth analysis detailing your home's value as well as a comparison with similar homes in the area
Home Values in the Area
Average Home Value in this Area
Property History
| Date | Event | Price | List to Sale | Price per Sq Ft |
|---|---|---|---|---|
| 11/12/2025 11/12/25 | Price Changed | $499,000 | -5.7% | $211 / Sq Ft |
| 10/15/2025 10/15/25 | Price Changed | $529,000 | -1.9% | $224 / Sq Ft |
| 09/04/2025 09/04/25 | Price Changed | $539,000 | -2.0% | $228 / Sq Ft |
| 04/07/2025 04/07/25 | For Sale | $549,900 | -- | $233 / Sq Ft |
Source: River Counties Association of REALTORS®
Source: River Counties Association of REALTORS®
MLS Number: 20251556
Nearby Homes
- 1420 Woodland Cove Dr NE
- 3800 Gibson Dr NE
- 432 Lisa St NE
- 3704 Hilldale Dr NE
- 3700 Moreland Dr NE
- 1428 Morrison Ln NE
- 2 Blythe Ferry Rd NE
- Lot 3 Blythe Ferry Rd NE
- Lot 5 Blythe Ferry Rd NE
- 1 Blythe Ferry Rd NE
- 4 Blythe Ferry Rd NE
- 1117 Cottage Stone Ln NE
- 4021 Belcourt Dr
- 4023 Belcourt Dr
- 4025 Belcourt Dr
- 4027 Belcourt Dr
- 1475 Morrison Ln NE
- 4031 Belcourt Dr
- 4033 Belcourt Dr
- 4035 Belcourt Dr
- 705 Gale Dr NE
- 3716 Cliffside Dr NE
- 4234 Belcourt Dr
- 3324 Steeple Cir NE
- 564 Bellingham Dr NE
- 1615 Manchester Trail NE
- 120 Bellingham Dr NE
- 3210 Ocoee St N
- 2997 Landmark Ct NE
- 2966 Landmark Ct NE
- 1230 Village Way
- 1752 31st St NE
- 260 25th St NE
- 3009 Oakland Dr NW
- 4737 E Circle Dr NW
- 1217 Key St NW
- 3420 Westside Dr NW
- 176 Hunters Run Cir NW
- 5597 Ramsey St NW
- 3918 NE Billie Ln
