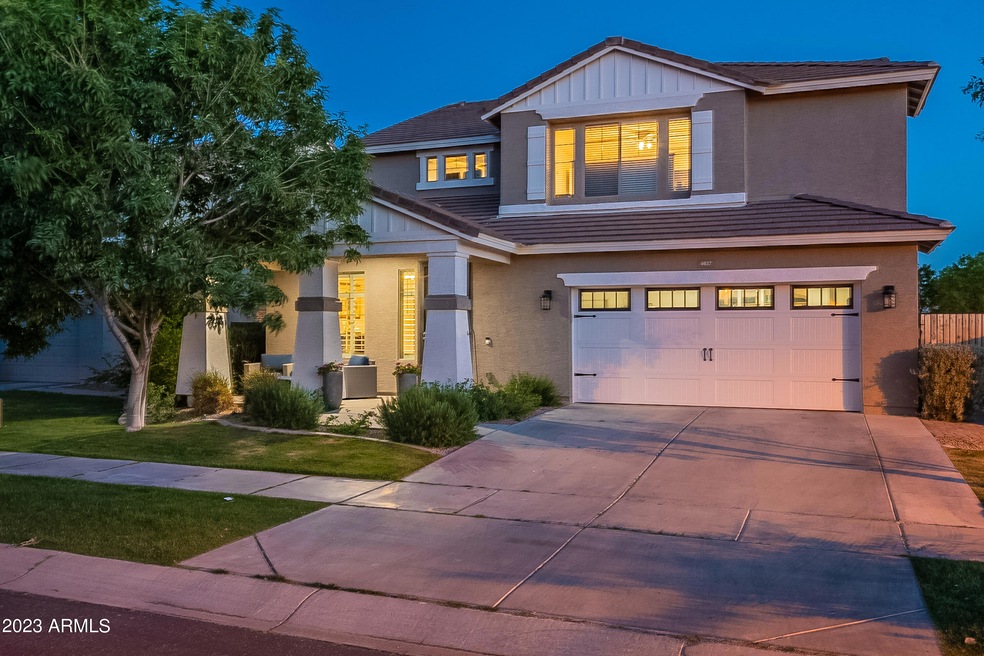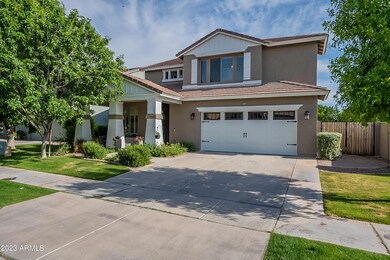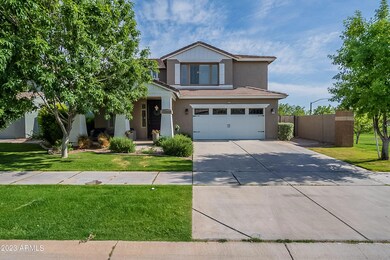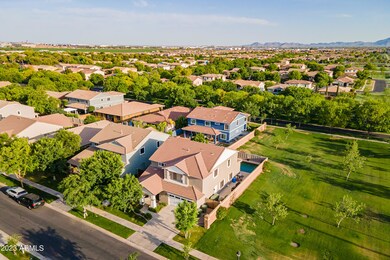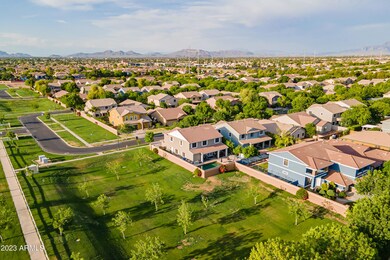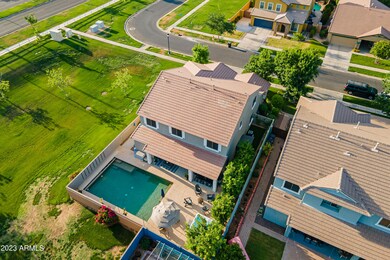
4027 E Cullumber St Gilbert, AZ 85234
Val Vista NeighborhoodHighlights
- Heated Spa
- RV Gated
- Community Lake
- Highland Park Elementary Rated A-
- Two Primary Bathrooms
- Corner Lot
About This Home
As of June 2023Stunning Morrison Ranch remodel. Open floor plan concept with North South exposure for beautiful natural light which highlights the neutral tones, upgraded flooring and chefs kitchen. Full custom butler's pantry conversion with upgraded cabinetry and storage which features 2021 Bosch appliances. Downstairs ensuite guest quarters complete with living room. Corner lot with only one neighbor and beautiful heated pool means year-round shade and entertainment. A+ schools both private and public in all directions. 2022 exterior paint, added board, batten/shutters for that charming curb appeal. Plus custom garage door with motor, hot tub, custom electronic pool cover, shutters, barn doors. Come see why this tree lined lake community is in such high demand with low inventory. Storage shed will convey! Perfect for a dog run. Easy freeway access without the noise and great restaurants, walking/biking paths make this location ideal for any lifestyle.
Last Agent to Sell the Property
Russ Lyon Sotheby's International Realty License #SA633662000 Listed on: 04/25/2023

Home Details
Home Type
- Single Family
Est. Annual Taxes
- $2,773
Year Built
- Built in 2007
Lot Details
- 6,600 Sq Ft Lot
- Desert faces the front and back of the property
- Block Wall Fence
- Artificial Turf
- Corner Lot
- Front and Back Yard Sprinklers
- Sprinklers on Timer
- Grass Covered Lot
HOA Fees
- $117 Monthly HOA Fees
Parking
- 2 Car Direct Access Garage
- Oversized Parking
- Garage Door Opener
- RV Gated
Home Design
- Wood Frame Construction
- Tile Roof
- Stucco
Interior Spaces
- 3,291 Sq Ft Home
- 2-Story Property
- Ceiling Fan
- Double Pane Windows
- Low Emissivity Windows
- Solar Screens
- Washer and Dryer Hookup
Kitchen
- Kitchen Updated in 2021
- Eat-In Kitchen
- Breakfast Bar
- Gas Cooktop
- Built-In Microwave
- Kitchen Island
Flooring
- Carpet
- Tile
- Vinyl
Bedrooms and Bathrooms
- 5 Bedrooms
- Two Primary Bathrooms
- Primary Bathroom is a Full Bathroom
- 3 Bathrooms
- Dual Vanity Sinks in Primary Bathroom
- Bathtub With Separate Shower Stall
Pool
- Heated Spa
- Heated Pool
- Above Ground Spa
Schools
- Highland Park Elementary School
- Greenfield Junior High School
- Highland High School
Utilities
- Central Air
- Heating System Uses Natural Gas
- Water Purifier
- Water Softener
- High Speed Internet
- Cable TV Available
Additional Features
- Covered patio or porch
- Property is near a bus stop
Listing and Financial Details
- Tax Lot 91
- Assessor Parcel Number 313-12-456
Community Details
Overview
- Association fees include ground maintenance
- Morrison Ranch Association, Phone Number (480) 921-7500
- Built by Morrison Homes
- Highland Groves At Morrison Ranch Subdivision
- Community Lake
Recreation
- Community Playground
- Bike Trail
Ownership History
Purchase Details
Home Financials for this Owner
Home Financials are based on the most recent Mortgage that was taken out on this home.Purchase Details
Home Financials for this Owner
Home Financials are based on the most recent Mortgage that was taken out on this home.Purchase Details
Home Financials for this Owner
Home Financials are based on the most recent Mortgage that was taken out on this home.Purchase Details
Purchase Details
Home Financials for this Owner
Home Financials are based on the most recent Mortgage that was taken out on this home.Similar Homes in Gilbert, AZ
Home Values in the Area
Average Home Value in this Area
Purchase History
| Date | Type | Sale Price | Title Company |
|---|---|---|---|
| Warranty Deed | $825,000 | None Listed On Document | |
| Warranty Deed | -- | Equity Title Agency | |
| Warranty Deed | $750,000 | Security Title Agency Inc | |
| Warranty Deed | $424,000 | Chicago Title Agency | |
| Interfamily Deed Transfer | -- | None Available | |
| Special Warranty Deed | $425,301 | First American Title Ins Co | |
| Special Warranty Deed | -- | First American Title Ins Co |
Mortgage History
| Date | Status | Loan Amount | Loan Type |
|---|---|---|---|
| Open | $660,000 | New Conventional | |
| Previous Owner | $548,000 | New Conventional | |
| Previous Owner | $339,200 | New Conventional | |
| Previous Owner | $340,000 | New Conventional | |
| Previous Owner | $365,632 | New Conventional |
Property History
| Date | Event | Price | Change | Sq Ft Price |
|---|---|---|---|---|
| 06/15/2023 06/15/23 | Sold | $825,000 | 0.0% | $251 / Sq Ft |
| 05/01/2023 05/01/23 | Pending | -- | -- | -- |
| 04/25/2023 04/25/23 | For Sale | $825,000 | +10.0% | $251 / Sq Ft |
| 06/02/2021 06/02/21 | Sold | $750,000 | +4.3% | $228 / Sq Ft |
| 05/07/2021 05/07/21 | Pending | -- | -- | -- |
| 05/06/2021 05/06/21 | For Sale | $719,000 | -4.1% | $218 / Sq Ft |
| 05/03/2021 05/03/21 | Off Market | $750,000 | -- | -- |
| 05/03/2021 05/03/21 | For Sale | $719,000 | 0.0% | $218 / Sq Ft |
| 04/24/2021 04/24/21 | For Sale | $719,000 | +69.6% | $218 / Sq Ft |
| 11/07/2019 11/07/19 | Sold | $424,000 | -3.6% | $129 / Sq Ft |
| 10/06/2019 10/06/19 | For Sale | $440,000 | +3.8% | $134 / Sq Ft |
| 09/23/2019 09/23/19 | Off Market | $424,000 | -- | -- |
| 09/22/2019 09/22/19 | For Sale | $430,000 | -- | $131 / Sq Ft |
Tax History Compared to Growth
Tax History
| Year | Tax Paid | Tax Assessment Tax Assessment Total Assessment is a certain percentage of the fair market value that is determined by local assessors to be the total taxable value of land and additions on the property. | Land | Improvement |
|---|---|---|---|---|
| 2025 | $2,845 | $37,759 | -- | -- |
| 2024 | $2,864 | $35,961 | -- | -- |
| 2023 | $2,864 | $49,620 | $9,920 | $39,700 |
| 2022 | $2,773 | $39,150 | $7,830 | $31,320 |
| 2021 | $2,924 | $37,300 | $7,460 | $29,840 |
| 2020 | $2,877 | $35,180 | $7,030 | $28,150 |
| 2019 | $2,647 | $33,150 | $6,630 | $26,520 |
| 2018 | $2,550 | $32,970 | $6,590 | $26,380 |
| 2017 | $2,463 | $31,260 | $6,250 | $25,010 |
| 2016 | $2,478 | $31,260 | $6,250 | $25,010 |
| 2015 | $2,322 | $30,050 | $6,010 | $24,040 |
Agents Affiliated with this Home
-

Seller's Agent in 2023
Chris Tiller
Russ Lyon Sotheby's International Realty
(480) 266-3050
5 in this area
125 Total Sales
-
A
Buyer's Agent in 2023
Andrea Deely
Realty One Group
(480) 722-9800
2 in this area
64 Total Sales
-
C
Seller's Agent in 2021
Cherry Johnston
Elite Partners
-
C
Seller Co-Listing Agent in 2021
Chris Allen
Elite Partners
-

Seller's Agent in 2019
Jaysen Morse
Compass
(602) 377-6797
1 in this area
101 Total Sales
-
J
Buyer's Agent in 2019
Jason Morse
Jason Mitchell Real Estate
Map
Source: Arizona Regional Multiple Listing Service (ARMLS)
MLS Number: 6546825
APN: 313-12-456
- 3961 E Lexington Ave Unit 1
- 3874 E Bruce Ave
- 3874 E Vaughn Ave Unit 2B
- 3844 E Bruce Ave
- 4258 E Lexington Ave
- 4151 E Campbell Ave
- 3784 E Washington Ct
- 496 N Sabino Dr
- 4155 E Weather Vane Rd
- 4246 E Cotton Ct
- 4045 E Laurel Ave
- 4319 E Vaughn Ave
- 4046 E Laurel Ave
- 4337 E Vaughn Ave
- 4368 E Cullumber St
- 4366 E Lexington Ave
- 4109 E Sierra Madre Ave
- 4268 E Comstock Dr
- 4167 E Sierra Madre Ave
- 3938 E Morrison Ranch Pkwy
