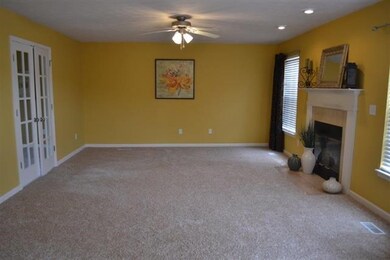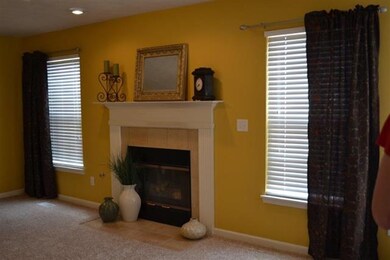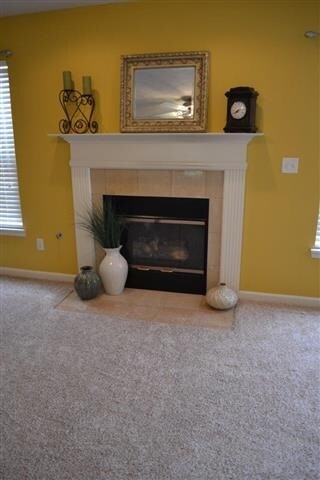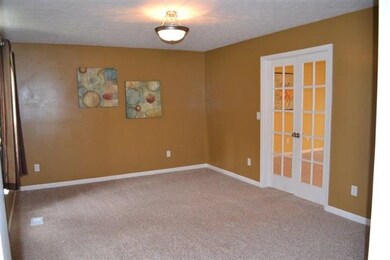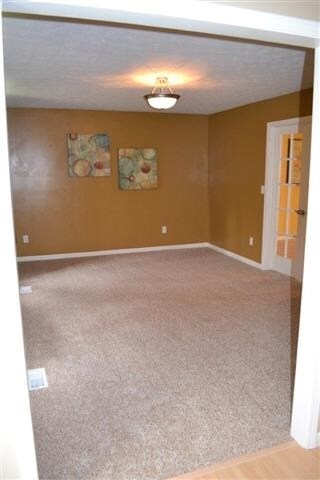
4027 Fiddlesticks Dr Lafayette, IN 47909
Highlights
- Open Floorplan
- Backs to Open Ground
- Cul-De-Sac
- Traditional Architecture
- Whirlpool Bathtub
- Porch
About This Home
As of May 2024TONS OF UPDATES, NEW CARPET, FRESH WARM PAINT, CERMIC BACKSPLASH, STAINLESS APPLIANCES, LIVING ROOM & FAMILY ROOM, DINING ROOM AND KITCHEN. VAULTED CEILING IN MASTER SUITE, WHIRLPOOL TUB W/WALK-IN SHOWER, 2 SINKS, 2 1/2 BATHS, HUGE DECK AND SLATE PATIO. SO NICE!
Last Buyer's Agent
Mike Frampton
Indiana Integrity REALTORS
Home Details
Home Type
- Single Family
Est. Annual Taxes
- $1,419
Year Built
- Built in 2005
Lot Details
- 6,360 Sq Ft Lot
- Lot Dimensions are 75x142
- Backs to Open Ground
- Cul-De-Sac
- Landscaped
- Level Lot
Home Design
- Traditional Architecture
- Slab Foundation
- Asphalt Roof
- Vinyl Construction Material
Interior Spaces
- 2,240 Sq Ft Home
- 2-Story Property
- Open Floorplan
- Ceiling Fan
- Screen For Fireplace
- Gas Log Fireplace
- Entrance Foyer
- Electric Dryer Hookup
Kitchen
- Eat-In Kitchen
- Electric Oven or Range
- Kitchen Island
- Laminate Countertops
- Disposal
Bedrooms and Bathrooms
- 4 Bedrooms
- Walk-In Closet
- Whirlpool Bathtub
Parking
- 2 Car Attached Garage
- Garage Door Opener
Outdoor Features
- Patio
- Porch
Location
- Suburban Location
Utilities
- Forced Air Heating and Cooling System
- High-Efficiency Furnace
- Heating System Uses Gas
- Cable TV Available
Listing and Financial Details
- Assessor Parcel Number 79-11-17-127-002.000-031
Ownership History
Purchase Details
Home Financials for this Owner
Home Financials are based on the most recent Mortgage that was taken out on this home.Purchase Details
Home Financials for this Owner
Home Financials are based on the most recent Mortgage that was taken out on this home.Purchase Details
Home Financials for this Owner
Home Financials are based on the most recent Mortgage that was taken out on this home.Purchase Details
Home Financials for this Owner
Home Financials are based on the most recent Mortgage that was taken out on this home.Purchase Details
Home Financials for this Owner
Home Financials are based on the most recent Mortgage that was taken out on this home.Purchase Details
Home Financials for this Owner
Home Financials are based on the most recent Mortgage that was taken out on this home.Purchase Details
Home Financials for this Owner
Home Financials are based on the most recent Mortgage that was taken out on this home.Purchase Details
Home Financials for this Owner
Home Financials are based on the most recent Mortgage that was taken out on this home.Similar Homes in Lafayette, IN
Home Values in the Area
Average Home Value in this Area
Purchase History
| Date | Type | Sale Price | Title Company |
|---|---|---|---|
| Warranty Deed | $332,000 | Metropolitan Title | |
| Warranty Deed | -- | None Available | |
| Deed | -- | -- | |
| Warranty Deed | -- | -- | |
| Corporate Deed | -- | -- | |
| Warranty Deed | -- | -- | |
| Warranty Deed | -- | -- | |
| Warranty Deed | -- | -- |
Mortgage History
| Date | Status | Loan Amount | Loan Type |
|---|---|---|---|
| Open | $265,600 | New Conventional | |
| Previous Owner | $2,463 | FHA | |
| Previous Owner | $196,886 | FHA | |
| Previous Owner | $184,594 | FHA | |
| Previous Owner | $50,000 | New Conventional | |
| Previous Owner | $156,750 | New Conventional | |
| Previous Owner | $127,920 | Fannie Mae Freddie Mac | |
| Previous Owner | $31,980 | Credit Line Revolving | |
| Previous Owner | $117,104 | Construction | |
| Previous Owner | $583,016 | Unknown | |
| Previous Owner | $1,000,000 | Unknown |
Property History
| Date | Event | Price | Change | Sq Ft Price |
|---|---|---|---|---|
| 05/31/2024 05/31/24 | Sold | $332,000 | +3.8% | $148 / Sq Ft |
| 04/18/2024 04/18/24 | Pending | -- | -- | -- |
| 04/15/2024 04/15/24 | For Sale | $320,000 | +48.8% | $143 / Sq Ft |
| 07/31/2020 07/31/20 | Sold | $215,000 | -6.5% | $96 / Sq Ft |
| 06/24/2020 06/24/20 | For Sale | $230,000 | 0.0% | $103 / Sq Ft |
| 06/15/2020 06/15/20 | Pending | -- | -- | -- |
| 06/01/2020 06/01/20 | Price Changed | $230,000 | -1.3% | $103 / Sq Ft |
| 05/21/2020 05/21/20 | Price Changed | $233,000 | -0.9% | $104 / Sq Ft |
| 05/13/2020 05/13/20 | For Sale | $235,000 | +25.0% | $105 / Sq Ft |
| 09/11/2017 09/11/17 | Sold | $188,000 | -1.1% | $84 / Sq Ft |
| 07/27/2017 07/27/17 | Pending | -- | -- | -- |
| 07/05/2017 07/05/17 | For Sale | $190,000 | +15.2% | $85 / Sq Ft |
| 07/16/2013 07/16/13 | Sold | $165,000 | -5.7% | $74 / Sq Ft |
| 06/17/2013 06/17/13 | Pending | -- | -- | -- |
| 06/12/2013 06/12/13 | For Sale | $175,000 | -- | $78 / Sq Ft |
Tax History Compared to Growth
Tax History
| Year | Tax Paid | Tax Assessment Tax Assessment Total Assessment is a certain percentage of the fair market value that is determined by local assessors to be the total taxable value of land and additions on the property. | Land | Improvement |
|---|---|---|---|---|
| 2024 | $1,667 | $249,000 | $27,200 | $221,800 |
| 2023 | $1,667 | $236,400 | $27,200 | $209,200 |
| 2022 | $1,544 | $217,800 | $27,200 | $190,600 |
| 2021 | $1,337 | $194,000 | $27,200 | $166,800 |
| 2020 | $1,175 | $178,500 | $27,200 | $151,300 |
| 2019 | $1,016 | $167,000 | $27,200 | $139,800 |
| 2018 | $936 | $159,800 | $27,200 | $132,600 |
| 2017 | $947 | $159,700 | $27,200 | $132,500 |
| 2016 | $907 | $156,200 | $27,200 | $129,000 |
| 2014 | $848 | $149,900 | $27,200 | $122,700 |
| 2013 | $893 | $149,900 | $27,200 | $122,700 |
Agents Affiliated with this Home
-
Loren Rockhill
L
Seller's Agent in 2024
Loren Rockhill
C&C Home Realty
(765) 491-5750
86 Total Sales
-
Beth Howard

Buyer's Agent in 2024
Beth Howard
@properties
(765) 586-3790
152 Total Sales
-
Thomas Albregts
T
Seller's Agent in 2020
Thomas Albregts
Keller Williams Lafayette
237 Total Sales
-
Tyler Hershman

Buyer's Agent in 2020
Tyler Hershman
Indiana Integrity REALTORS
(765) 479-9911
37 Total Sales
-
Tamara House

Seller's Agent in 2017
Tamara House
RE/MAX
(765) 491-3278
261 Total Sales
-
Maria Campos

Buyer's Agent in 2017
Maria Campos
Indiana Integrity REALTORS
(765) 430-3971
119 Total Sales
Map
Source: Indiana Regional MLS
MLS Number: 201306822
APN: 79-11-17-127-002.000-031
- 4103 Stergen Dr
- 4151 Stergen Dr
- 4442 Fiddlesticks Dr
- 211 Mccutcheon Dr
- 214 Mccutcheon Dr
- 70 Mayflower Ct
- 924 N Wagon Wheel Trail
- 904 Brookridge Ct
- 3920 Pennypackers Mill Rd E
- 1605 Waterstone Dr
- 3508 Waverly Dr
- 3150 Stoney Dr
- 127 Berwick Dr
- 3454 Teasdale Ct
- 1804 Canyon Creek Dr
- 3526 Indianbrook Dr
- 3327 Crosspoint Ct S
- 5007 Autumn Ln
- 3448 Sussex Ln
- 1814 Abbotsbury Way


