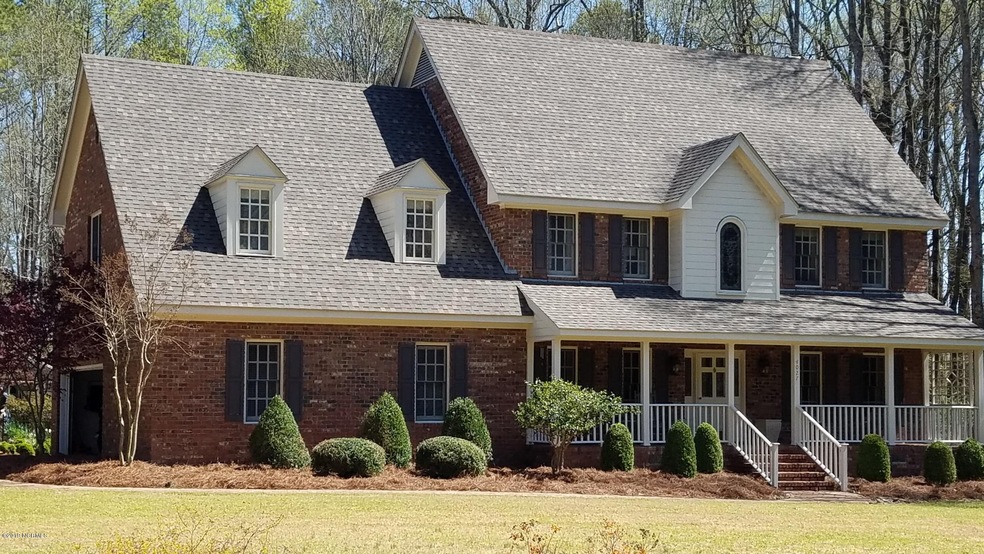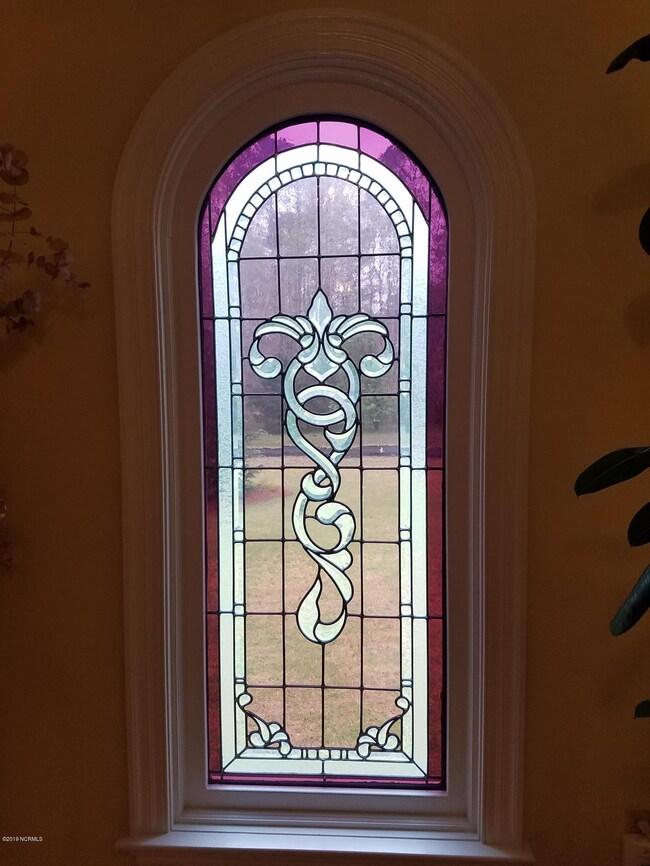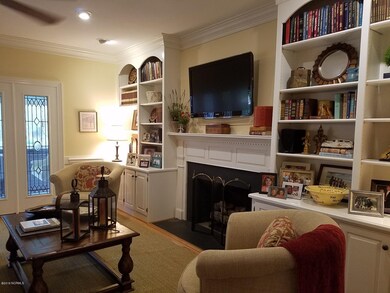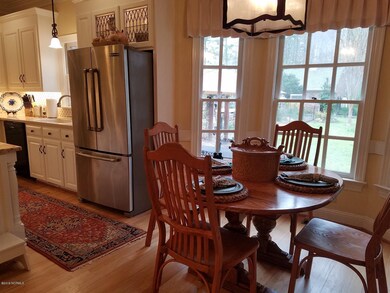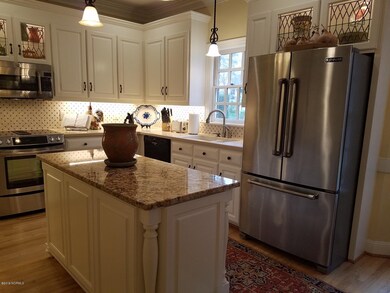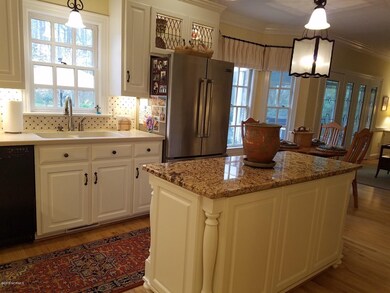
4027 Green Forest Ct Rocky Mount, NC 27804
Highlights
- Greenhouse
- Wood Flooring
- Corner Lot
- Spa
- Bonus Room
- Solid Surface Countertops
About This Home
As of June 2019Custom built, beautifully remodeled and maintained throughout! Hardwoods up and down. 4 bedrooms plus huge rec room with built-ins and storage. Lovely open kitchen to family room. 15x15 screened porch. Huge 20x20 brick workshop, patio, beautiful garden. Detailed landscaping with working green house. Sealed crawl space. Roof in 2012, hot tub in 2009.
Last Agent to Sell the Property
Janet Watson
Coldwell Banker Watson Properties License #131950 Listed on: 04/05/2019
Home Details
Home Type
- Single Family
Est. Annual Taxes
- $1,756
Year Built
- Built in 1991
Lot Details
- 2.07 Acre Lot
- Lot Dimensions are 321x367x535x239
- Fenced Yard
- Decorative Fence
- Corner Lot
Home Design
- Brick Exterior Construction
- Architectural Shingle Roof
- Stick Built Home
Interior Spaces
- 3,218 Sq Ft Home
- 2-Story Property
- Central Vacuum
- Gas Log Fireplace
- Family Room
- Living Room
- Formal Dining Room
- Bonus Room
- Pull Down Stairs to Attic
- Home Security System
Kitchen
- Stove
- Built-In Microwave
- Dishwasher
- Solid Surface Countertops
Flooring
- Wood
- Tile
Bedrooms and Bathrooms
- 4 Bedrooms
- Walk-In Closet
- 3 Full Bathrooms
- Walk-in Shower
Basement
- Partial Basement
- Crawl Space
Parking
- 2 Car Attached Garage
- Driveway
Outdoor Features
- Spa
- Covered patio or porch
- Greenhouse
- Separate Outdoor Workshop
Utilities
- Forced Air Heating and Cooling System
- Heating System Uses Propane
- Propane
- Well
- Electric Water Heater
- Fuel Tank
- On Site Septic
- Septic Tank
Community Details
- No Home Owners Association
- Green Hills Subdivision
Listing and Financial Details
- Tax Lot 4
- Assessor Parcel Number 3821-08-88-9699
Ownership History
Purchase Details
Home Financials for this Owner
Home Financials are based on the most recent Mortgage that was taken out on this home.Similar Homes in Rocky Mount, NC
Home Values in the Area
Average Home Value in this Area
Purchase History
| Date | Type | Sale Price | Title Company |
|---|---|---|---|
| Warranty Deed | $340,000 | None Available |
Mortgage History
| Date | Status | Loan Amount | Loan Type |
|---|---|---|---|
| Open | $98,000 | New Conventional | |
| Open | $312,368 | VA | |
| Closed | $309,733 | VA | |
| Previous Owner | $150,000 | New Conventional |
Property History
| Date | Event | Price | Change | Sq Ft Price |
|---|---|---|---|---|
| 07/20/2025 07/20/25 | Pending | -- | -- | -- |
| 07/15/2025 07/15/25 | Price Changed | $554,900 | -2.6% | $180 / Sq Ft |
| 06/11/2025 06/11/25 | Price Changed | $569,900 | -2.6% | $185 / Sq Ft |
| 05/03/2025 05/03/25 | Price Changed | $584,900 | 0.0% | $190 / Sq Ft |
| 05/03/2025 05/03/25 | Price Changed | $584,999 | -1.7% | $190 / Sq Ft |
| 03/24/2025 03/24/25 | Price Changed | $594,900 | -0.8% | $193 / Sq Ft |
| 02/13/2025 02/13/25 | Price Changed | $599,900 | -1.6% | $194 / Sq Ft |
| 01/24/2025 01/24/25 | Price Changed | $609,500 | -0.8% | $198 / Sq Ft |
| 12/04/2024 12/04/24 | For Sale | $614,500 | +80.8% | $199 / Sq Ft |
| 06/07/2019 06/07/19 | Sold | $339,900 | 0.0% | $106 / Sq Ft |
| 04/10/2019 04/10/19 | Pending | -- | -- | -- |
| 04/05/2019 04/05/19 | For Sale | $339,900 | -- | $106 / Sq Ft |
Tax History Compared to Growth
Tax History
| Year | Tax Paid | Tax Assessment Tax Assessment Total Assessment is a certain percentage of the fair market value that is determined by local assessors to be the total taxable value of land and additions on the property. | Land | Improvement |
|---|---|---|---|---|
| 2024 | $2,451 | $262,220 | $45,780 | $216,440 |
| 2023 | $2,065 | $262,220 | $0 | $0 |
| 2022 | $2,065 | $262,220 | $45,780 | $216,440 |
| 2021 | $2,065 | $262,220 | $45,780 | $216,440 |
| 2020 | $2,065 | $262,220 | $45,780 | $216,440 |
| 2019 | $2,065 | $262,220 | $45,780 | $216,440 |
| 2018 | $1,940 | $262,220 | $0 | $0 |
| 2017 | $1,940 | $262,220 | $0 | $0 |
| 2015 | $2,079 | $280,690 | $0 | $0 |
| 2014 | $2,079 | $280,690 | $0 | $0 |
Agents Affiliated with this Home
-
Adam Bartholomew

Seller's Agent in 2024
Adam Bartholomew
Moorefield Real Estate LLC
(252) 544-1031
343 Total Sales
-
Reams Team
R
Buyer's Agent in 2024
Reams Team
Reams Team Realty, LLC
(252) 210-3881
99 Total Sales
-
J
Seller's Agent in 2019
Janet Watson
Coldwell Banker Watson Properties
-
Debbie Reason

Buyer's Agent in 2019
Debbie Reason
Our Town Properties Inc.
(252) 230-0282
170 Total Sales
Map
Source: Hive MLS
MLS Number: 100158678
APN: 3821-08-88-9699
- 1116 Middlecrest Dr
- 1104 Middlecrest Dr
- 1018 Middlecrest Dr
- 1014 Middlecrest Dr
- 1010 Middlecrest Dr
- 1006 Middlecrest Dr
- 1113 Middlecrest Dr
- 1117 Middlecrest Dr
- 1121 Middlecrest Dr
- 1025 Middlecrest Dr
- 1129 Middlecrest Dr
- 1109 Middlecrest Dr
- 1021 Middlecrest Dr
- 1133 Middlecrest Dr
- 1137 Middlecrest Dr
- 1009 Middlecrest Dr
- 1005 Middlecrest Dr
- 1846 Forest Wood Rd
