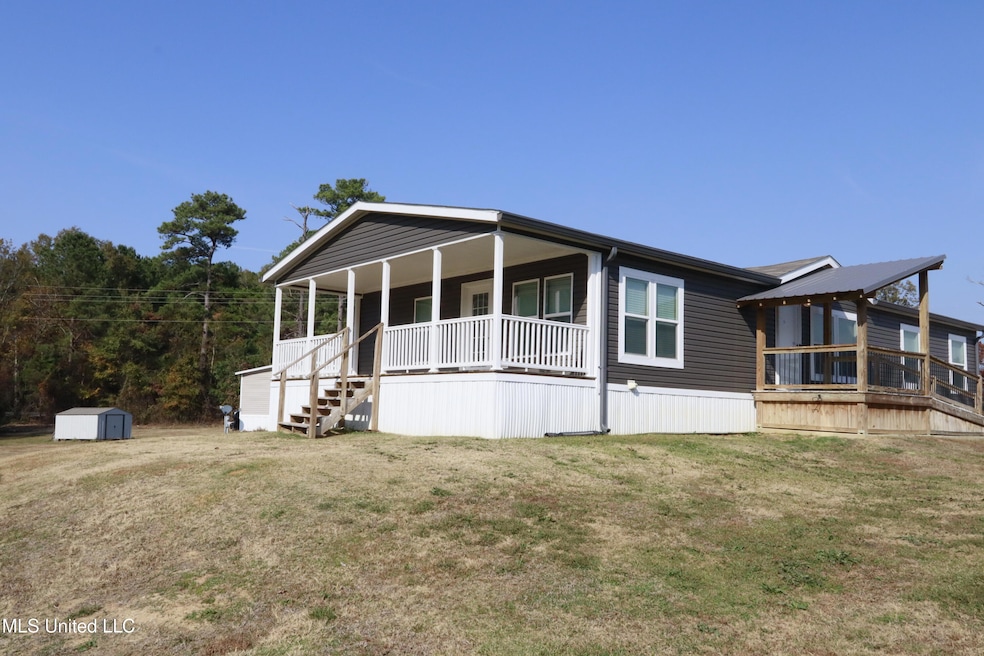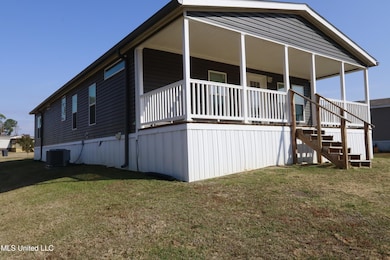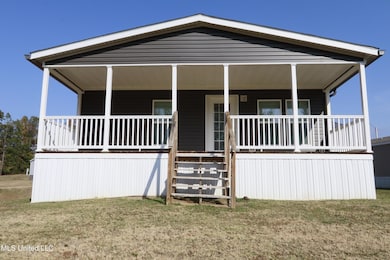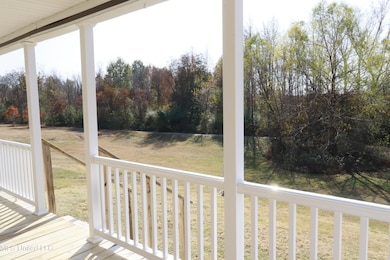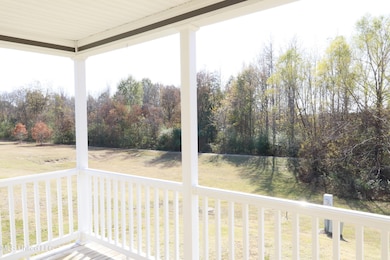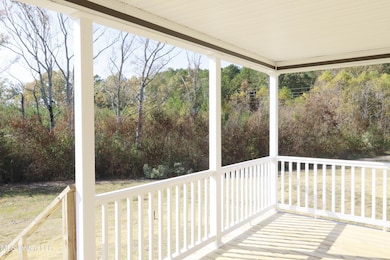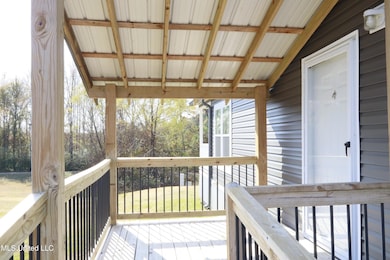4027 Hillsboro Dr Brandon, MS 39042
Estimated payment $1,299/month
Highlights
- Very Popular Property
- Open Floorplan
- 3 Car Direct Access Garage
- Gated Community
- Deck
- Front Porch
About This Home
Come check out extremely affordable living in Brandon school district! Beautiful 3-Bedroom Mobile Home with Modern Upgrades & Outdoor Charm! This spacious and stylish 3-bedroom, 2-bathroom mobile home has everything you need — and more! Featuring a bright, open floor plan with no carpet, this home offers easy maintenance and all the modern touches. The spacious kitchen is open with a kitchen island, tons of cabinet space, and a convenient layout perfect for entertaining. The primary suite is a true retreat, complete with a luxurious bathroom featuring double sinks and a separate shower. Plenty of closet space gives you so much storage space. Step outside to enjoy the covered back deck, perfect for relaxing or hosting guests. This lot backs up to beautiful tree filled greenspace and walking trail, making it feel like a peaceful country retreat. There's parking for three cars and a wood walkway leading up to the covered awning at the front door for great curb appeal. This home includes all the bells and whistles you'd expect in a modern, new home making this one truly ''move in ready''. The lot rental of $390/month includes gated access, garbage pick up, a playground, walking trails, and swimming pool! Don't miss out on this gem — schedule a tour today!
Listing Agent
NextHome Realty Experience License #SS59852 Listed on: 11/18/2025

Property Details
Home Type
- Mobile/Manufactured
Year Built
- Built in 2022
Lot Details
- 0.25 Acre Lot
- Open Lot
- Many Trees
HOA Fees
- $390 Monthly HOA Fees
Home Design
- Architectural Shingle Roof
- Siding
Interior Spaces
- 1,624 Sq Ft Home
- 1-Story Property
- Open Floorplan
- Built-In Features
- Ceiling Fan
- Recessed Lighting
- Awning
- Blinds
- Living Room with Fireplace
- Laminate Flooring
- Fire and Smoke Detector
- Laundry closet
Kitchen
- Eat-In Kitchen
- Oven
- Electric Range
- Dishwasher
- Kitchen Island
Bedrooms and Bathrooms
- 3 Bedrooms
- Walk-In Closet
- 2 Full Bathrooms
- Double Vanity
- Soaking Tub
- Walk-in Shower
Parking
- 3 Car Direct Access Garage
- Driveway
- Paved Parking
Accessible Home Design
- Accessible Full Bathroom
- Accessible Bathroom
- Accessible Closets
- Accessible Approach with Ramp
- Accessible Entrance
Outdoor Features
- Deck
- Front Porch
Schools
- Rouse Elementary School
- Brandon Middle School
- Brandon High School
Mobile Home
- Double Wide
Utilities
- Central Heating and Cooling System
- Cable TV Available
Listing and Financial Details
- Assessor Parcel Number Unassigned
Community Details
Overview
- Association fees include ground maintenance, mobile home park fees, pool service
- Country Meadows Subdivision
- The community has rules related to covenants, conditions, and restrictions
Security
- Gated Community
Map
Home Values in the Area
Average Home Value in this Area
Property History
| Date | Event | Price | List to Sale | Price per Sq Ft |
|---|---|---|---|---|
| 11/18/2025 11/18/25 | For Sale | $145,000 | -- | $89 / Sq Ft |
Source: MLS United
MLS Number: 4131901
- 938 Filmore Dr
- 742 Sawgrass Lakes Dr
- 421 Greenfield Ridge Cir
- 455 Greenfield Ridge Cir
- 116 Greenfield Ridge Dr
- 124 Jasmine Cove Dr
- 704 Parkdale Place
- 709 Parkdale Place
- 105 Hyde Park Dr
- 404 Briars Bend
- 555 Lincolns Dr
- 227 Jasmine Cove Cir
- 301 Jasmine Cove
- 132 Sage Hill Rd
- 116 Windchase Dr
- 3019 Willow Dr
- 2003 Canterbury Place W
- 0 W Sunset Dr
- 0 Whitfield Rd Unit 4122575
- 589 Oak Ridge Way
- 411 Mississippi 468
- 505 Edgewater Branch Dr
- 3007 Willow Dr
- 525 Stonecreek Dr
- 1500 Chapelridge Way
- 121 Cedar Spring Cir
- 301 Toulon St
- 100 Windsor Lake Blvd
- 312 Busick Well Rd
- 410 Lake Forest Rd
- 990 Clubhouse Dr
- 130 Value Rd
- 1290 W Government St
- 167 Lakebend Cir
- 11 Timber Ridge Dr
- 22 Woodbridge Rd
- 23 Fox Glen Cir
- 220 Cross Park Dr
- 455 Crossgates Blvd
- 330 Cross Park Dr
