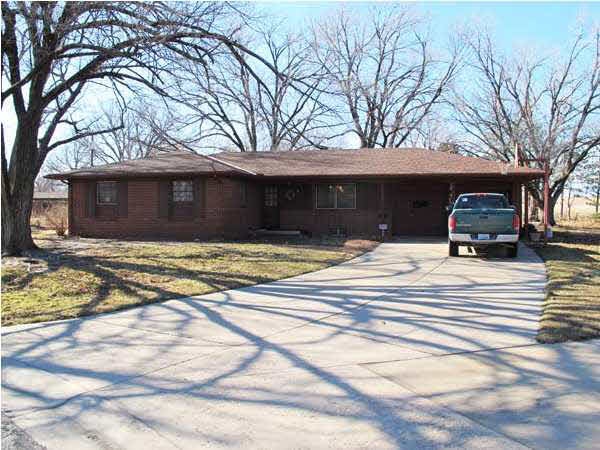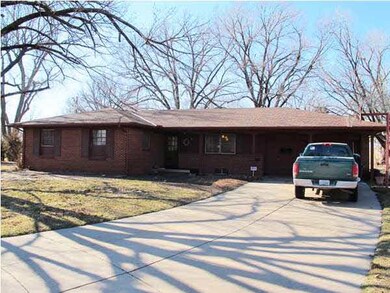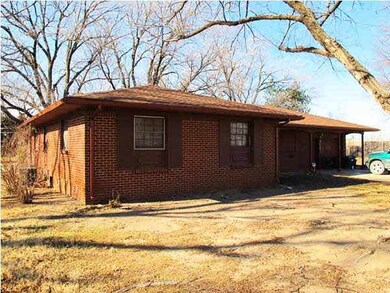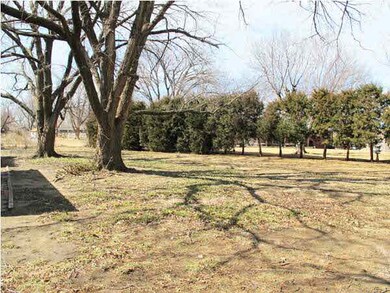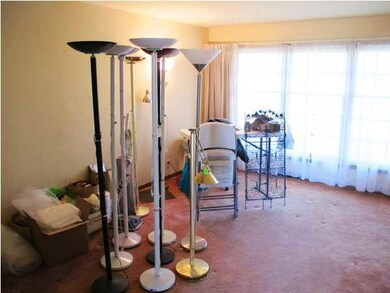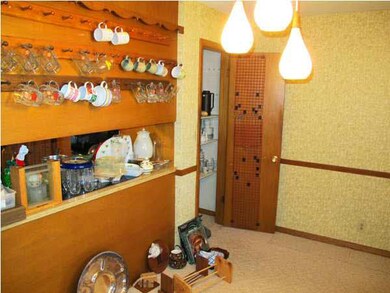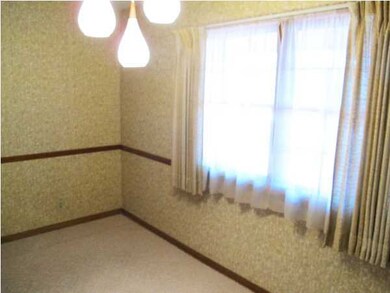
4027 N Charles Ave Wichita, KS 67204
Sherwood Glen NeighborhoodHighlights
- Ranch Style House
- Cul-De-Sac
- Brick or Stone Mason
- Home Office
- 2 Car Attached Garage
- Patio
About This Home
As of June 2014ONSITE REAL ESTATE AUCTION ON MARCH 16TH AT 4:00 P.M. THIS PROPERTY IS SELLING ABSOLUTE WITH NO MINIMUM AND NO RESERVE!!! 3 Bedroom, 1 1/2 Bath full brick ranch home with a large basement and 2 car attached garage. This home has many desirable features. Located on a large lot (20,955 SF +/-) and a cul-de-sac. Many updates include: 1 Year old roof, new guttering, and newer range/oven. Main floor bedrooms and laundry for convenience. 2 bedrooms have hardwood floors under the carpet. Enjoy the large partially finished basement with rec/family room and office. *Basement S.F is approximate. Buyer to verify S.F. This property is selling in its present condition and is accepted by the buyer(s) without any expressed or implied warranties or representations from the seller(s) or his(her) agent(s). It is incumbent upon the buyer(s) to exercise his(her) own due diligence prior to bidding on this property. It is the responsibility of the prospective purchaser(s) to have any and all inspections completed prior to the auction day including, but not limited to, roof, structure, termite, wood destroying insects, environmental, groundwater, flood designation, presence of lead-based paint and/or lead-based paint hazards, presence of mold, presence of asbestos, presence of radon, electrical, mechanical, plumbing and any other desired inspections, if any. Information given is from sources deemed reliable but NOT guaranteed by the seller(s) or the Realtor(s) / Auctioneer(s). Announcements made the day of the auction shall take precedence over anything previously stated or printed. There will be a 10% Buyers Premium added to the high bid price to arrive at the final contract price. This property will be open for previewing one hour prior to the real estate auction or by scheduled appointment. The earnest money amount due at the auction from the high bidder is $5,000.
Last Agent to Sell the Property
McCurdy Real Estate & Auction, LLC License #00052737 Listed on: 02/20/2013
Last Buyer's Agent
McCurdy Real Estate & Auction, LLC License #00052737 Listed on: 02/20/2013
Home Details
Home Type
- Single Family
Est. Annual Taxes
- $1,356
Year Built
- Built in 1963
Lot Details
- 0.48 Acre Lot
- Cul-De-Sac
- Chain Link Fence
- Irregular Lot
Parking
- 2 Car Attached Garage
Home Design
- Ranch Style House
- Brick or Stone Mason
- Composition Roof
Interior Spaces
- 3 Bedrooms
- Ceiling Fan
- Family Room
- Home Office
- Partially Finished Basement
- Partial Basement
- Laundry on main level
Kitchen
- Oven or Range
- Dishwasher
Outdoor Features
- Patio
- Rain Gutters
Schools
- Pleasant Valley Elementary And Middle School
- Heights High School
Utilities
- Forced Air Heating and Cooling System
- Heating System Uses Gas
Listing and Financial Details
- Assessor Parcel Number 115225
Ownership History
Purchase Details
Home Financials for this Owner
Home Financials are based on the most recent Mortgage that was taken out on this home.Purchase Details
Home Financials for this Owner
Home Financials are based on the most recent Mortgage that was taken out on this home.Similar Homes in Wichita, KS
Home Values in the Area
Average Home Value in this Area
Purchase History
| Date | Type | Sale Price | Title Company |
|---|---|---|---|
| Warranty Deed | -- | Security 1St Title | |
| Interfamily Deed Transfer | -- | Security 1St Title |
Mortgage History
| Date | Status | Loan Amount | Loan Type |
|---|---|---|---|
| Open | $107,920 | New Conventional |
Property History
| Date | Event | Price | Change | Sq Ft Price |
|---|---|---|---|---|
| 06/30/2014 06/30/14 | Sold | -- | -- | -- |
| 06/09/2014 06/09/14 | Pending | -- | -- | -- |
| 05/19/2014 05/19/14 | For Sale | $139,900 | +26.5% | $53 / Sq Ft |
| 03/25/2013 03/25/13 | Sold | -- | -- | -- |
| 03/16/2013 03/16/13 | Pending | -- | -- | -- |
| 02/20/2013 02/20/13 | For Sale | $110,550 | -- | $47 / Sq Ft |
Tax History Compared to Growth
Tax History
| Year | Tax Paid | Tax Assessment Tax Assessment Total Assessment is a certain percentage of the fair market value that is determined by local assessors to be the total taxable value of land and additions on the property. | Land | Improvement |
|---|---|---|---|---|
| 2025 | $2,578 | $25,922 | $6,084 | $19,838 |
| 2023 | $2,578 | $24,001 | $4,692 | $19,309 |
| 2022 | $2,322 | $20,896 | $4,416 | $16,480 |
| 2021 | $2,230 | $19,527 | $3,956 | $15,571 |
| 2020 | $2,130 | $18,596 | $3,956 | $14,640 |
| 2019 | $1,972 | $17,216 | $3,956 | $13,260 |
| 2018 | $1,870 | $16,296 | $2,507 | $13,789 |
| 2017 | $1,744 | $0 | $0 | $0 |
| 2016 | $1,742 | $0 | $0 | $0 |
| 2015 | $1,729 | $0 | $0 | $0 |
| 2014 | $1,364 | $0 | $0 | $0 |
Agents Affiliated with this Home
-
Dave Brown

Seller's Agent in 2014
Dave Brown
Berkshire Hathaway PenFed Realty
(316) 461-6297
153 Total Sales
-
Michelle Crouch

Buyer's Agent in 2014
Michelle Crouch
Berkshire Hathaway PenFed Realty
(316) 461-1405
1 in this area
284 Total Sales
-
Braden McCurdy

Seller's Agent in 2013
Braden McCurdy
McCurdy Real Estate & Auction, LLC
(316) 867-3600
1 in this area
636 Total Sales
Map
Source: South Central Kansas MLS
MLS Number: 348627
APN: 099-30-0-31-02-008.00
- 000 00
- 3942 N Litchfield St
- 0000 W 37th St N
- 2620 W Shearwater
- 2624 W Shearwater
- 2628 W Shearwater
- Palazzo Plan at The Courtyards at The Moorings
- Clay Plan at The Courtyards at The Moorings
- Verona Plan at The Courtyards at The Moorings
- Casina Plan at The Courtyards at The Moorings
- Promenade III Plan at The Courtyards at The Moorings
- Haven Plan at The Courtyards at The Moorings
- Torino II Plan at The Courtyards at The Moorings
- Acadia Plus Plan at The Courtyards at The Moorings
- Portico + Plan at The Courtyards at The Moorings
- Portico Tandem Plan at The Courtyards at The Moorings
- Acadia Plan at The Courtyards at The Moorings
- Ashford Plan at The Courtyards at The Moorings
- Bedford Plan at The Courtyards at The Moorings
- Salerno Plan at The Courtyards at The Moorings
