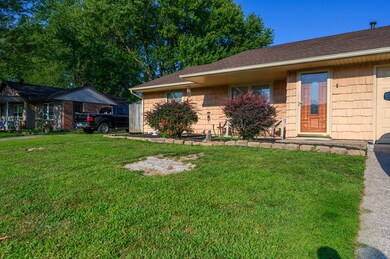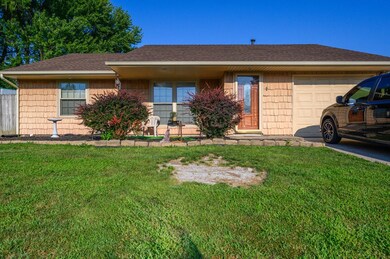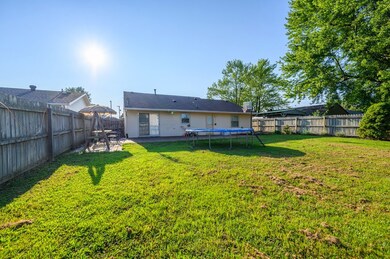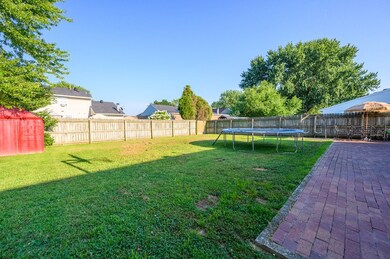
4027 Rudy Martin Dr Owensboro, KY 42301
Apollo NeighborhoodEstimated Value: $166,000 - $193,000
Highlights
- No HOA
- Landscaped
- Dining Area
- 1 Car Attached Garage
- Forced Air Heating and Cooling System
- Level Lot
About This Home
As of September 2021Move In Ready 3 Bedroom Home! Newer Carpet, Updated Kitchen, Crown Molding, Large Bedrooms, Heated and Cooled Garage That Would Make a Great Man Cave or Extra Bedroom If Needed, Fenced Yard, & So Much More! Home Qualifies For 100% Financing ($0 Down) Through The Kentucky Housing Program Ask For Details!
Last Agent to Sell the Property
1st Class Real Estate Expert REALTORS Listed on: 07/27/2021
Home Details
Home Type
- Single Family
Est. Annual Taxes
- $378
Year Built
- Built in 1976
Lot Details
- 6,720 Sq Ft Lot
- Lot Dimensions are 60 x 112
- Landscaped
- Level Lot
Parking
- 1 Car Attached Garage
Home Design
- Slab Foundation
- Composition Roof
- Vinyl Siding
Interior Spaces
- 1,136 Sq Ft Home
- 1-Story Property
- Dining Area
- Washer and Dryer Hookup
Kitchen
- Range
- Dishwasher
Flooring
- Wall to Wall Carpet
- Vinyl
Bedrooms and Bathrooms
- 3 Bedrooms
- 1 Full Bathroom
Schools
- Burns Elementary School
- Burns Middle School
- AHS High School
Utilities
- Forced Air Heating and Cooling System
- Heating System Uses Natural Gas
- Gas Water Heater
- Cable TV Available
Community Details
- No Home Owners Association
- Carriage Park Subdivision
Ownership History
Purchase Details
Home Financials for this Owner
Home Financials are based on the most recent Mortgage that was taken out on this home.Similar Homes in Owensboro, KY
Home Values in the Area
Average Home Value in this Area
Purchase History
| Date | Buyer | Sale Price | Title Company |
|---|---|---|---|
| West Joshua N | $144,900 | Foreman Watson Land Title Llc |
Mortgage History
| Date | Status | Borrower | Loan Amount |
|---|---|---|---|
| Open | West Joshua N | $6,000 | |
| Closed | West Joshua N | $6,000 |
Property History
| Date | Event | Price | Change | Sq Ft Price |
|---|---|---|---|---|
| 09/03/2021 09/03/21 | Sold | $144,900 | -3.3% | $128 / Sq Ft |
| 08/01/2021 08/01/21 | Pending | -- | -- | -- |
| 07/27/2021 07/27/21 | For Sale | $149,900 | -- | $132 / Sq Ft |
Tax History Compared to Growth
Tax History
| Year | Tax Paid | Tax Assessment Tax Assessment Total Assessment is a certain percentage of the fair market value that is determined by local assessors to be the total taxable value of land and additions on the property. | Land | Improvement |
|---|---|---|---|---|
| 2024 | $378 | $144,900 | $0 | $0 |
| 2023 | $1,508 | $144,900 | $0 | $0 |
| 2022 | $1,924 | $144,900 | $0 | $0 |
| 2021 | $1,311 | $98,000 | $0 | $0 |
| 2020 | $1,320 | $98,000 | $0 | $0 |
| 2019 | $27,109 | $98,000 | $0 | $0 |
| 2018 | $1,875 | $85,000 | $0 | $0 |
| 2017 | $1,868 | $85,000 | $0 | $0 |
| 2016 | $1,811 | $85,000 | $0 | $0 |
| 2015 | $220 | $85,000 | $0 | $0 |
| 2014 | $220 | $85,000 | $0 | $0 |
Agents Affiliated with this Home
-
THE DECKER REAL ESTATE GROUP
T
Seller's Agent in 2021
THE DECKER REAL ESTATE GROUP
1st Class Real Estate Expert REALTORS
(270) 256-3501
6 in this area
149 Total Sales
-
Rick Cummins

Buyer's Agent in 2021
Rick Cummins
RE/MAX
(270) 302-2822
1 in this area
26 Total Sales
Map
Source: Greater Owensboro REALTOR® Association
MLS Number: 82059
APN: 004-24-06-005-00-000
- 2408 Downing Dr
- 2213 Boarman Dr
- 2409 Elder Dr
- 3618 Arlington Dr
- 2500 Lake Pointe
- 2130 Bradford Ct
- 3501 Winchester Dr
- 2406 Cascades Pointe
- 2576 Palomino Place
- 3819 Greenfield Ln
- 2460 Krauss Ct
- 2500 Krauss Ct
- 0 Carter Rd
- 2543 Watson Cir
- 2528 Krauss Ct
- 2553 Watson Cir
- 2421 Watson Cir
- 2411 Watson Cir
- 2409 Watson Cir
- 2230 Skaggs Ct
- 4027 Rudy Martin Dr
- 4021 Rudy Martin Dr
- 4033 Rudy Martin Dr
- 4028 Yates Dr
- 4015 Rudy Martin Dr
- 4039 Rudy Martin Dr
- 4034 Yates Dr
- 4026 Rudy Martin Dr
- 4032 Rudy Martin Dr
- 4016 Yates Dr
- 4040 Yates Dr
- 4020 Rudy Martin Dr
- 4009 Rudy Martin Dr
- 4038 Rudy Martin Dr
- 4014 Rudy Martin Dr
- 4010 Yates Dr
- 4100 Rudy Martin Dr
- 4008 Rudy Martin Dr
- 4107 Rudy Martin Dr
- 4003 Rudy Martin Dr






