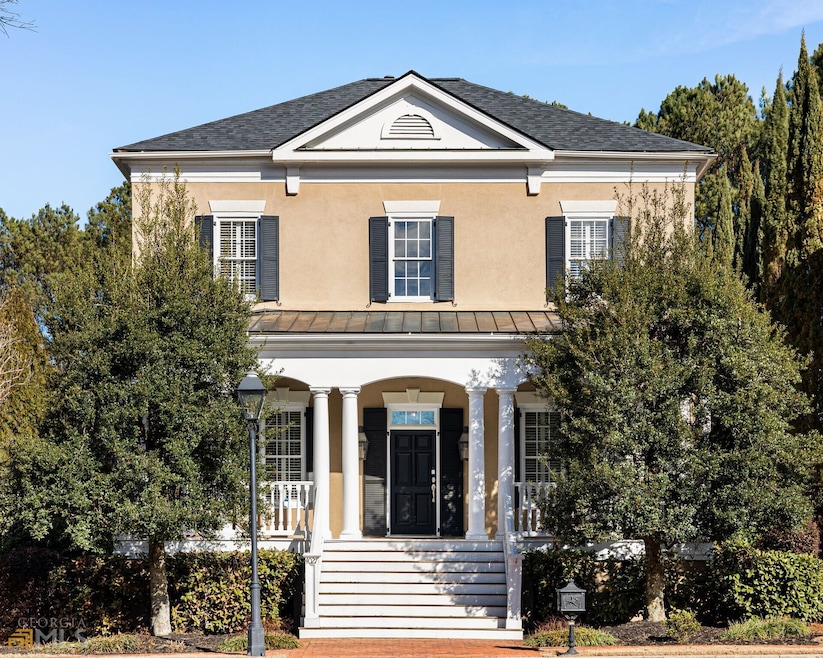Welcome to this exceptional Charleston replica home, a custom-built, two story hard coat stucco home on a lovely cul-de-sac. The home is located in the highly sought-after Sweet Bottom Plantation, nestled on the banks of the Chattahoochee River. A large grandiose foyer leads into an intimate parlor room which adjoins a well-appointed dining room seating up to 8 guests. Home features include hardwood floors throughout the main level, 10 foot ceilings with architectural designer finishes, gourmet kitchen with granite countertops, Thermador gas oven, stainless steel appliances. There is more than ample storage including a pantry adjoining the kitchen. The Owner's Suite on the main floor is luxurious. The ensuite oversized master bathroom includes double vanities, whirlpool tub, separate oversized shower, and separate commode room. There are very generous his and her closet areas off of the master bathroom. There is a beautiful walk out from the master bedroom to your private backyard oasis and private pool area. This professionally landscaped backyard oasis includes a pebble-tec pool deck, stone fireplace, and fenced-in backyard. The upstairs area has three guest suites, each with ensuite bathrooms. The laundry room is located adjacent to the kitchen on the first floor level. The finished terrace level includes a full wet bar. A large media area would be perfect for this space. There is an adjacent exercise room on the terrace level. There is also a full bath on this level. The home has significant storage space on the terrace level. Interior painting was accomplished in 2022. The roof and gutters were completely replaced in 2021. The Rapid hot water heater was installed in 2022 and has a 21-year warranty. A new interior fireplace was replaced in 2022. The community features a fully staffed 24-hour guardhouse. The Sweet Bottom community includes use of on-site lighted tennis and pickle ball courts, large swimming pool, clubhouse, and playground. Sweet Bottom is located near historic downtown Duluth, top-tier private schools, Atlanta Athletic Club, excellent hospitals, upscale dining and great shopping.

