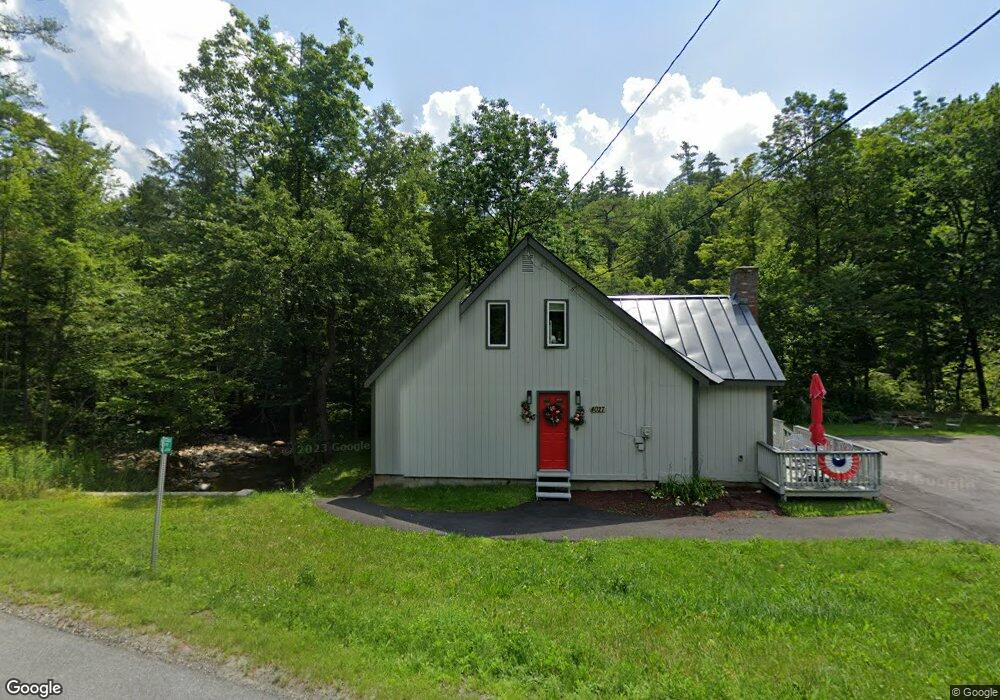4027 Vermont Route 100 Wardsboro, VT 05355
3
Beds
2
Baths
1,342
Sq Ft
0.4
Acres
About This Home
This home is located at 4027 Vermont Route 100, Wardsboro, VT 05355. 4027 Vermont Route 100 is a home located in Windham County with nearby schools including Wardsboro Central School.
Create a Home Valuation Report for This Property
The Home Valuation Report is an in-depth analysis detailing your home's value as well as a comparison with similar homes in the area
Home Values in the Area
Average Home Value in this Area
Tax History Compared to Growth
Map
Nearby Homes
- 883 Smead Rd
- 3730 Route 100
- 4448 Route 100
- 4850 Vermont Route 100
- 20 Newell Hill Rd
- 3153 Vermont Route 100
- 1375 Sheldon Hill Rd
- 256 Potter Rd
- 1501 Sheldon Hill Rd
- 0 Oak Hill Road & Maple Dr Unit 5057941
- I22 Fay Boyden Rd
- 0 Boardman Loop
- L40 Boardman Loop
- 295 Stratton Arlington Rd
- 11 Fornuto Rd
- 861 Vermont Route 100
- 529 Finkel Rd
- 20 Finkel Rd
- 696 S Wardsboro Rd
- 440 Stratton Arlington Rd
- 4027 Vermont 100
- 4027 Route 100
- 4093 Route 100
- 84 Fitts Rd
- 4006 Route 100
- 4006 Route 100
- 4123 Route 100
- 4153 Vermont Route 100
- 4153 Vermont 100
- 256 Fitts Rd
- 4260 Route 100
- 4260 Route 100
- 751 Smead Rd
- 715 Smead Rd
- 845 Smead Rd
- 255 Fitts Rd
- 0 Smead Rd
- 0 Smead Rd Unit 4137834
- 935 Smead Rd
- 01 Vermont 100
