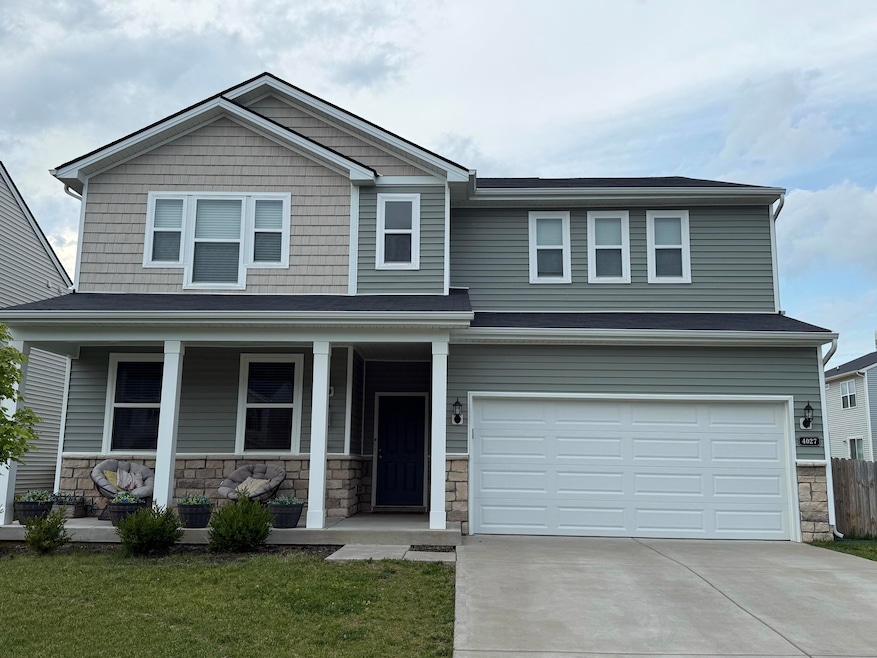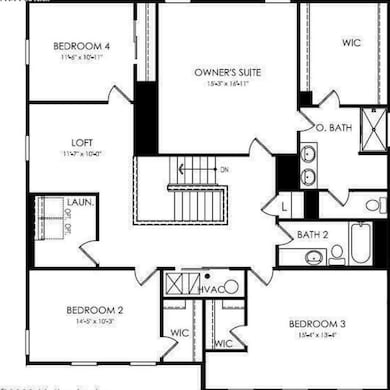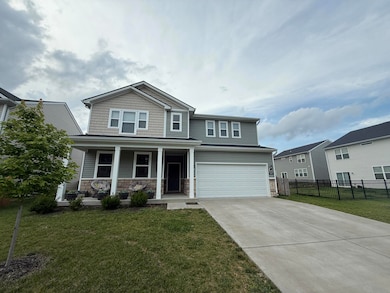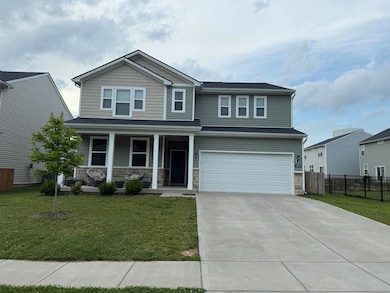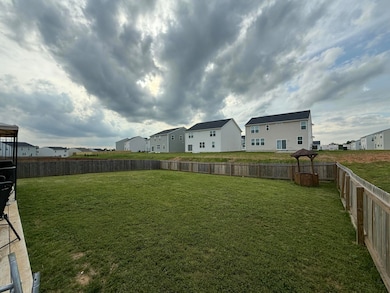4027 White Pine Ln La Grange, KY 40031
Estimated payment $2,430/month
Highlights
- Open Floorplan
- Traditional Architecture
- Granite Countertops
- Locust Grove Elementary School Rated A-
- Bonus Room
- Private Yard
About This Home
Stunning 4 bed 2.5-bath home in the desirable Cherry Glen Estates, boasting over 3,000 sq ft of spacious living. The upstairs owner's suite features a walk-in closet and a luxurious attached bathroom. Enjoy and upstairs loft, a versatile flex room, and a charming dog room that is tucked under the stairs. The eat-in kitchen shines with granite counter tops, flowing seamlessly into the open concept living room and cafe area. Cozy carpet graces the bedrooms and the dinning room, while sleek laminate vinyl flooring run's throughout the downstairs, the bathrooms and the upstairs Laundry. The newly installed privacy fence and back patio create the perfect opportunity to entertain or just simply enjoy. Move in ready and designed for modern living.
Home Details
Home Type
- Single Family
Est. Annual Taxes
- $4,418
Year Built
- Built in 2022
Lot Details
- 7,009 Sq Ft Lot
- Wood Fence
- Perimeter Fence
- Level Lot
- Cleared Lot
- Private Yard
HOA Fees
- $33 Monthly HOA Fees
Parking
- 2 Car Attached Garage
- Front Facing Garage
- Driveway
- Off-Street Parking
Home Design
- Traditional Architecture
- Poured Concrete
- Shingle Roof
- Vinyl Siding
Interior Spaces
- 3,020 Sq Ft Home
- 2-Story Property
- Open Floorplan
- Crown Molding
- Ceiling Fan
- Awning
- Double Hung Windows
- Family Room
- Living Room
- Formal Dining Room
- Bonus Room
- Storage
- Neighborhood Views
- Fire and Smoke Detector
Kitchen
- Eat-In Kitchen
- Electric Oven
- Dishwasher
- Kitchen Island
- Granite Countertops
Flooring
- Carpet
- Luxury Vinyl Tile
- Vinyl
Bedrooms and Bathrooms
- 4 Bedrooms
- En-Suite Bathroom
- Walk-In Closet
- Double Vanity
Laundry
- Laundry Room
- Laundry on upper level
Schools
- Oldham County Public Elementary And Middle School
- Oldham County Public High School
Utilities
- Forced Air Heating and Cooling System
- 200+ Amp Service
Additional Features
- Accessible Doors
- Patio
Listing and Financial Details
- Assessor Parcel Number 47-37A-2B-125
Community Details
Overview
- Association fees include ground maintenance, management
- Cherry Glen Association, Phone Number (502) 702-7720
- On-Site Maintenance
Security
- Resident Manager or Management On Site
Map
Home Values in the Area
Average Home Value in this Area
Tax History
| Year | Tax Paid | Tax Assessment Tax Assessment Total Assessment is a certain percentage of the fair market value that is determined by local assessors to be the total taxable value of land and additions on the property. | Land | Improvement |
|---|---|---|---|---|
| 2024 | $4,418 | $357,870 | $40,000 | $317,870 |
| 2023 | $4,205 | $335,000 | $35,000 | $300,000 |
| 2022 | $372 | $30,000 | $30,000 | $0 |
Property History
| Date | Event | Price | List to Sale | Price per Sq Ft | Prior Sale |
|---|---|---|---|---|---|
| 11/15/2025 11/15/25 | Price Changed | $385,000 | -1.9% | $127 / Sq Ft | |
| 10/14/2025 10/14/25 | Price Changed | $392,400 | -1.9% | $130 / Sq Ft | |
| 07/28/2025 07/28/25 | Price Changed | $399,900 | -2.4% | $132 / Sq Ft | |
| 06/25/2025 06/25/25 | Price Changed | $409,900 | -1.2% | $136 / Sq Ft | |
| 06/10/2025 06/10/25 | For Sale | $414,900 | +15.9% | $137 / Sq Ft | |
| 03/16/2023 03/16/23 | Sold | $357,870 | 0.0% | $119 / Sq Ft | View Prior Sale |
| 01/25/2023 01/25/23 | Pending | -- | -- | -- | |
| 12/06/2022 12/06/22 | For Sale | $357,870 | -- | $119 / Sq Ft |
Purchase History
| Date | Type | Sale Price | Title Company |
|---|---|---|---|
| Warranty Deed | $357,870 | Pgp Title |
Mortgage History
| Date | Status | Loan Amount | Loan Type |
|---|---|---|---|
| Open | $351,387 | FHA |
Source: Northern Kentucky Multiple Listing Service
MLS Number: 633325
APN: 47-37A-2B-125
- 3015 Aiken Back Ln
- 3017 Aiken Back Ln
- 2110 Aiken Back Ln
- 3019 Aiken Back Ln
- 2129 Aiken Back Ln
- 2023 Eagles Landing Dr
- 2025 Eagles Landing Dr
- 1716 Mahogany Run Dr
- 2600 Sunningdale Place E
- 2020 Cherry Creek Rd
- 1606 Mahogany Run Dr
- 1603 Pleasure Cove Dr
- 1004 Richwood Way
- 1625 Tina Ct
- 2027 Cherrywood Dr
- 1832 Bass Cir
- 2017 Cherrywood Dr
- 1828 Bass Cir
- 2428 Cherry Creek Rd
- 2715 Tarpon Dr
- 5005 Aiken Back Ln
- 402 Lakewood Dr
- 1000 Cassandra Ln
- 600 Jericho Rd
- 1000 Flats at Twenty
- 704 W Jefferson St
- 1306 Heatherbourne Dr
- 601 Colonial Ct
- 601 Colonial Ct Unit E
- 4701 W Highway 146
- 3905 Carriage Hill Dr
- 6401 Cameron Ln Unit 310
- 6403 Shelton Cir Unit 104
- 10000 Judge Carden Blvd
- 2002 Deer Park Cir
- 16817 Aiken Ridge Cir
- 16815 Aiken Ridge Cir
- 1911 Belay Way
- 14210 Halden Ridge Way
- 8801 W Highway 22
