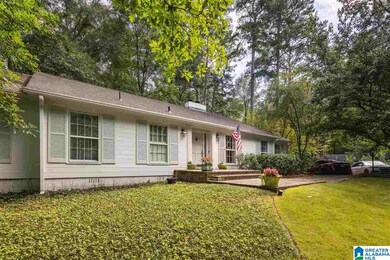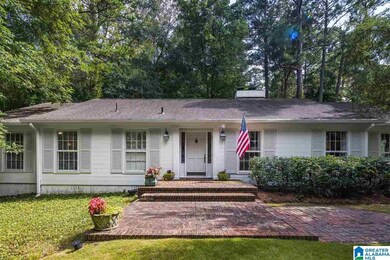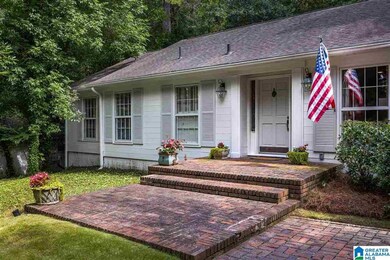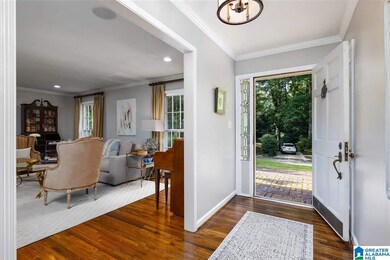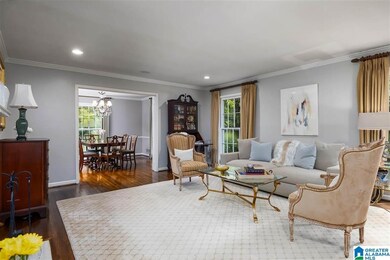
4027 Winston Way Birmingham, AL 35213
Crestline NeighborhoodEstimated Value: $555,000 - $824,000
Highlights
- Deck
- Living Room with Fireplace
- Attic
- Crestline Elementary School Rated A
- Wood Flooring
- Stone Countertops
About This Home
As of September 2021Located on a quiet Mountain Brook street, this charming home boasts main-level living at its finest! The house flows nicely with a large formal living room leading to a formal dining room, kitchen, and second living space. The renovated kitchen features marble countertops, 2 pantries, an island, stainless steel appliances and a bar with icemaker. It’s open to the comfortable den with a gaslogs fireplace. The private and spacious master suite has his and hers closets and a bathroom with separate tub and shower. Two additional bedrooms, an option for a bedroom/nursery or study, and another full bathroom in the home. Hardwoods and an abundance of storage space throughout. Outside, an open-air deck overlooks a large, fenced backyard. The home is equipped with a sprinkler system, security system, electric car charging station and sound system. Don’t miss it!
Home Details
Home Type
- Single Family
Est. Annual Taxes
- $4,794
Year Built
- Built in 1957
Lot Details
- 0.32 Acre Lot
- Fenced Yard
- Interior Lot
- Sprinkler System
- Few Trees
Home Design
- Ridge Vents on the Roof
- Wood Siding
Interior Spaces
- 2,460 Sq Ft Home
- 1-Story Property
- Wet Bar
- Sound System
- Crown Molding
- Smooth Ceilings
- Recessed Lighting
- Wood Burning Fireplace
- Gas Log Fireplace
- Marble Fireplace
- Brick Fireplace
- Fireplace Features Masonry
- Window Treatments
- Living Room with Fireplace
- 2 Fireplaces
- Dining Room
- Den with Fireplace
- Utility Room Floor Drain
- Pull Down Stairs to Attic
Kitchen
- Breakfast Bar
- Double Oven
- Electric Oven
- Stove
- Ice Maker
- Dishwasher
- Kitchen Island
- Stone Countertops
- Disposal
Flooring
- Wood
- Carpet
- Tile
Bedrooms and Bathrooms
- 3 Bedrooms
- Walk-In Closet
- 2 Full Bathrooms
- Bathtub and Shower Combination in Primary Bathroom
- Garden Bath
- Separate Shower
- Linen Closet In Bathroom
Laundry
- Laundry Room
- Laundry on main level
- Electric Dryer Hookup
Unfinished Basement
- Partial Basement
- Natural lighting in basement
Home Security
- Home Security System
- Storm Windows
Parking
- Electric Vehicle Home Charger
- Garage on Main Level
- Driveway
- Off-Street Parking
Outdoor Features
- Deck
- Outdoor Grill
Schools
- Crestline Elementary School
- Mountain Brook Middle School
- Mountain Brook High School
Utilities
- Forced Air Heating and Cooling System
- Programmable Thermostat
- Gas Water Heater
Listing and Financial Details
- Assessor Parcel Number 28-00-03-2-001-001.000
Ownership History
Purchase Details
Home Financials for this Owner
Home Financials are based on the most recent Mortgage that was taken out on this home.Purchase Details
Home Financials for this Owner
Home Financials are based on the most recent Mortgage that was taken out on this home.Similar Homes in the area
Home Values in the Area
Average Home Value in this Area
Purchase History
| Date | Buyer | Sale Price | Title Company |
|---|---|---|---|
| Cothran William | $500 | -- | |
| Cothran William | $364,000 | -- | |
| Doss Edmund C | $267,000 | -- |
Mortgage History
| Date | Status | Borrower | Loan Amount |
|---|---|---|---|
| Open | Mcfarland Carlton Reid | $40,000 | |
| Open | Hennessy P Sandner P | $77,500 | |
| Open | Hennessy Rhonda W | $484,350 | |
| Closed | Hannessy Hennessy P | $150,000 | |
| Closed | Hennessy P Sandner | $88,100 | |
| Closed | Cothran William T | $81,849 | |
| Closed | Cothran William | $417,000 | |
| Previous Owner | Cothran William | $291,200 | |
| Previous Owner | Doss Edmund C | $25,000 |
Property History
| Date | Event | Price | Change | Sq Ft Price |
|---|---|---|---|---|
| 09/24/2021 09/24/21 | Sold | $680,000 | +6.4% | $276 / Sq Ft |
| 09/11/2021 09/11/21 | Pending | -- | -- | -- |
| 09/09/2021 09/09/21 | For Sale | $639,000 | -- | $260 / Sq Ft |
Tax History Compared to Growth
Tax History
| Year | Tax Paid | Tax Assessment Tax Assessment Total Assessment is a certain percentage of the fair market value that is determined by local assessors to be the total taxable value of land and additions on the property. | Land | Improvement |
|---|---|---|---|---|
| 2024 | $4,144 | $38,500 | -- | -- |
| 2022 | $3,675 | $33,720 | $21,300 | $12,420 |
| 2021 | $3,622 | $33,720 | $21,300 | $12,420 |
| 2020 | $4,246 | $39,430 | $21,300 | $18,130 |
| 2019 | $3,285 | $33,720 | $0 | $0 |
| 2018 | $3,339 | $34,260 | $0 | $0 |
| 2017 | $3,871 | $39,640 | $0 | $0 |
| 2016 | $3,487 | $35,760 | $0 | $0 |
| 2015 | $3,446 | $35,340 | $0 | $0 |
| 2014 | $3,221 | $37,980 | $0 | $0 |
| 2013 | $3,221 | $35,880 | $0 | $0 |
Agents Affiliated with this Home
-
Barbara Sandner

Seller's Agent in 2021
Barbara Sandner
Ray & Poynor Properties
(205) 222-7700
5 in this area
43 Total Sales
-
Lacey Whatley

Buyer's Agent in 2021
Lacey Whatley
Ray & Poynor Properties
(205) 937-5223
2 in this area
31 Total Sales
-
Hanna LePere

Buyer Co-Listing Agent in 2021
Hanna LePere
Ray & Poynor Properties
(205) 936-7084
9 in this area
43 Total Sales
Map
Source: Greater Alabama MLS
MLS Number: 1297652
APN: 28-00-03-2-001-001.000
- 4121 Winston Way
- 3861 Glencoe Dr
- 4217 Shiloh Ln
- 3 Stonehurst Green
- 4013 Montevallo Rd S
- 1112 Kingsbury Ave
- 4249 Montevallo Rd S
- 4147 Stone River Rd
- 406 Hagood St
- 719 Euclid Ave
- 22 Beechwood Rd
- 4308 Montevallo Rd
- 721 Euclid Ave
- 622 Dexter Ave
- 511 Park St
- 113 Lorena Ln
- 133 Heritage Cir
- 3620 Mountain Ln
- 4229 Sharpsburg Dr
- 3516 Brookwood Rd
- 4027 Winston Way
- 4183 Winston Way
- 4184 Winston Way
- 4177 Winston Way
- 4186 Winston Way
- 4023 Winston Way
- 4180 Winston Way
- 4176 Winston Way
- 4020 Winston Way
- 4017 Winston Way
- 159 Glenview Dr
- 151 Glenview Dr
- 4172 Winston Way
- 4169 Winston Way
- 147 Glenview Dr
- 4168 Winston Way
- 4013 Winston Way
- 168 Glenview Dr
- 163 Glenview Dr
- 3836 Forest Glen Dr

