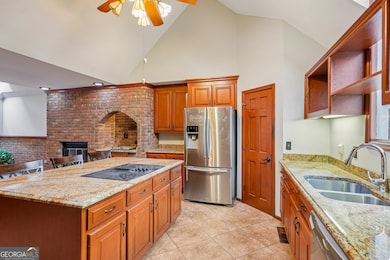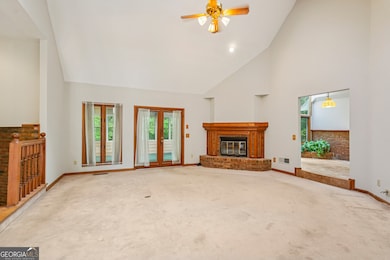4027 Wood Acres Ct Duluth, GA 30096
Estimated payment $4,214/month
Highlights
- Home Theater
- Colonial Architecture
- Vaulted Ceiling
- Berkeley Lake Elementary School Rated A-
- Deck
- Wood Flooring
About This Home
COMING LIVE Tuesday 11/4/25 - Check this out! The New Price should get your attention. Private, Level, Wooded Cul-de-sac Lot minutes from Downtown Duluth. You will appreciate the natural beauty of Howell Wood Community with its mature landscaping. This Totally Cool Custom-Built property spans over four different split levels! Four Brick Surround Fireplaces (Living Room, Family Room, Kitchen & Primary Bedroom). The upper level features the spacious Primary Suite (fireplace) & Full Bath & Walk-in Closet plus a small balcony. Two additional bedrooms w/ "J&J" bath & laundry complete that level. The main level Foyer opens to the Vaulted, Fireside Living Room, Open Dining Room w/ Stone Planter & connects to the Chef's Kitchen which boasts Skylights, Granite Counters, Two Walk-in Pantry's, Desk Area & Opens to cozy Fireside Keeping area which has Buil-in Planters & access to the back deck. Directly off the Living Room is the Covered Four-Season Sunroom that connects to the back Deck. Flow down the Curved stairs w/ Brick & Stone accented walls to the huge Family Room w/ Fireplace on the next level that boasts a Wet Bar plus there is another full bath. There is another deck off here w/ the Hot Tub! The lower level has a full Game Room w/ natural Daylight, Workshop, a bedroom w/ walk-in closet, & a spacious Rec / Media Room that opens to the Stone Patio on the private back yard. There are also two bonus storage closets. Two Car Side entry garage w/ bonus storage area above. You must see this gem in person to appreciate these features.
Listing Agent
BHHS Georgia Properties Brokerage Phone: License #170644 Listed on: 11/04/2025

Home Details
Home Type
- Single Family
Est. Annual Taxes
- $6,524
Year Built
- Built in 1983
Lot Details
- 0.38 Acre Lot
- Cul-De-Sac
- Back Yard Fenced
- Level Lot
Home Design
- Colonial Architecture
- Contemporary Architecture
- Pillar, Post or Pier Foundation
- Composition Roof
- Wood Siding
- Stucco
Interior Spaces
- 3-Story Property
- Wet Bar
- Tray Ceiling
- Vaulted Ceiling
- 4 Fireplaces
- Fireplace Features Masonry
- Family Room
- Home Theater
- Game Room
- Sun or Florida Room
- Finished Basement
- Natural lighting in basement
Kitchen
- Breakfast Bar
- Walk-In Pantry
- Indoor Grill
- Microwave
- Dishwasher
- Kitchen Island
- Disposal
Flooring
- Wood
- Carpet
Bedrooms and Bathrooms
- Walk-In Closet
- Double Vanity
Laundry
- Laundry Room
- Laundry on upper level
- Dryer
- Washer
Parking
- 4 Car Garage
- Garage Door Opener
Outdoor Features
- Deck
- Patio
Schools
- Berkeley Lake Elementary School
- Duluth Middle School
- Duluth High School
Utilities
- Forced Air Zoned Heating and Cooling System
- Underground Utilities
- 220 Volts
- Gas Water Heater
- Septic Tank
- Phone Available
- Cable TV Available
Community Details
- No Home Owners Association
- Howell Wood Subdivision
Listing and Financial Details
- Legal Lot and Block 15 / 1
Map
Home Values in the Area
Average Home Value in this Area
Tax History
| Year | Tax Paid | Tax Assessment Tax Assessment Total Assessment is a certain percentage of the fair market value that is determined by local assessors to be the total taxable value of land and additions on the property. | Land | Improvement |
|---|---|---|---|---|
| 2025 | $1,480 | $212,120 | $34,000 | $178,120 |
| 2024 | $6,524 | $203,880 | $36,000 | $167,880 |
| 2023 | $6,524 | $188,960 | $36,000 | $152,960 |
| 2022 | $6,066 | $188,960 | $36,000 | $152,960 |
| 2021 | $5,081 | $154,920 | $28,480 | $126,440 |
| 2020 | $5,120 | $154,920 | $28,480 | $126,440 |
| 2019 | $5,815 | $145,600 | $25,600 | $120,000 |
| 2018 | $4,221 | $127,480 | $24,000 | $103,480 |
| 2016 | $3,900 | $117,960 | $24,000 | $93,960 |
| 2015 | $4,287 | $107,600 | $18,000 | $89,600 |
| 2014 | $3,630 | $107,600 | $18,000 | $89,600 |
Property History
| Date | Event | Price | List to Sale | Price per Sq Ft |
|---|---|---|---|---|
| 11/04/2025 11/04/25 | For Sale | $695,000 | -- | $174 / Sq Ft |
Purchase History
| Date | Type | Sale Price | Title Company |
|---|---|---|---|
| Quit Claim Deed | -- | -- |
Source: Georgia MLS
MLS Number: 10637451
APN: 6-297-274
- 3865 Whitney Place
- 3959 Saint Elisabeth Square
- 3967 Sweet Bottom Dr
- 3692 Howell Wood Trail NW
- 3786 Turnberry Ct
- 4030 Howell Ferry Rd
- 3767 Berkeley Crossing
- 5890 Hershinger Close
- 3742 Berkeley Crossing
- 3752 Berkeley Crossing
- 510 Berkeley Woods Dr
- 4197 Westriver Park
- 1003 Berkeley Woods Dr Unit 1003
- 202 Berkeley Woods Dr
- 3835 Meeting St
- 835 Lakeshore Dr NW
- 3793 Meeting St NW
- 3655 Peachtree Industrial Blvd
- 3575 Peachtree Industrial Blvd
- 3803 Berkeley Crossing
- 3700 Peachtree Industrial Blvd
- 407 Berkeley Woods Dr Unit 407
- 100 Bradford Creek Trail
- 3750 Peachtree Industrial Blvd
- 4400 Pleasant Hill Rd
- 4130 Plantation Trace Dr
- 3475 Pleasant Hill Rd
- 707 Beaufort Cir
- 3546 Mulberry Way
- 4141 Paddington Dr
- 3550 Pleasant Hill Rd
- 4125 Quincey Ln
- 3350 Peachtree Industrial Blvd
- 4183 Elder Ln
- 6015 State Bridge Rd
- 3765 Davis Cir
- 2375 Main St NW Unit 308






