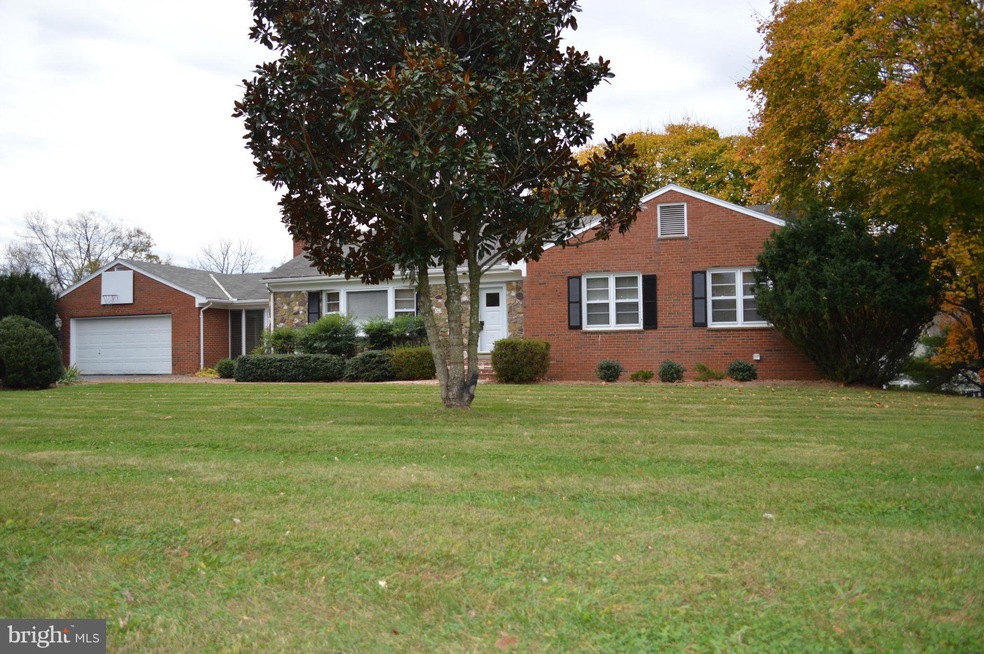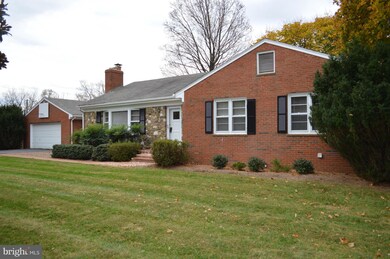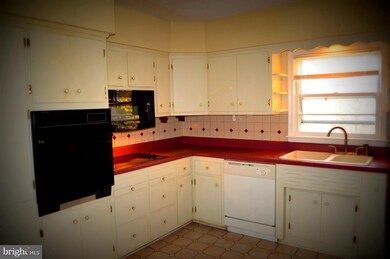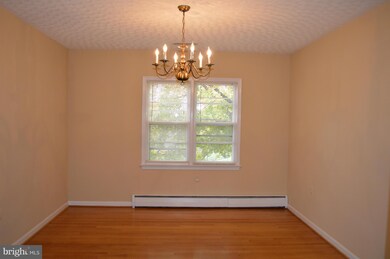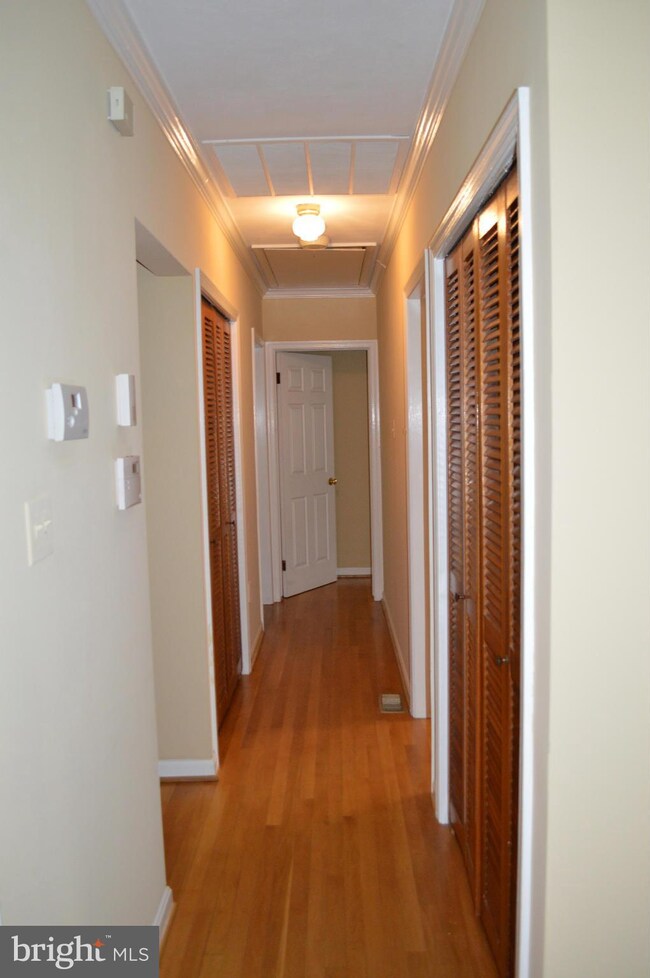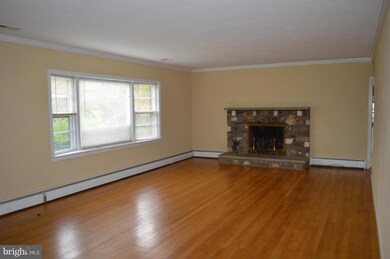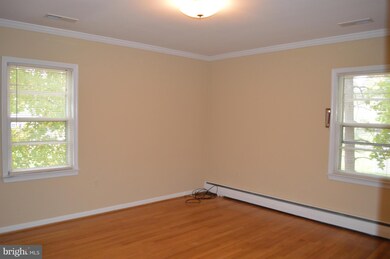
40277 Thomas Mill Rd Leesburg, VA 20175
Estimated Value: $719,000 - $1,087,000
Highlights
- Scenic Views
- Open Floorplan
- Wood Burning Stove
- Loudoun County High School Rated A-
- Deck
- Wooded Lot
About This Home
As of December 2014A TRUE GEM LOCATED IN LEESBURG! 3100+ FINISHED SQ FT* 4 SIDES BRICK W/PARTIAL STONE FRONT* NEWLY REFINISHED HDWD FLOORS* LRGE LR W STONE WB FP& FORMAL DR* ML MBR W/FULL BATH* 2 ADDL BEDROOMS & FULL BATH ON ML* KITCHEN W NEWER APPLIANCES & LOTS OF CABINETS* ENCLOSED PORCH W/ ACCESS TO LARGE DECK*LL REC ROOM W/WOOD STOVE* ADDL BR & FULL BATH WITH DEN ON LL* PATIO* NEWER HVAC & HOT H20 HEATER*
Last Agent to Sell the Property
Long & Foster Real Estate, Inc. License #0225083743 Listed on: 11/05/2014

Last Buyer's Agent
Ronald Resnick
Long & Foster Real Estate, Inc.

Home Details
Home Type
- Single Family
Est. Annual Taxes
- $3,606
Year Built
- Built in 1962
Lot Details
- 0.68 Acre Lot
- Wooded Lot
- Property is in very good condition
Parking
- 2 Car Attached Garage
- Front Facing Garage
- Garage Door Opener
- Driveway
- Off-Street Parking
Property Views
- Scenic Vista
- Woods
Home Design
- Rambler Architecture
- Brick Exterior Construction
- Asphalt Roof
- Stone Siding
Interior Spaces
- Property has 2 Levels
- Open Floorplan
- Built-In Features
- Ceiling Fan
- 2 Fireplaces
- Wood Burning Stove
- Fireplace Mantel
- Window Treatments
- Bay Window
- Living Room
- Dining Room
- Game Room
- Wood Flooring
Kitchen
- Eat-In Kitchen
- Built-In Oven
- Cooktop
- Microwave
- Ice Maker
- Dishwasher
- Disposal
Bedrooms and Bathrooms
- 4 Bedrooms | 3 Main Level Bedrooms
- En-Suite Primary Bedroom
- En-Suite Bathroom
- 3 Full Bathrooms
Laundry
- Dryer
- Washer
- Laundry Chute
Finished Basement
- Walk-Out Basement
- Rear Basement Entry
- Basement Windows
Home Security
- Home Security System
- Storm Doors
Outdoor Features
- Deck
- Enclosed patio or porch
Utilities
- Forced Air Heating and Cooling System
- Heating System Uses Oil
- Heat Pump System
- Baseboard Heating
- Electric Water Heater
- Septic Equal To The Number Of Bedrooms
- Septic Tank
Community Details
- No Home Owners Association
- Hillcrest Subdivision
Listing and Financial Details
- Tax Lot 20A
- Assessor Parcel Number 310376744000
Ownership History
Purchase Details
Purchase Details
Purchase Details
Home Financials for this Owner
Home Financials are based on the most recent Mortgage that was taken out on this home.Similar Homes in Leesburg, VA
Home Values in the Area
Average Home Value in this Area
Purchase History
| Date | Buyer | Sale Price | Title Company |
|---|---|---|---|
| Catherine L Patterson Legacy Trust | -- | -- | |
| Patterson Catharine L | -- | Clark Gorham | |
| Patterson Lewis S | $390,000 | -- |
Mortgage History
| Date | Status | Borrower | Loan Amount |
|---|---|---|---|
| Previous Owner | Patterson Lewis S | $265,000 | |
| Previous Owner | Patterson Lewis S | $270,000 |
Property History
| Date | Event | Price | Change | Sq Ft Price |
|---|---|---|---|---|
| 12/19/2014 12/19/14 | Sold | $390,000 | -2.5% | $123 / Sq Ft |
| 11/12/2014 11/12/14 | Pending | -- | -- | -- |
| 11/05/2014 11/05/14 | For Sale | $400,000 | -- | $126 / Sq Ft |
Tax History Compared to Growth
Tax History
| Year | Tax Paid | Tax Assessment Tax Assessment Total Assessment is a certain percentage of the fair market value that is determined by local assessors to be the total taxable value of land and additions on the property. | Land | Improvement |
|---|---|---|---|---|
| 2024 | $5,684 | $657,060 | $257,000 | $400,060 |
| 2023 | $5,286 | $604,090 | $217,000 | $387,090 |
| 2022 | $4,796 | $538,820 | $177,000 | $361,820 |
| 2021 | $4,451 | $454,190 | $167,000 | $287,190 |
| 2020 | $4,577 | $442,200 | $142,000 | $300,200 |
| 2019 | $4,415 | $422,460 | $132,000 | $290,460 |
| 2018 | $4,543 | $418,670 | $132,000 | $286,670 |
| 2017 | $4,457 | $396,140 | $132,000 | $264,140 |
| 2016 | $4,522 | $394,910 | $0 | $0 |
| 2015 | $4,262 | $243,530 | $0 | $243,530 |
| 2014 | -- | $215,650 | $0 | $215,650 |
Agents Affiliated with this Home
-
Mary Olympia

Seller's Agent in 2014
Mary Olympia
Long & Foster
(703) 475-1552
181 Total Sales
-

Buyer's Agent in 2014
Ronald Resnick
Long & Foster
(703) 309-9566
Map
Source: Bright MLS
MLS Number: 1003250102
APN: 310-37-6744
- 0 Maintree Farm Ct Unit VALO2056776
- 18102 Eaglesham Ct
- 41113 Canongate Dr
- 18503 Park Meadow Ct
- 39913 Thomas Mill Rd
- 18515 Lake Hill Dr
- 18610 Woodburn Rd
- 18379 Sydnor Hill Ct
- 40752 Canongate Dr
- 520 Clagett St SW
- 336 Deerpath Ave SW
- 17586 Tobermory Place
- 125 Clubhouse Dr SW Unit 11
- 1232 Bradfield Dr SW
- 103 Dizerega Ct SW
- 18944 Woodburn Rd
- 203 Snowden Ct SW
- 110 Rosebrook Ct NW
- 17322 Canby Rd
- 218 Foxborough Dr SW
- 40277 Thomas Mill Rd
- 40251 Thomas Mill Rd
- 40287 Thomas Mill Rd
- 40258 Thomas Mill Rd
- 40247 Thomas Mill Rd
- 40296 Thomas Mill Rd
- 40239 Thomas Mill Rd
- 40246 Thomas Mill Rd
- 40223 Thomas Mill Rd
- 40199 Thomas Mill Rd
- 18111 Selkirk Greene Ct
- Selkirk Greene Ct
- 18102 Selkirk Greene Ct
- 18126 Selkirk Greene Ct
- 18156 Selkirk Greene Ct
- 18091 Selkirk Greene Ct
- 40165 Thomas Mill Rd
- 18072 Selkirk Greene Ct
- 40252 Thomas Mill Rd
- 40137 Thomas Mill Rd
