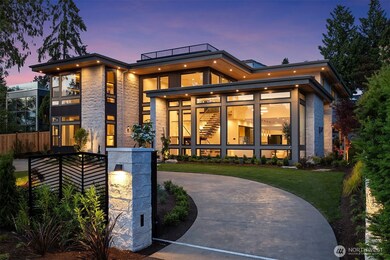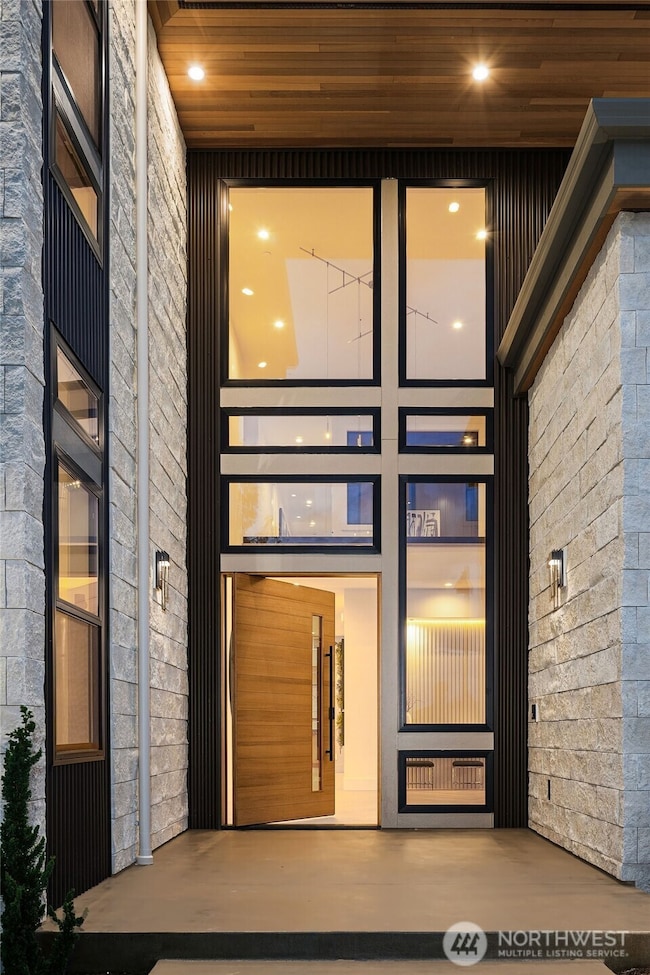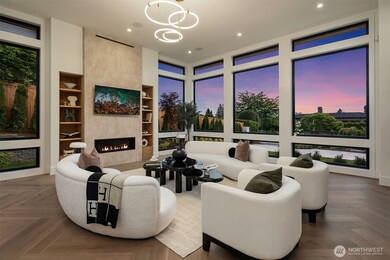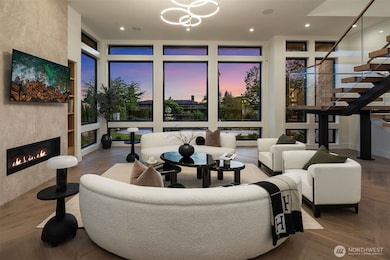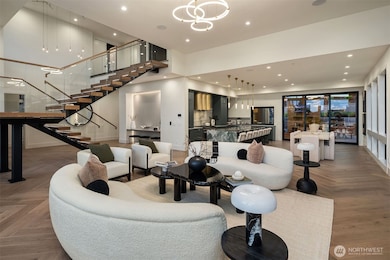
$7,998,888
- 5 Beds
- 7 Baths
- 6,019 Sq Ft
- 8926 NE 36th St
- Yarrow Point, WA
Perched above serene Cozy Cove Bay, this exquisitely crafted Yarrow Point residence offers sweeping views from the main living areas and rooftop deck. Soaring ceilings, rich hardwoods, and curated finishes define the airy, light-filled interiors. Thoughtfully designed for grand entertaining and refined everyday living, the home features a full chef’s kitchen, separate prep kitchen, en-suite baths
Vera Brodsky Coldwell Banker Bain

