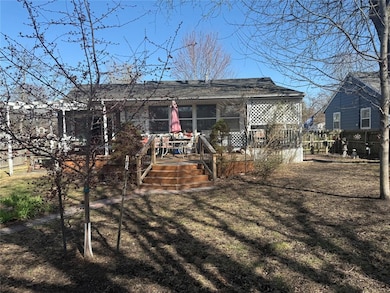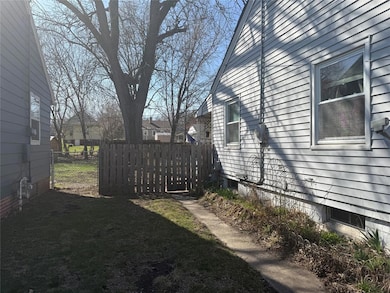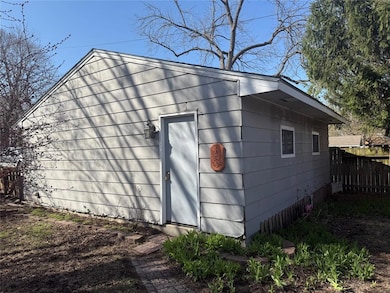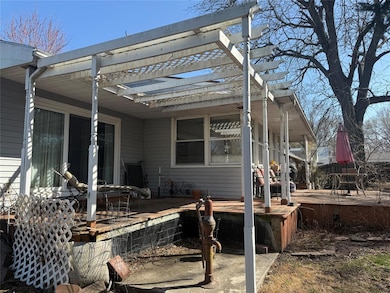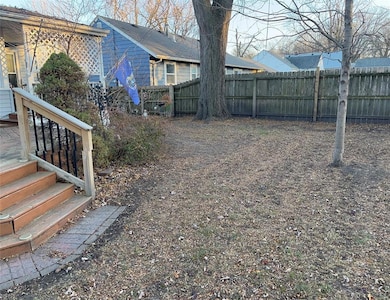4028 9th St Des Moines, IA 50313
Oak Park NeighborhoodEstimated payment $1,472/month
Highlights
- Ranch Style House
- No HOA
- Covered Deck
- Wood Flooring
- Soaking Tub
- Patio
About This Home
Imagine a beautifully remodeled home featuring a charming wraparound porch that invites relaxation. The porch is adorned with elegant railings and comfortable seating areas. Perfect for enjoying morning coffee or evening sunsets. As you enter the home you’re greeted by an open concept living space filled with natural light, thanks to large windows and a stylish front door. The interior finishes, including hardwood floors, LTV flooring and a living room that flows seamlessly into the kitchen with appliances adjacent to the main living area. A covered porch extends the indoor outdoor living experience, ideal for entertaining or family gatherings. The master suite includes both Jacuzzi and walk-in shower. The exterior features a meticulously landscaped yard with lush greenery and colorful flowers. In addition to the main house with a single car garage, there is a generously sized 2 1/2 car garage in the back. This provides a space for vehicles, storage and workshop, making it both functional and versatile. The combination of outdoor spaces, modern interior design and garage space create a perfect blend of comfort and convenience.
Home Details
Home Type
- Single Family
Est. Annual Taxes
- $4,095
Year Built
- Built in 1947
Lot Details
- 9,900 Sq Ft Lot
- Property is Fully Fenced
- Wood Fence
Home Design
- Ranch Style House
- Block Foundation
- Asphalt Shingled Roof
Interior Spaces
- 1,312 Sq Ft Home
- Drapes & Rods
- Finished Basement
Kitchen
- Stove
- Microwave
- Dishwasher
Flooring
- Wood
- Luxury Vinyl Plank Tile
Bedrooms and Bathrooms
- 2 Main Level Bedrooms
- Soaking Tub
Laundry
- Dryer
- Washer
Parking
- 2 Car Detached Garage
- Driveway
Outdoor Features
- Covered Deck
- Patio
Utilities
- Forced Air Heating and Cooling System
- Window Unit Cooling System
Community Details
- No Home Owners Association
Listing and Financial Details
- Assessor Parcel Number 070/01026-000-000
Map
Home Values in the Area
Average Home Value in this Area
Tax History
| Year | Tax Paid | Tax Assessment Tax Assessment Total Assessment is a certain percentage of the fair market value that is determined by local assessors to be the total taxable value of land and additions on the property. | Land | Improvement |
|---|---|---|---|---|
| 2025 | $3,928 | $248,900 | $41,300 | $207,600 |
| 2024 | $3,928 | $217,100 | $35,500 | $181,600 |
| 2023 | $4,362 | $217,100 | $35,500 | $181,600 |
| 2022 | $4,362 | $194,000 | $33,300 | $160,700 |
| 2021 | $4,328 | $194,000 | $33,300 | $160,700 |
| 2020 | $4,410 | $178,900 | $30,600 | $148,300 |
| 2019 | $3,982 | $178,900 | $30,600 | $148,300 |
| 2018 | $3,936 | $156,700 | $26,300 | $130,400 |
| 2017 | $3,518 | $156,700 | $26,300 | $130,400 |
| 2016 | $3,334 | $138,600 | $22,900 | $115,700 |
| 2015 | $3,334 | $138,600 | $22,900 | $115,700 |
| 2014 | $3,564 | $139,200 | $22,500 | $116,700 |
Property History
| Date | Event | Price | List to Sale | Price per Sq Ft |
|---|---|---|---|---|
| 10/16/2025 10/16/25 | Price Changed | $213,000 | -1.4% | $162 / Sq Ft |
| 09/27/2025 09/27/25 | Price Changed | $216,000 | -1.8% | $165 / Sq Ft |
| 08/25/2025 08/25/25 | Price Changed | $220,000 | -2.2% | $168 / Sq Ft |
| 08/12/2025 08/12/25 | Price Changed | $225,000 | -2.2% | $171 / Sq Ft |
| 05/28/2025 05/28/25 | Price Changed | $230,000 | -4.2% | $175 / Sq Ft |
| 11/20/2024 11/20/24 | For Sale | $240,000 | -- | $183 / Sq Ft |
Purchase History
| Date | Type | Sale Price | Title Company |
|---|---|---|---|
| Quit Claim Deed | -- | None Listed On Document | |
| Quit Claim Deed | -- | None Listed On Document | |
| Warranty Deed | $137,500 | None Available | |
| Deed | $67,000 | -- |
Mortgage History
| Date | Status | Loan Amount | Loan Type |
|---|---|---|---|
| Previous Owner | $110,320 | Fannie Mae Freddie Mac | |
| Previous Owner | $54,000 | Balloon |
Source: Des Moines Area Association of REALTORS®
MLS Number: 708163
APN: 070-01026000000
- 3916 9th St
- 3614 6th Ave
- 3612 6th Ave
- 2826 Oxford St
- 2411 Welbeck Rd
- 2426 Boston Ave
- 2829 Douglas Ave
- 1216-1306 E Seneca Ave
- 816 Boyd St
- 2614 Adams Ave
- 2501 24th St
- 3120 Douglas Ave
- 2901 Boston Ave
- 5161 NE 5th St
- 1809 Arlington Ave Unit 2
- 1805 Arlington Ave Unit 7
- 2400 Hickman Rd
- 3315 E 15th St
- 1614 Arlington Ave Unit 4
- 1614 Arlington Ave Unit 1

