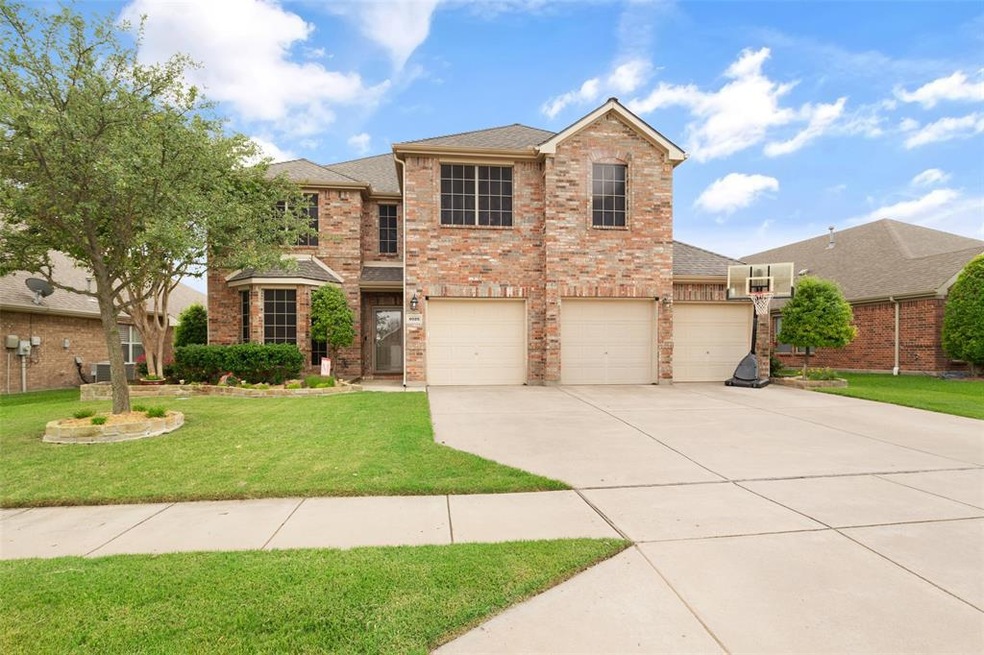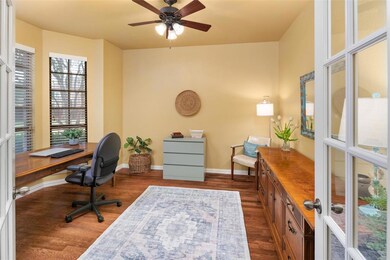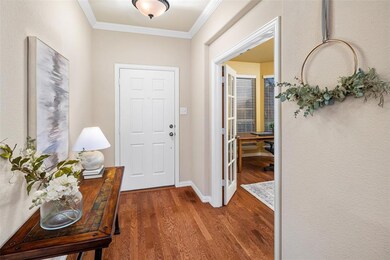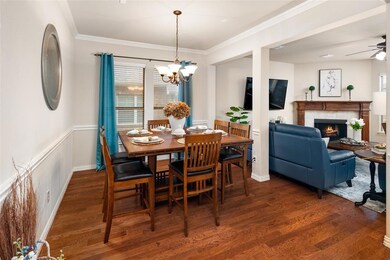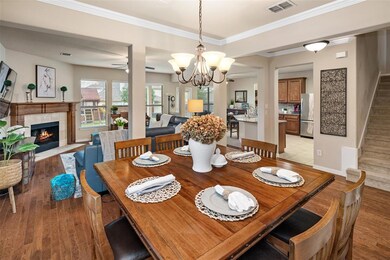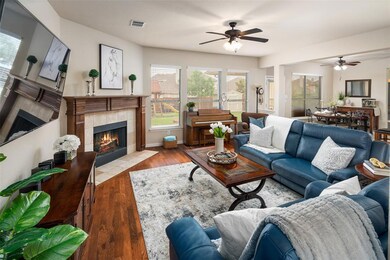
4028 Burwood Dr Roanoke, TX 76262
Highlights
- Solar Power System
- Traditional Architecture
- Community Pool
- Wayne A. Cox Elementary School Rated A
- Wood Flooring
- Covered patio or porch
About This Home
As of August 2021This beautiful home located in Chadwick Farms has it all! Entry opens into the formal living & dining room with office to the left. Large family room has lots of natural lighting, fireplace & is off the open kitchen & breakfast nook. Kitchen has stainless appliances, breakfast bar and walk-in pantry. The large owners suite is up with 2 walk-in closets and sitting area. Secondary bedrooms are also up along with game room making family & guests activities easy. Backyard has room for kids & pets to play with playground and storage shed. 3 car garage with access to backyard. Great neighborhood with the best neighbors, community pool, playground, walking trails and highly desirable schools.
Last Agent to Sell the Property
Jamie Burkett
Davidson Lane Real Estate Grp License #0663942 Listed on: 08/05/2021
Home Details
Home Type
- Single Family
Est. Annual Taxes
- $6,451
Year Built
- Built in 2008
Lot Details
- 8,015 Sq Ft Lot
- Wood Fence
- Landscaped
- Interior Lot
- Sprinkler System
- Few Trees
- Drought Tolerant Landscaping
- Large Grassy Backyard
HOA Fees
- $40 Monthly HOA Fees
Parking
- 3 Car Attached Garage
- Front Facing Garage
- Garage Door Opener
Home Design
- Traditional Architecture
- Brick Exterior Construction
- Slab Foundation
- Composition Roof
- Siding
Interior Spaces
- 3,041 Sq Ft Home
- 2-Story Property
- Ceiling Fan
- Decorative Lighting
- Wood Burning Fireplace
- Fireplace With Gas Starter
- Window Treatments
- Attic Fan
Kitchen
- Electric Oven
- Plumbed For Gas In Kitchen
- Electric Range
- <<microwave>>
- Dishwasher
- Disposal
Flooring
- Wood
- Carpet
- Ceramic Tile
Bedrooms and Bathrooms
- 4 Bedrooms
Laundry
- Full Size Washer or Dryer
- Washer and Electric Dryer Hookup
Home Security
- Home Security System
- Carbon Monoxide Detectors
- Fire and Smoke Detector
Eco-Friendly Details
- Energy-Efficient Appliances
- Energy-Efficient Doors
- Energy-Efficient Thermostat
- Solar Power System
Outdoor Features
- Covered patio or porch
- Outdoor Storage
- Rain Gutters
Schools
- Wayne A Cox Elementary School
- John M Tidwell Middle School
- Byron Nelson High School
Utilities
- Central Heating and Cooling System
- Underground Utilities
- High Speed Internet
- Cable TV Available
Listing and Financial Details
- Legal Lot and Block 32 / 10
- Assessor Parcel Number R305402
- $8,397 per year unexempt tax
Community Details
Overview
- Association fees include maintenance structure, management fees
- Chadwick Farms Community Association, Phone Number (972) 943-2828
- Chadwick Farms Add Subdivision
- Mandatory home owners association
Recreation
- Community Playground
- Community Pool
- Park
Ownership History
Purchase Details
Home Financials for this Owner
Home Financials are based on the most recent Mortgage that was taken out on this home.Purchase Details
Home Financials for this Owner
Home Financials are based on the most recent Mortgage that was taken out on this home.Purchase Details
Home Financials for this Owner
Home Financials are based on the most recent Mortgage that was taken out on this home.Similar Homes in Roanoke, TX
Home Values in the Area
Average Home Value in this Area
Purchase History
| Date | Type | Sale Price | Title Company |
|---|---|---|---|
| Vendors Lien | -- | Independence Title | |
| Vendors Lien | -- | Closing Title Company | |
| Warranty Deed | -- | None Available |
Mortgage History
| Date | Status | Loan Amount | Loan Type |
|---|---|---|---|
| Open | $280,000 | New Conventional | |
| Previous Owner | $258,795 | New Conventional | |
| Previous Owner | $257,600 | Stand Alone First | |
| Previous Owner | $216,997 | FHA |
Property History
| Date | Event | Price | Change | Sq Ft Price |
|---|---|---|---|---|
| 06/26/2025 06/26/25 | Price Changed | $519,000 | -1.9% | $178 / Sq Ft |
| 05/22/2025 05/22/25 | For Sale | $529,000 | +21.6% | $181 / Sq Ft |
| 08/30/2021 08/30/21 | Sold | -- | -- | -- |
| 08/08/2021 08/08/21 | Pending | -- | -- | -- |
| 08/05/2021 08/05/21 | For Sale | $435,000 | -- | $143 / Sq Ft |
Tax History Compared to Growth
Tax History
| Year | Tax Paid | Tax Assessment Tax Assessment Total Assessment is a certain percentage of the fair market value that is determined by local assessors to be the total taxable value of land and additions on the property. | Land | Improvement |
|---|---|---|---|---|
| 2024 | $6,451 | $494,000 | $110,762 | $383,238 |
| 2023 | $9,810 | $502,500 | $110,762 | $391,738 |
| 2022 | $9,284 | $421,096 | $85,309 | $335,787 |
| 2021 | $8,519 | $349,313 | $62,341 | $286,972 |
| 2020 | $8,238 | $344,294 | $62,341 | $281,953 |
| 2019 | $8,406 | $336,166 | $62,341 | $273,825 |
| 2018 | $8,047 | $317,697 | $62,341 | $255,356 |
| 2017 | $7,567 | $298,408 | $62,341 | $236,067 |
| 2016 | $6,705 | $272,938 | $52,498 | $220,440 |
| 2015 | $5,411 | $250,175 | $52,498 | $197,677 |
| 2014 | $5,411 | $233,677 | $52,498 | $181,179 |
| 2013 | -- | $220,263 | $52,498 | $167,765 |
Agents Affiliated with this Home
-
Mandie Dealey

Seller's Agent in 2025
Mandie Dealey
Allie Beth Allman & Associates
(817) 501-8809
7 in this area
80 Total Sales
-
J
Seller's Agent in 2021
Jamie Burkett
Davidson Lane Real Estate Grp
Map
Source: North Texas Real Estate Information Systems (NTREIS)
MLS Number: 14643470
APN: R305402
- 4013 Burwood Dr
- 4113 Burwood Dr
- 4005 Dellman Dr
- 4001 Dellman Dr
- 3949 Sunnygate Dr
- 3917 Yarberry Ct
- 4419 Cirrus Ln
- 15620 Wild Cherry Ln
- 15536 Adlong Dr
- 4028 Shrike Trail
- 15664 Wild Cherry Ln
- 15517 Adlong Dr
- 15669 Wild Cherry Ln
- 15428 Adlong Dr
- 15646 Gatehouse Dr
- 3909 Shrike Trail
- 15636 Wheelhorse Trail
- 3820 Denridge Ln
- 3833 Denridge Ln
- 15705 Ringdove Ct
