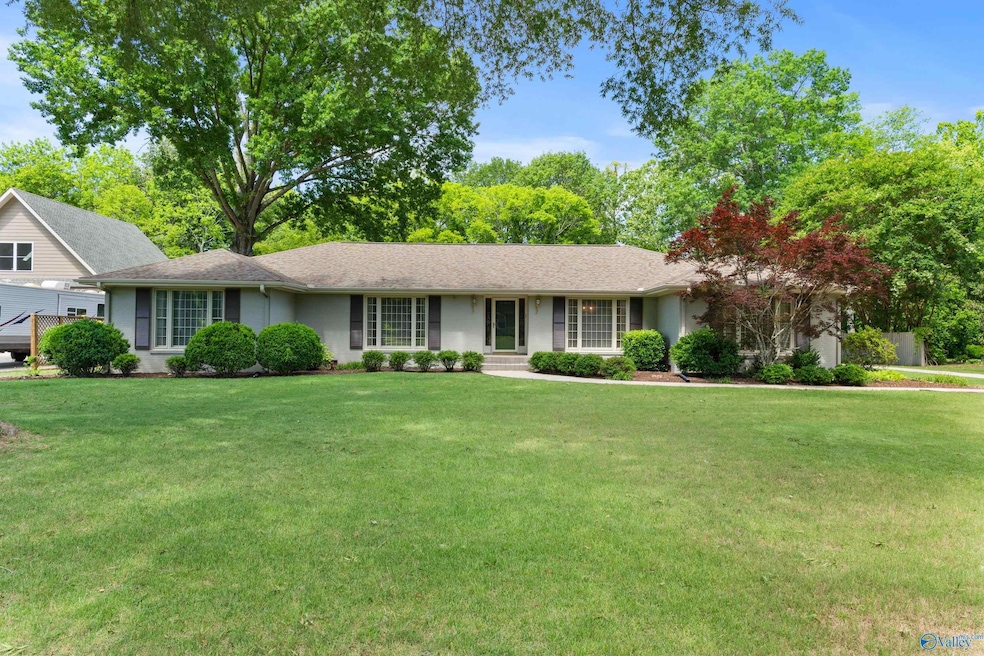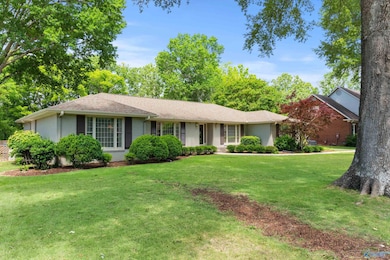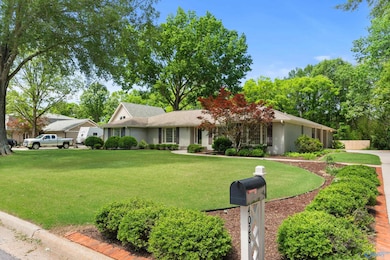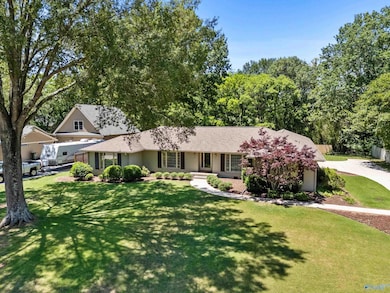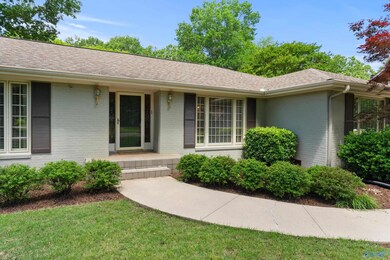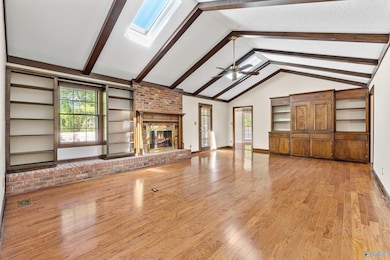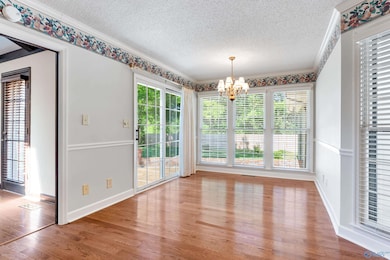
4028 Dotson Dr SE Huntsville, AL 35802
Jones Valley NeighborhoodHighlights
- 1 Fireplace
- No HOA
- Patio
- Huntsville High School Rated A
- <<doubleOvenToken>>
- 2 Attached Carport Spaces
About This Home
As of July 20254028 Dotson Dr- Pristine Rancher nestled in Greenwyche Village. Impeccably maintained and full of potential, this 4 Bed, 3 Bath home offers a timeless layout, waiting for your personal touch. Hardwood flooring runs through the main living areas, with classic parquet floors in the formal dining, formal living & primary suite—accented by crown molding throughout. The spacious family room impresses with vaulted ceilings, exposed wood beams, skylights & a cozy wood burning fireplace. You will LOVE outdoor living with a large private backyard and patio on .53 Acre. There's 2-car carport & attached oversized storage room. Near Randolph School & Greenwyche Swim Club. SOLD AS-IS.
Last Agent to Sell the Property
Re/Max Distinctive License #63537 Listed on: 05/27/2025

Home Details
Home Type
- Single Family
Est. Annual Taxes
- $1,702
Year Built
- Built in 1974
Parking
- 2 Attached Carport Spaces
Home Design
- Brick Exterior Construction
Interior Spaces
- 2,947 Sq Ft Home
- Property has 1 Level
- 1 Fireplace
- Crawl Space
Kitchen
- <<doubleOvenToken>>
- Cooktop<<rangeHoodToken>>
- Dishwasher
Bedrooms and Bathrooms
- 4 Bedrooms
Schools
- Huntsville Elementary School
- Huntsville High School
Additional Features
- Patio
- 0.53 Acre Lot
- Central Heating and Cooling System
Community Details
- No Home Owners Association
- Greenwycke Village Subdivision
Listing and Financial Details
- Tax Lot 12
- Assessor Parcel Number 1803083001029000
Ownership History
Purchase Details
Home Financials for this Owner
Home Financials are based on the most recent Mortgage that was taken out on this home.Similar Homes in the area
Home Values in the Area
Average Home Value in this Area
Purchase History
| Date | Type | Sale Price | Title Company |
|---|---|---|---|
| Warranty Deed | $585,000 | None Listed On Document | |
| Warranty Deed | $585,000 | None Listed On Document |
Mortgage History
| Date | Status | Loan Amount | Loan Type |
|---|---|---|---|
| Open | $526,500 | New Conventional | |
| Closed | $526,500 | New Conventional |
Property History
| Date | Event | Price | Change | Sq Ft Price |
|---|---|---|---|---|
| 07/01/2025 07/01/25 | Sold | $585,000 | +11.4% | $199 / Sq Ft |
| 05/27/2025 05/27/25 | For Sale | $525,000 | -- | $178 / Sq Ft |
Tax History Compared to Growth
Tax History
| Year | Tax Paid | Tax Assessment Tax Assessment Total Assessment is a certain percentage of the fair market value that is determined by local assessors to be the total taxable value of land and additions on the property. | Land | Improvement |
|---|---|---|---|---|
| 2024 | $1,702 | $33,480 | $8,100 | $25,380 |
| 2023 | $1,702 | $32,480 | $8,100 | $24,380 |
| 2022 | $1,467 | $28,920 | $6,080 | $22,840 |
| 2021 | $1,277 | $25,220 | $4,060 | $21,160 |
| 2020 | $1,242 | $24,540 | $3,380 | $21,160 |
| 2019 | $1,242 | $24,540 | $3,380 | $21,160 |
| 2018 | $1,199 | $23,700 | $0 | $0 |
| 2017 | $1,189 | $23,520 | $0 | $0 |
| 2016 | $1,189 | $23,520 | $0 | $0 |
| 2015 | $1,189 | $23,520 | $0 | $0 |
| 2014 | $1,111 | $22,000 | $0 | $0 |
Agents Affiliated with this Home
-
Rebecca Lowrey

Seller's Agent in 2025
Rebecca Lowrey
RE/MAX
(256) 990-4663
1 in this area
331 Total Sales
-
Beth Morring

Buyer's Agent in 2025
Beth Morring
Realty South Tennessee Valley
(256) 520-6500
2 in this area
41 Total Sales
Map
Source: ValleyMLS.com
MLS Number: 21889981
APN: 18-03-08-3-001-029.000
- 4305 Garth Rd SE
- 1697 E Stonehurst Dr SE
- 1508 Toney Dr SE
- 1220 Deborah Dr SE
- 1007 Toney Dr SE
- 1240 Deborah Dr SE
- 0 Trailway Rd SE Unit 1
- 1000 Toney Dr SE
- 4010 Heatherhill Dr SE
- 1610 Chandler Rd SE
- 1004 Drake Ave SE
- 1731 Drake Ave SE
- 1611 Chandler Rd SE
- 2117 Springhouse Rd SE
- 2703 Chandler Cir SE
- 2600 Trailway Rd SE
- 2115 Springhouse Rd SE
- LOT 4 Springhouse Rd SE
- 4018 Piedmont Dr SE
- 2219 Governors Bend Rd SE
