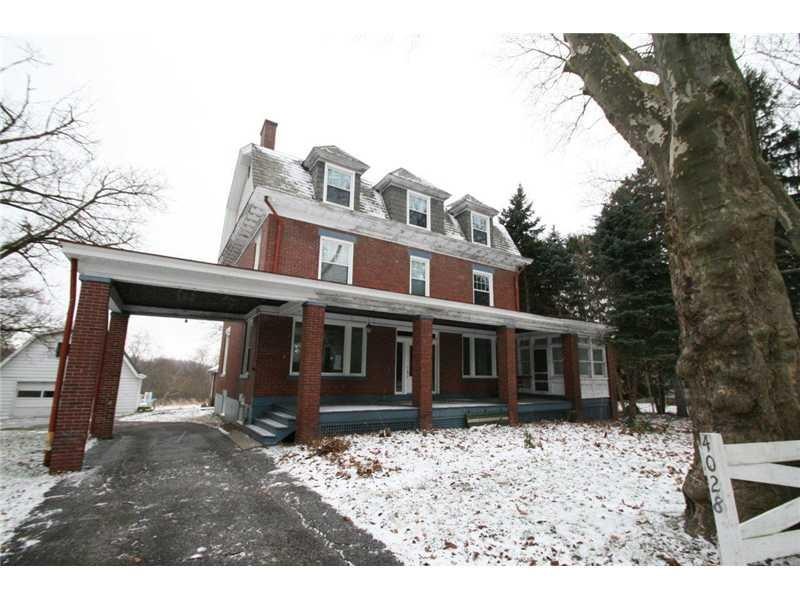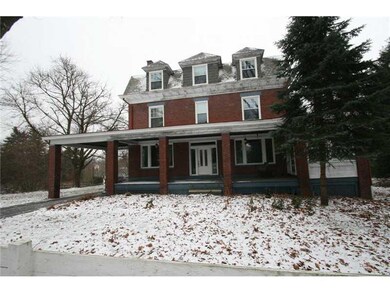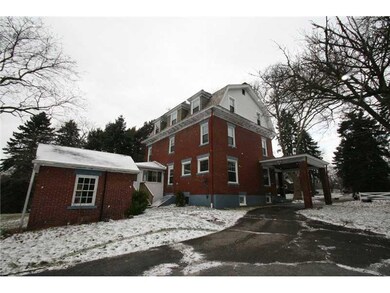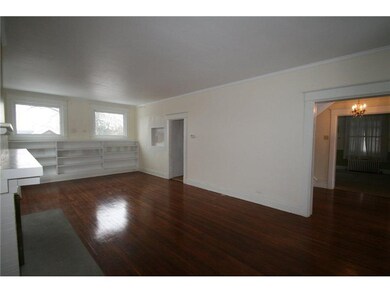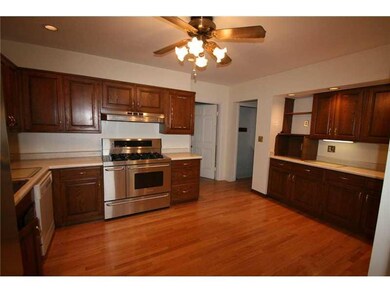
$489,800
- 4 Beds
- 3 Baths
- 2,887 Sq Ft
- 5515 Richland Rd
- Gibsonia, PA
This charming four-bedroom, three-bath Cape Cod on 2.26 Acres is spacious but still cozy, with 2,887 square feet of living space. The main level has eight rooms: a formal Dining Room, Living Room, Family Room, Loft, Kitchen, Morning Room, Bedroom, and a full Bathroom.The upper level has two Bedrooms and a full bath, the lower level has a Game Room, a Wine Cellar, a Powder Room adjacent to a large
Kay Barchetti COMPASS PENNSYLVANIA, LLC
