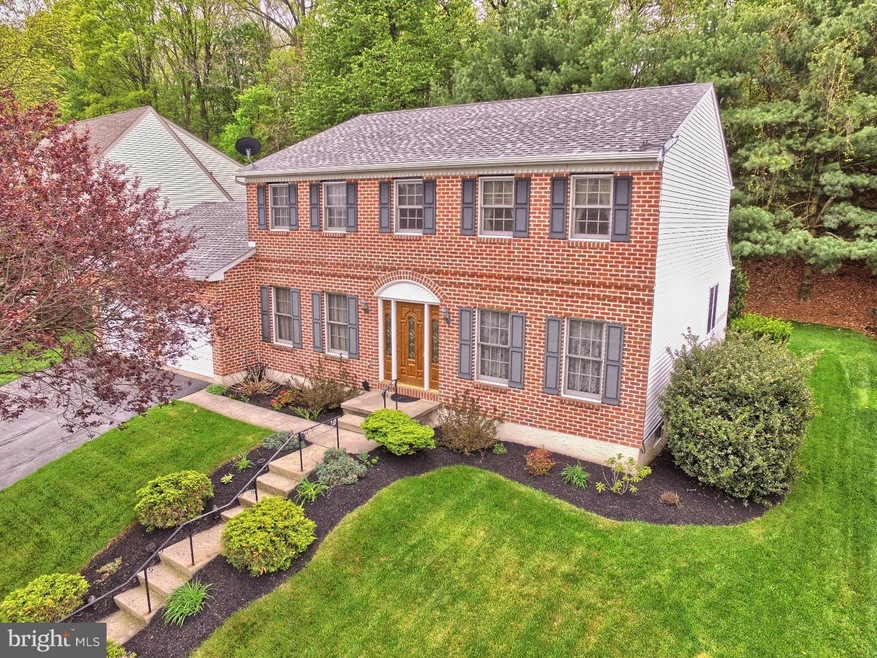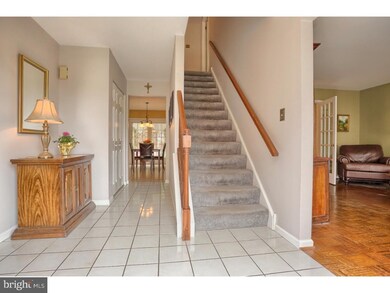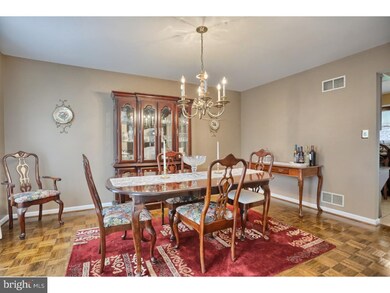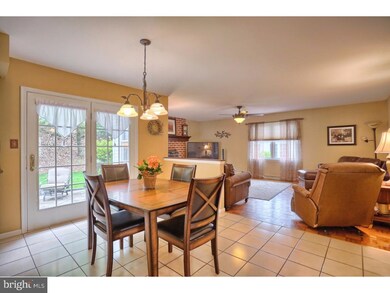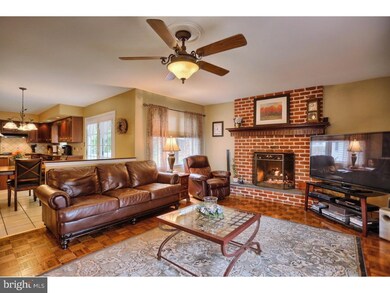
4028 Grant St Reading, PA 19606
Estimated Value: $420,000 - $477,000
Highlights
- Traditional Architecture
- Wood Flooring
- Attic
- Exeter Township Senior High School Rated A-
- Whirlpool Bathtub
- No HOA
About This Home
As of August 2016Welcome to 4028 Grant Street in Exeter Township! This four bedroom, 3.5 bath brick home offers over 3,100 square feet of living space. This location is also a tough one to beat...the home is within walking distance to a few of the schools. The kitchen has been updated over the past few years and features granite countertops and a tiled backsplash. The eating area flows nicely into the living room, which is highlighted by an all brick fireplace. The laundry room is also located on the main level of the home. On the second floor, you will find four spacious bedrooms. The master suite provides plenty of closet space, which includes a walk-in! The basement is finished and features a wet bar as well as another full bath. This is handy when hosting out of town guests. This space is currently being used as a game area. The exterior of the home also shows well. Out back you will find a paver patio and a private setting. The roof was replaced in 2014. This home has been very well cared for over the years by the original owners!
Last Agent to Sell the Property
RE/MAX Of Reading License #RS320171 Listed on: 05/13/2016

Home Details
Home Type
- Single Family
Est. Annual Taxes
- $6,413
Year Built
- Built in 1990
Lot Details
- 10,454 Sq Ft Lot
- Lot Dimensions are 88x120
- Cul-De-Sac
- Level Lot
- Irregular Lot
- Back and Side Yard
- Property is in good condition
Parking
- 2 Car Direct Access Garage
- 3 Open Parking Spaces
- Garage Door Opener
- Driveway
- On-Street Parking
Home Design
- Traditional Architecture
- Brick Exterior Construction
- Pitched Roof
- Shingle Roof
- Aluminum Siding
- Vinyl Siding
Interior Spaces
- Property has 2 Levels
- Wet Bar
- Ceiling Fan
- Brick Fireplace
- Gas Fireplace
- Family Room
- Living Room
- Dining Room
- Attic
Kitchen
- Eat-In Kitchen
- Butlers Pantry
- Built-In Self-Cleaning Oven
- Built-In Range
- Dishwasher
- Kitchen Island
- Disposal
Flooring
- Wood
- Wall to Wall Carpet
- Tile or Brick
- Vinyl
Bedrooms and Bathrooms
- 4 Bedrooms
- En-Suite Primary Bedroom
- En-Suite Bathroom
- 3.5 Bathrooms
- Whirlpool Bathtub
- Walk-in Shower
Laundry
- Laundry Room
- Laundry on main level
Finished Basement
- Basement Fills Entire Space Under The House
- Exterior Basement Entry
Outdoor Features
- Patio
- Exterior Lighting
- Porch
Schools
- Exeter Township Junior Middle School
- Exeter Township Senior High School
Utilities
- Forced Air Heating and Cooling System
- Heating System Uses Gas
- Baseboard Heating
- 200+ Amp Service
- Natural Gas Water Heater
- Satellite Dish
- Cable TV Available
Community Details
- No Home Owners Association
Listing and Financial Details
- Tax Lot 9747
- Assessor Parcel Number 43-5326-15-52-9747
Ownership History
Purchase Details
Home Financials for this Owner
Home Financials are based on the most recent Mortgage that was taken out on this home.Purchase Details
Similar Homes in Reading, PA
Home Values in the Area
Average Home Value in this Area
Purchase History
| Date | Buyer | Sale Price | Title Company |
|---|---|---|---|
| Contento Ryan J | $270,000 | Signature Abstract | |
| Hinner Barry J | -- | -- |
Mortgage History
| Date | Status | Borrower | Loan Amount |
|---|---|---|---|
| Open | Contento Ryan J | $211,000 | |
| Closed | Contento Ryan J | $211,000 | |
| Closed | Contento Ryan J | $216,000 | |
| Previous Owner | Hinner Barry J | $160,000 | |
| Previous Owner | Hinner Barry J | $50,000 | |
| Previous Owner | Hinner Barry J | $76,000 | |
| Previous Owner | Hinner Barry J | $9,200 |
Property History
| Date | Event | Price | Change | Sq Ft Price |
|---|---|---|---|---|
| 08/10/2016 08/10/16 | Sold | $270,000 | -1.8% | $86 / Sq Ft |
| 06/11/2016 06/11/16 | Pending | -- | -- | -- |
| 05/13/2016 05/13/16 | For Sale | $275,000 | -- | $87 / Sq Ft |
Tax History Compared to Growth
Tax History
| Year | Tax Paid | Tax Assessment Tax Assessment Total Assessment is a certain percentage of the fair market value that is determined by local assessors to be the total taxable value of land and additions on the property. | Land | Improvement |
|---|---|---|---|---|
| 2025 | $2,258 | $149,700 | $24,300 | $125,400 |
| 2024 | $7,109 | $149,700 | $24,300 | $125,400 |
| 2023 | $6,877 | $149,700 | $24,300 | $125,400 |
| 2022 | $6,800 | $149,700 | $24,300 | $125,400 |
| 2021 | $6,697 | $149,700 | $24,300 | $125,400 |
| 2020 | $6,622 | $149,700 | $24,300 | $125,400 |
| 2019 | $6,549 | $149,700 | $24,300 | $125,400 |
| 2018 | $6,530 | $149,700 | $24,300 | $125,400 |
| 2017 | $6,436 | $149,700 | $24,300 | $125,400 |
| 2016 | $1,607 | $149,700 | $24,300 | $125,400 |
| 2015 | $1,607 | $149,700 | $24,300 | $125,400 |
| 2014 | $1,551 | $149,700 | $24,300 | $125,400 |
Agents Affiliated with this Home
-
Samuel Padovani

Seller's Agent in 2016
Samuel Padovani
RE/MAX of Reading
(484) 955-9599
14 in this area
238 Total Sales
-
Matt Wolf

Seller Co-Listing Agent in 2016
Matt Wolf
RE/MAX of Reading
(610) 587-3844
14 in this area
456 Total Sales
-
Joe Peterson

Buyer's Agent in 2016
Joe Peterson
RE/MAX of Reading
(610) 823-0132
1 in this area
47 Total Sales
Map
Source: Bright MLS
MLS Number: 1003894327
APN: 43-5326-15-52-9747
- 3910 Grant St
- 3902 Reiff Place
- 8 Nancy Cir
- 43 Estates Dr
- 62 Sycamore Dr
- 4014 Crestline Dr
- 5 Heather Ct
- 4361 Sutton Cir
- 3919 Penns Dr
- 16 Golfview Ln
- 4152 Steeple Chase Dr
- 4851 Perkiomen Ave
- 27 Bowes Ln
- 4180 Hunters Run Blvd
- 82 Rock Haven Ct
- 49 7 Holly Dr
- 160 W 48th St
- 100 Constitution Ave
- 106 Christine Dr
- 565 Shelbourne Rd
- 4028 Grant St
- 4024 Grant St
- 4032 Grant St
- 4029 Grant St
- 4020 Grant St
- 4033 Grant St
- 4025 Grant St
- 4005 Windcroft Ct
- 4016 Grant St
- 4021 Grant St
- 4009 Windcroft Ct
- 4012 Grant St
- 4001 Windcroft Ct
- 4012 Windcroft Ct
- 4008 Windcroft Ct
- 4008 Grant St
- 4013 Grant St
- 4004 Windcroft Ct
- 4005 Grant St
- 4000 Windcroft Ct
