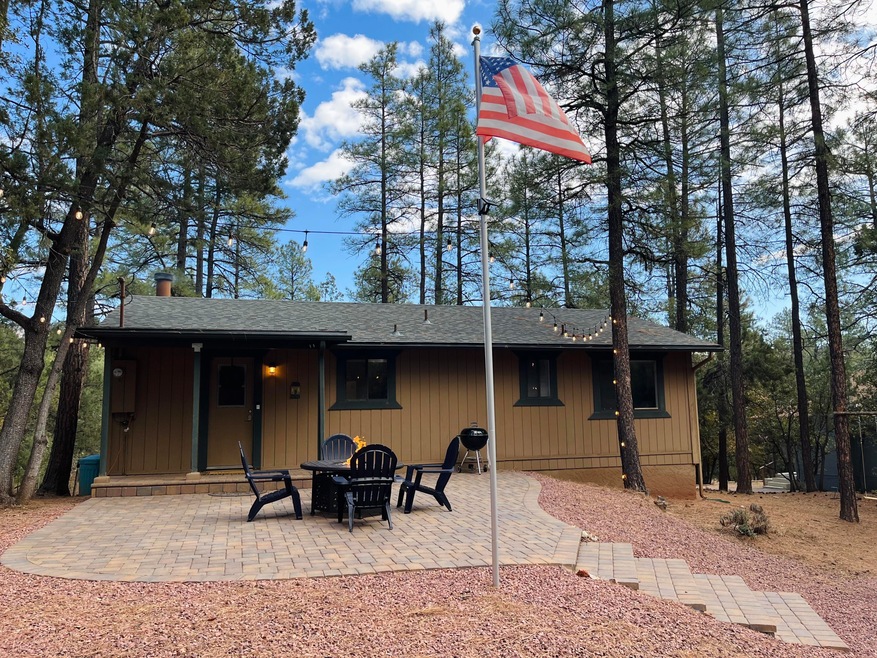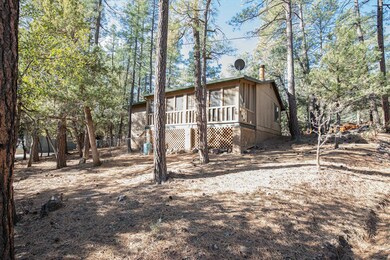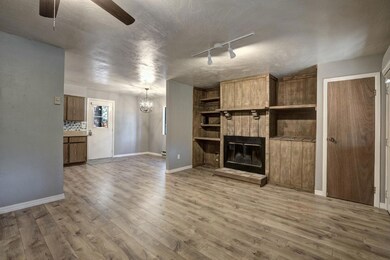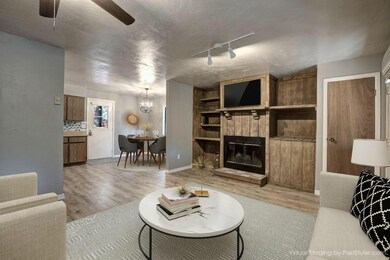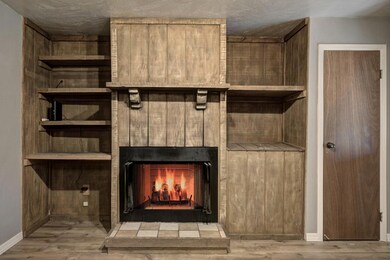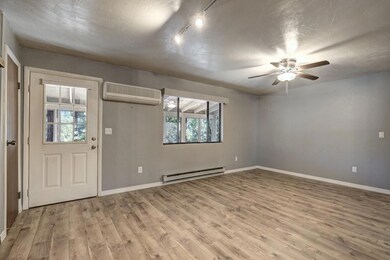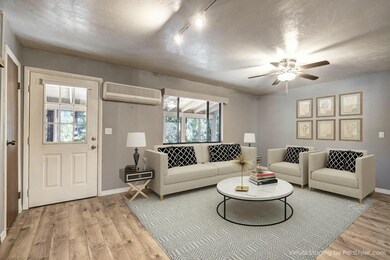Estimated payment $2,204/month
Highlights
- RV Access or Parking
- View of Trees or Woods
- Sun or Florida Room
- Pine Strawberry Elementary School Rated A-
- Pine Trees
- Corner Lot
About This Home
Great opportunity in Cool Pines! This is a very charming single level cabin in the woods for you! The open floor plan with fully equipped kitchen, dining area and living room with updated dimmable lighting fixtures. The area is very inviting along with the ambiance of a wood burning fireplace. There are 2 spacious bedrooms each with private walk-in closet. There is one full bath with washer and dryer along with a new hot water heater which was installed 4/9/24. New carpeting was installed in both bedrooms along with new laminate flooring in the bathroom There is a large screened-in rear porch with views of the mountain tops in the distance. Lots of tall Ponderosa pines grace the property. This rear porch has outdoor steps leading down to a convenient fenced-in dog run. There is a covered front porch with newly installed decorative low maintenance pavers that step down to a large open front patio of matching pavers. Wonderful opportunity to enjoy relaxing and entertaining. The paver steps lead down to a large outdoor fire pit and swing set. Please note the solar-lighted flagpole! Parking area is ample including parking an RV.
Listing Agent
COLDWELL BANKER BISHOP REALTY - PINE License #SA520747000 Listed on: 02/25/2025

Home Details
Home Type
- Single Family
Est. Annual Taxes
- $1,745
Year Built
- Built in 1989
Lot Details
- 0.26 Acre Lot
- Rural Setting
- North Facing Home
- Dog Run
- Chain Link Fence
- Corner Lot
- Pine Trees
- Property is zoned R1L D12
Property Views
- Woods
- Mountain
Home Design
- Cabin
- Wood Frame Construction
- Asphalt Shingled Roof
- Wood Siding
Interior Spaces
- 960 Sq Ft Home
- 1-Story Property
- Ceiling Fan
- Double Pane Windows
- Great Room with Fireplace
- Living Room with Fireplace
- Combination Kitchen and Dining Room
- Sun or Florida Room
- Screened Porch
- Fire and Smoke Detector
Kitchen
- Electric Range
- Built-In Microwave
Flooring
- Carpet
- Vinyl
Bedrooms and Bathrooms
- 2 Bedrooms
- 1 Full Bathroom
Laundry
- Dryer
- Washer
Parking
- Direct Access Garage
- RV Access or Parking
Accessible Home Design
- No Interior Steps
Outdoor Features
- Patio
- Fire Pit
Utilities
- Mini Split Air Conditioners
- Mini Split Heat Pump
- Baseboard Heating
- Electric Water Heater
- Phone Available
Community Details
- No Home Owners Association
Listing and Financial Details
- Tax Lot 0.26
- Assessor Parcel Number 301-18-177
Map
Home Values in the Area
Average Home Value in this Area
Tax History
| Year | Tax Paid | Tax Assessment Tax Assessment Total Assessment is a certain percentage of the fair market value that is determined by local assessors to be the total taxable value of land and additions on the property. | Land | Improvement |
|---|---|---|---|---|
| 2025 | $1,739 | -- | -- | -- |
| 2024 | $1,739 | $26,111 | $2,573 | $23,538 |
| 2023 | $1,739 | $11,716 | $2,243 | $9,473 |
| 2022 | $1,692 | $14,296 | $2,243 | $12,053 |
| 2021 | $1,714 | $14,296 | $2,243 | $12,053 |
| 2020 | $1,528 | $0 | $0 | $0 |
| 2019 | $1,503 | $0 | $0 | $0 |
| 2018 | $1,353 | $0 | $0 | $0 |
| 2017 | $1,262 | $0 | $0 | $0 |
| 2016 | $1,355 | $0 | $0 | $0 |
| 2015 | $1,253 | $0 | $0 | $0 |
Property History
| Date | Event | Price | List to Sale | Price per Sq Ft | Prior Sale |
|---|---|---|---|---|---|
| 09/17/2025 09/17/25 | Price Changed | $387,000 | -3.0% | $403 / Sq Ft | |
| 04/30/2025 04/30/25 | Price Changed | $399,000 | -7.2% | $416 / Sq Ft | |
| 04/18/2025 04/18/25 | For Sale | $430,000 | +32.7% | $448 / Sq Ft | |
| 10/25/2023 10/25/23 | Sold | $324,000 | -1.5% | $338 / Sq Ft | View Prior Sale |
| 09/25/2023 09/25/23 | Pending | -- | -- | -- | |
| 09/23/2023 09/23/23 | Price Changed | $329,000 | -2.9% | $343 / Sq Ft | |
| 08/12/2023 08/12/23 | For Sale | $339,000 | +129.8% | $353 / Sq Ft | |
| 08/31/2016 08/31/16 | Sold | $147,500 | -4.8% | $154 / Sq Ft | View Prior Sale |
| 07/21/2016 07/21/16 | Pending | -- | -- | -- | |
| 07/10/2016 07/10/16 | For Sale | $154,900 | -- | $161 / Sq Ft |
Purchase History
| Date | Type | Sale Price | Title Company |
|---|---|---|---|
| Warranty Deed | -- | None Listed On Document | |
| Warranty Deed | -- | Pioneer Title | |
| Warranty Deed | $147,500 | Pioneer Title Agency Inc | |
| Cash Sale Deed | $126,250 | Pioneer Title Agency Inc | |
| Interfamily Deed Transfer | -- | None Available |
Mortgage History
| Date | Status | Loan Amount | Loan Type |
|---|---|---|---|
| Previous Owner | $118,000 | New Conventional |
Source: Central Arizona Association of REALTORS®
MLS Number: 91714
APN: 301-18-177
- 3971 N Apache Trail
- 4020 W Forest Ct
- 4020 W Forest Ct Unit 71
- 3868 N Bloody Basin Rd
- 4165 W Forest Ct
- 3865 Hunt Dr
- Lot 33 Sage Ct Unit 33
- Lot 31 Sage Ct Unit 31
- Lot 31 Sage Ct
- Lot 33 Sage Ct
- 4275 N Strawberry Hollow
- Lot 19 Strawberry Hollow Unit 19
- Lot 19 Strawberry Hollow
- 4037 W Sage Ct
- 4079 N Cherri Lynn Dr
- 3700 N Cochise Ln
- 3685 N Cochise Ln
- TBD Arizona 87
- 0 Arizona 87
- 6541 W Ruin Hill Loop
- 1165 E Elk Rim Ct Unit ID1048831P
- 4970 N Columbine Dr
- 8871 W Wild Turkey Ln
- 319 W Corral Dr
- 1106 N Beeline Hwy Unit A
- 605 N Spur Dr
- 321 S Golden Bear Point
- 419 E Timber Dr
- 906 N Autumn Sage Ct
- 804 N Grapevine Dr
- 217 W Estate Ln
- 807 S Beeline Hwy Unit A
- 805 N Grapevine Cir
- 117 E Main St
- 2609 E Pine Island Ln
- 5775 N Debbie Ln
- 377 Arizona 260
- 385 S 4th St Unit A
- 385 S 4th St Unit B
