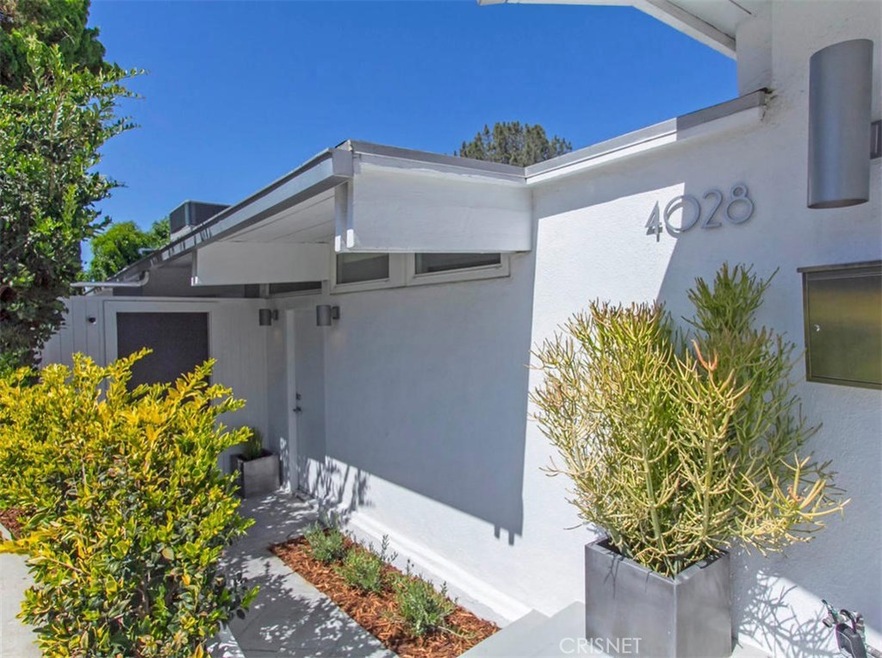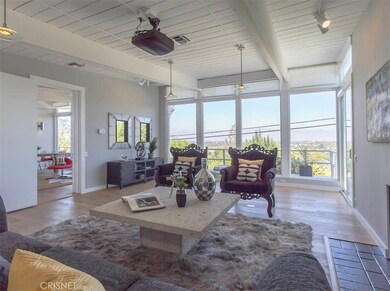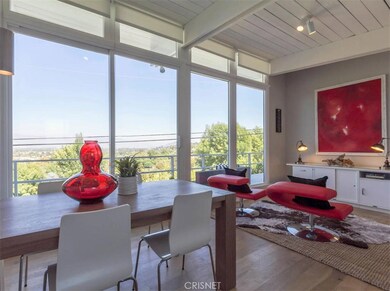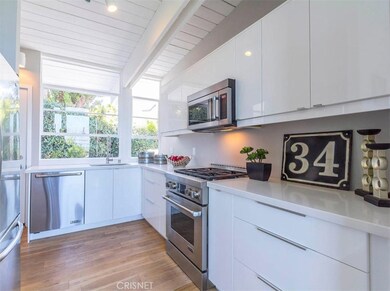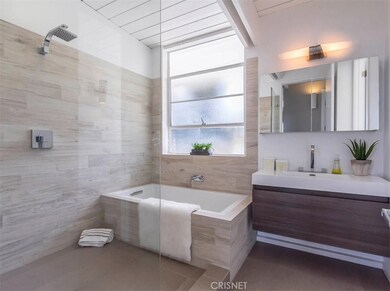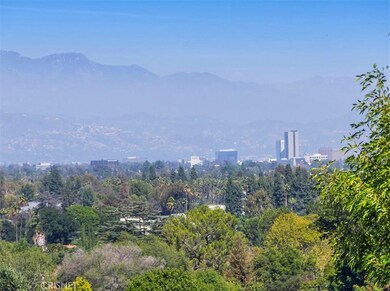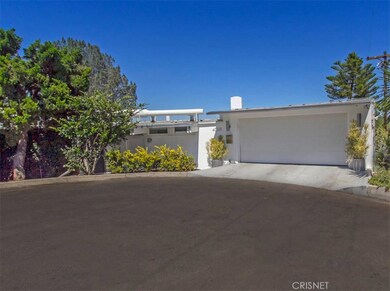
4028 Rand Ct Sherman Oaks, CA 91423
Highlights
- Panoramic View
- Updated Kitchen
- Deck
- Ulysses S. Grant Senior High School Rated A-
- Open Floorplan
- Contemporary Architecture
About This Home
As of August 2020NEW LISTING!Really unique WOW view home located South of Blvd in desired area of Sherman Oaks! Sunset Stip Vibe - Fabulous 1950's architectural modern w clean lines & explosive southeast views. Single level home will be the 'talk of the valley'!Amazing City Views W Step Out Balcony that runs length of house. Bonus room 190 sqft - Great as office/guest quarters/studio/game room! Cul-de-sac home!Wow factor big time! Great for the entertainer!Great for a family or professional!Custom architectural sleek & chic!Move-In-Ready!Stunning Wide Oak 'blond' hardwood flooring thru & thru!Beamed ceiling w track lighting!Walls of glass that give you views of the world & then some!Chefs S/S modern kitchen w Jenn-Air appliances & all the amenities!Flowing floor plan!Shows lite & Brite!Living room w walls of glass & fireplace & projection system & screen. Masterpiece tiled bathroom w shower for two & soaking tub, entertaining will be plentiful!Or just sit back & take in the Zen atmosphere & tranquility. Indoor washer & dryer area! Large Grassy Yard! Copper plumbing! Tankless water heater! Central HVAC main house & 2 additional split AC systems!Custom Window Treatments! Landscaped...but great for our new 'green' environment!Patios & decking at every turn. Plenty of room!2 Car Drywalled finished garage w direct home access! Amazing enclosed 500 sqft Storage Area-Game room! Close to everything!Both Westside & valley alike! Award Winning Dixie Canyon Elem. School Dist! Wow! Show Cold!
Home Details
Home Type
- Single Family
Est. Annual Taxes
- $17,712
Year Built
- Built in 1953
Lot Details
- 7,810 Sq Ft Lot
- Cul-De-Sac
- Back Yard
- Property is zoned LAR1
Parking
- 2 Car Attached Garage
- Parking Available
- Two Garage Doors
- Garage Door Opener
Property Views
- Panoramic
- City Lights
- Woods
- Mountain
- Valley
Home Design
- Contemporary Architecture
- Modern Architecture
Interior Spaces
- 1,544 Sq Ft Home
- 1-Story Property
- Open Floorplan
- Built-In Features
- Beamed Ceilings
- Ceiling Fan
- Living Room with Fireplace
- Living Room Balcony
- Den
- Bonus Room
- Wood Flooring
Kitchen
- Updated Kitchen
- Eat-In Kitchen
- Gas and Electric Range
- Dishwasher
- Disposal
Bedrooms and Bathrooms
- 2 Bedrooms | 1 Main Level Bedroom
- 1 Full Bathroom
- Bathtub
- Walk-in Shower
Laundry
- Laundry Room
- Stacked Washer and Dryer
Outdoor Features
- Deck
- Wood patio
- Porch
Utilities
- Central Heating
- Tankless Water Heater
- Septic Type Unknown
Community Details
- No Home Owners Association
- Valley
Listing and Financial Details
- Tax Lot 11
- Tax Tract Number 10472
- Assessor Parcel Number 2373024001
Ownership History
Purchase Details
Home Financials for this Owner
Home Financials are based on the most recent Mortgage that was taken out on this home.Purchase Details
Home Financials for this Owner
Home Financials are based on the most recent Mortgage that was taken out on this home.Purchase Details
Home Financials for this Owner
Home Financials are based on the most recent Mortgage that was taken out on this home.Purchase Details
Home Financials for this Owner
Home Financials are based on the most recent Mortgage that was taken out on this home.Purchase Details
Home Financials for this Owner
Home Financials are based on the most recent Mortgage that was taken out on this home.Purchase Details
Home Financials for this Owner
Home Financials are based on the most recent Mortgage that was taken out on this home.Purchase Details
Home Financials for this Owner
Home Financials are based on the most recent Mortgage that was taken out on this home.Purchase Details
Home Financials for this Owner
Home Financials are based on the most recent Mortgage that was taken out on this home.Purchase Details
Home Financials for this Owner
Home Financials are based on the most recent Mortgage that was taken out on this home.Similar Homes in the area
Home Values in the Area
Average Home Value in this Area
Purchase History
| Date | Type | Sale Price | Title Company |
|---|---|---|---|
| Grant Deed | $1,360,000 | Fidelity National Title | |
| Grant Deed | $995,000 | Western Resources Title | |
| Interfamily Deed Transfer | -- | Stewart Title Of Ca Inc | |
| Grant Deed | $815,008 | California Title Company | |
| Grant Deed | $610,000 | Fidelity National Title | |
| Interfamily Deed Transfer | -- | Old Republic Title Company | |
| Grant Deed | $835,000 | Security Union Title | |
| Grant Deed | $620,000 | Fidelity National Title Co | |
| Interfamily Deed Transfer | -- | Fidelity National Title Co |
Mortgage History
| Date | Status | Loan Amount | Loan Type |
|---|---|---|---|
| Open | $765,600 | New Conventional | |
| Previous Owner | $940,000 | New Conventional | |
| Previous Owner | $155,000 | Credit Line Revolving | |
| Previous Owner | $796,000 | Adjustable Rate Mortgage/ARM | |
| Previous Owner | $610,000 | New Conventional | |
| Previous Owner | $611,250 | New Conventional | |
| Previous Owner | $488,000 | Purchase Money Mortgage | |
| Previous Owner | $650,000 | Unknown | |
| Previous Owner | $209,000 | Credit Line Revolving | |
| Previous Owner | $668,000 | Purchase Money Mortgage | |
| Previous Owner | $496,000 | Purchase Money Mortgage | |
| Previous Owner | $80,900 | Unknown | |
| Closed | $62,000 | No Value Available |
Property History
| Date | Event | Price | Change | Sq Ft Price |
|---|---|---|---|---|
| 08/27/2020 08/27/20 | Sold | $1,360,000 | +0.7% | $881 / Sq Ft |
| 07/30/2020 07/30/20 | Pending | -- | -- | -- |
| 07/25/2020 07/25/20 | For Sale | $1,350,000 | +35.7% | $874 / Sq Ft |
| 10/30/2015 10/30/15 | Sold | $995,000 | -9.5% | $644 / Sq Ft |
| 09/09/2015 09/09/15 | Pending | -- | -- | -- |
| 08/25/2015 08/25/15 | For Sale | $1,100,000 | +35.0% | $712 / Sq Ft |
| 11/09/2012 11/09/12 | Sold | $815,000 | +2.0% | $528 / Sq Ft |
| 10/04/2012 10/04/12 | Pending | -- | -- | -- |
| 09/28/2012 09/28/12 | For Sale | $799,000 | -- | $517 / Sq Ft |
Tax History Compared to Growth
Tax History
| Year | Tax Paid | Tax Assessment Tax Assessment Total Assessment is a certain percentage of the fair market value that is determined by local assessors to be the total taxable value of land and additions on the property. | Land | Improvement |
|---|---|---|---|---|
| 2025 | $17,712 | $1,472,104 | $1,177,685 | $294,419 |
| 2024 | $17,712 | $1,443,241 | $1,154,594 | $288,647 |
| 2023 | $17,369 | $1,414,943 | $1,131,955 | $282,988 |
| 2022 | $16,584 | $1,387,200 | $1,109,760 | $277,440 |
| 2021 | $16,389 | $1,360,000 | $1,088,000 | $272,000 |
| 2020 | $13,261 | $1,077,017 | $861,615 | $215,402 |
| 2019 | $12,734 | $1,055,900 | $844,721 | $211,179 |
| 2018 | $12,657 | $1,035,197 | $828,158 | $207,039 |
| 2016 | $12,076 | $995,000 | $796,000 | $199,000 |
| 2015 | $10,171 | $835,057 | $668,046 | $167,011 |
| 2014 | $10,207 | $818,700 | $654,960 | $163,740 |
Agents Affiliated with this Home
-

Seller's Agent in 2020
Billy Wynn
RE/MAX
(818) 783-1793
8 in this area
72 Total Sales
-

Seller's Agent in 2012
Carrie Berkman Lewis
Douglas Elliman
(310) 435-5714
14 in this area
65 Total Sales
Map
Source: California Regional Multiple Listing Service (CRMLS)
MLS Number: SR20145818
APN: 2373-024-001
- 13477 Contour Dr
- 13513 Cheltenham Dr
- 13475 Rand Dr
- 13424 Contour Dr
- 4116 Greenbush Ave
- 4025 Weslin Ave
- 4051 Weslin Ave
- 3949 Dixie Canyon Ave
- 3811 Ventura Canyon Ave
- 3942 Glenridge Dr
- 3441 Dixie Canyon Ave
- 35551 Dixie Canyon Ave
- 4164 Sunnyslope Ave
- 4161 Dixie Canyon Ave
- 13384 Contour Dr
- 3916 Glenridge Dr
- 4113 Woodman Ave
- 13201 Cheltenham Dr
- 13324 Valley Vista Blvd
- 3909 Glenridge Dr
