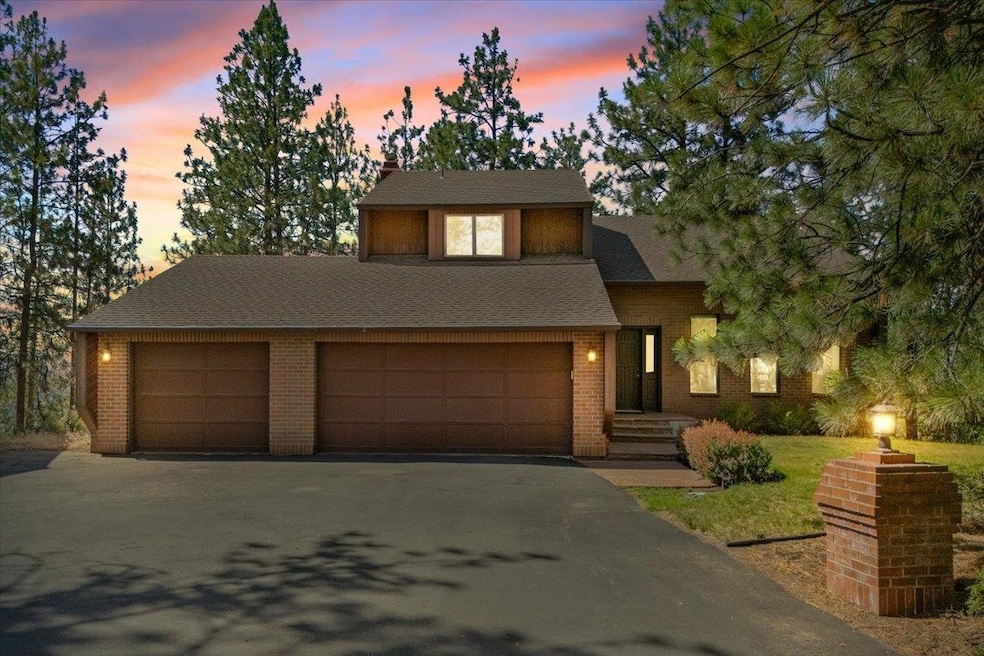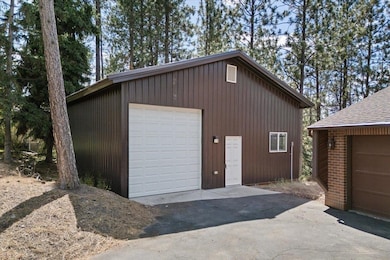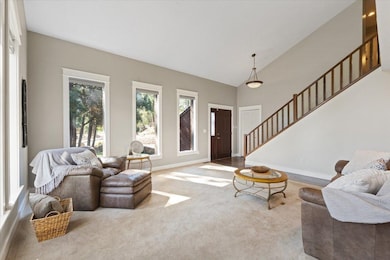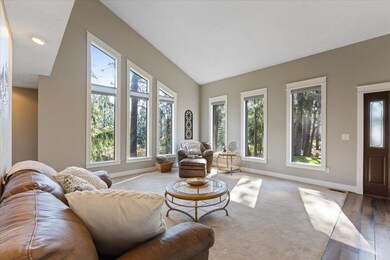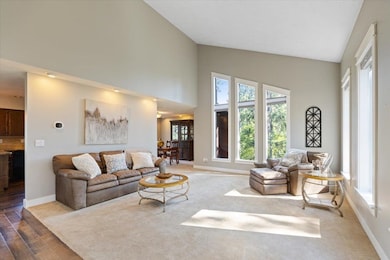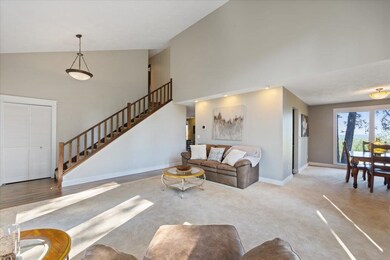
4028 S Suncrest Dr Veradale, WA 99037
Estimated payment $3,705/month
Highlights
- Contemporary Architecture
- Territorial View
- Wood Flooring
- Secluded Lot
- Cathedral Ceiling
- Solid Surface Countertops
About This Home
BEAUTIFUL HOME W/PRIVATE SETTING AND A SHOP IN SOUTH SPOKANE VALLEY'S BELLE TERRE NEIGHBORHOOD! Originally built as a custom home, there's 3br/3.5 baths, approx 2,722 sq/ft and resting on a private 0.61 Acre homesite with a recently added 20x30 shop! Upon entering you'll be greeted by vaulted ceilings, hardwood floors, a formal dining room and spacious kitchen overlooking a cozy great room! There's a freestanding natural gas fireplace, granite counters w/undermounted sink and storage galore! The upper level primary suite has it's own balcony - perfect for the sunsets, two large closets, double vanity, soaking tub and shower. The lower level has outside entrance, theater room area (former pool table area), wine room, and 1/2 bath w/future shower if desired. The newly added shop is perfect for the hobbiest or extra storage - its heated and completed with lots of power. You'll love the 3-Car Garage, Nat Gas Forced Air Heat & A/C, fenced in dog run area and so much more! A MUST SEE!!
Listing Agent
RE/MAX of Spokane Brokerage Phone: (509) 710-2024 License #14425 Listed on: 07/18/2025

Home Details
Home Type
- Single Family
Est. Annual Taxes
- $5,540
Year Built
- Built in 1983
Lot Details
- 0.61 Acre Lot
- Cul-De-Sac
- Cross Fenced
- Secluded Lot
- Oversized Lot
- Irregular Lot
- Sprinkler System
- Landscaped with Trees
Parking
- 3 Car Garage
- Workshop in Garage
- Garage Door Opener
Home Design
- Contemporary Architecture
Interior Spaces
- 2,722 Sq Ft Home
- 2-Story Property
- Woodwork
- Cathedral Ceiling
- Gas Fireplace
- Wood Frame Window
- Utility Room
- Wood Flooring
- Territorial Views
- Partially Finished Basement
- Basement with some natural light
Kitchen
- Gas Range
- Microwave
- Dishwasher
- Solid Surface Countertops
Bedrooms and Bathrooms
- 3 Bedrooms
- 4 Bathrooms
Laundry
- Dryer
- Washer
Schools
- Horizon Middle School
- University High School
Additional Features
- Separate Outdoor Workshop
- Forced Air Heating and Cooling System
Community Details
- No Home Owners Association
- Belle Terre Subdivision
Listing and Financial Details
- Assessor Parcel Number 45353.0603
Map
Home Values in the Area
Average Home Value in this Area
Tax History
| Year | Tax Paid | Tax Assessment Tax Assessment Total Assessment is a certain percentage of the fair market value that is determined by local assessors to be the total taxable value of land and additions on the property. | Land | Improvement |
|---|---|---|---|---|
| 2025 | $5,541 | $545,500 | $120,000 | $425,500 |
| 2024 | $5,541 | $518,000 | $115,000 | $403,000 |
| 2023 | $5,184 | $541,500 | $100,000 | $441,500 |
| 2022 | $4,975 | $541,500 | $100,000 | $441,500 |
| 2021 | $5,022 | $396,540 | $65,840 | $330,700 |
| 2020 | $4,575 | $366,640 | $65,840 | $300,800 |
| 2019 | $3,478 | $289,840 | $65,840 | $224,000 |
| 2018 | $4,051 | $281,350 | $59,850 | $221,500 |
| 2017 | $3,594 | $253,500 | $54,600 | $198,900 |
| 2016 | $3,317 | $227,950 | $47,250 | $180,700 |
| 2015 | $3,274 | $221,250 | $47,250 | $174,000 |
| 2014 | -- | $209,050 | $47,250 | $161,800 |
| 2013 | -- | $0 | $0 | $0 |
Property History
| Date | Event | Price | Change | Sq Ft Price |
|---|---|---|---|---|
| 08/28/2025 08/28/25 | Price Changed | $599,900 | -4.0% | $220 / Sq Ft |
| 08/20/2025 08/20/25 | Price Changed | $624,900 | -3.8% | $230 / Sq Ft |
| 07/18/2025 07/18/25 | For Sale | $649,900 | +78.1% | $239 / Sq Ft |
| 04/17/2018 04/17/18 | Sold | $365,000 | +2.8% | $134 / Sq Ft |
| 04/10/2018 04/10/18 | Pending | -- | -- | -- |
| 03/29/2018 03/29/18 | For Sale | $355,000 | +24.6% | $130 / Sq Ft |
| 11/02/2016 11/02/16 | Sold | $285,000 | -12.2% | $98 / Sq Ft |
| 10/10/2016 10/10/16 | Pending | -- | -- | -- |
| 07/18/2016 07/18/16 | For Sale | $324,500 | -- | $112 / Sq Ft |
Purchase History
| Date | Type | Sale Price | Title Company |
|---|---|---|---|
| Warranty Deed | -- | New Title Company Name | |
| Warranty Deed | $285,000 | First American Title | |
| Interfamily Deed Transfer | -- | None Available |
Mortgage History
| Date | Status | Loan Amount | Loan Type |
|---|---|---|---|
| Previous Owner | $160,000 | New Conventional | |
| Previous Owner | $100,000 | Credit Line Revolving |
Similar Homes in the area
Source: Spokane Association of REALTORS®
MLS Number: 202520786
APN: 45353.0603
- 4019 S Suncrest Dr
- 3929 S Best Ct
- 14329 E 39th Ln
- 14228 E 39th Ln
- 4125 S Suncrest Ln
- 4203 S Suncrest Ln
- 4105 S Adams Rd
- 13906 E 39th Ln
- 14410 E 45th Ct
- 14420 E 32nd Ave
- 13408 E Copper River Ln
- 3905 S Keller Ln
- 3919 S Keller Ln
- 3869 S Keller Ln
- 3879 S Keller Ln
- 3845 S Keller Ln
- 14316 E 31st Ln
- 3845 Keller Ln
- 3942 S Keller Ln
- 4812 S Wildwood Ln
- 3711 S Highway 27
- 2804 S Marcus Ln
- 12415 E 12th Ave
- 915 S Pines Rd
- 221 S Adams Rd
- 15408 E 4th Ave
- 13313 E 4th Ave
- 15615 E 4th Ave
- 15913 E 4th Ave
- 15821 E 4th Ave
- 215 S Conklin Rd
- 402 N Mayhew Ln
- 16511 E Sprague Ave
- 10211 E 14th Ave
- 726 N McDonald Rd
- 12312 E Olive Ave
- 701 N Conklin Rd
- 16102 E Broadway Ave
- 12623 E Broadway Ave
- 16618 E Broadway Ave
