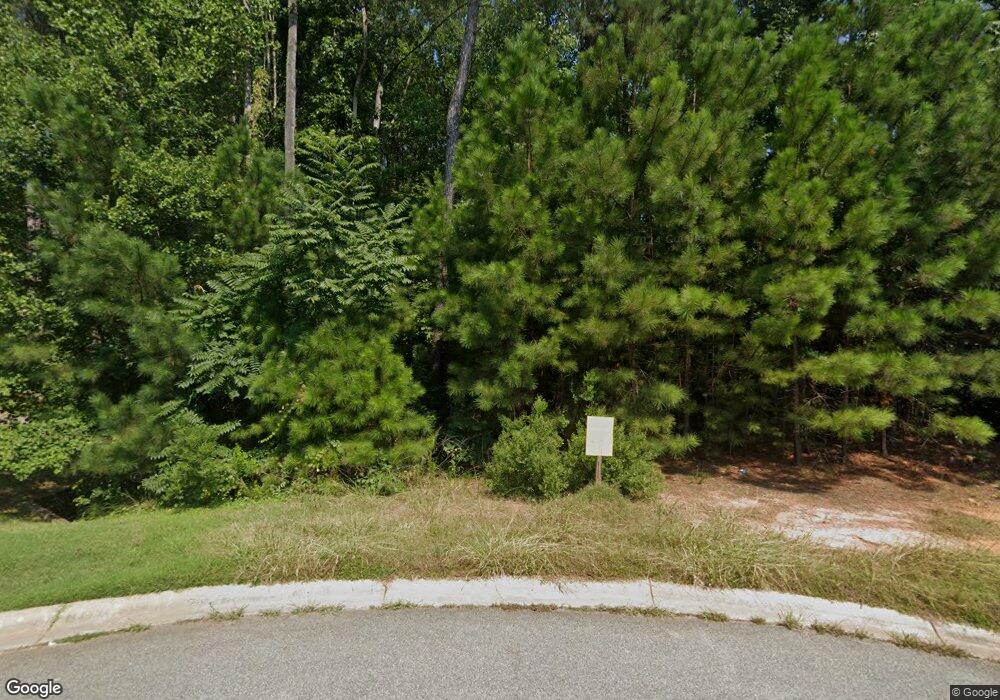4028 Spindrift Cove Unit 59 AND 60 Denver, NC 28037
5
Beds
5
Baths
5,206
Sq Ft
2.02
Acres
About This Home
This home is located at 4028 Spindrift Cove Unit 59 AND 60, Denver, NC 28037. 4028 Spindrift Cove Unit 59 AND 60 is a home located in Lincoln County with nearby schools including Rock Springs Elementary School, North Lincoln Middle School, and North Lincoln High School.
Create a Home Valuation Report for This Property
The Home Valuation Report is an in-depth analysis detailing your home's value as well as a comparison with similar homes in the area
Home Values in the Area
Average Home Value in this Area
Tax History Compared to Growth
Map
Nearby Homes
- 4028 Spindrift Cove Unit 60
- 4013 Spindrift Cove Dr
- 0000 Spindrift Cove Unit 59
- 7946 Norman Pointe Dr
- 4237 Little Fork Cove Rd
- 7717 Nautical View
- 3981 Spinnaker Place
- 4017 Halyard Dr
- 4067 Rivendell Rd
- 00 Rivendell Rd
- 3934 Blue Dory Ln
- 3992 Blue Dory Ln
- 0000 Webbs Rd
- 7656 Juniper Ln Unit 15
- 4144 Cindy Ln
- 44 Cottonwood Dr
- 7424 Windy Pine Cir
- 4070 Harmattan Dr
- 30 Cottonwood Dr
- 4333 Legacy Dr
- 0000 Spindrift Cove Ct Unit 59&60
- 59&60 Spindrift Cove Dr
- 00 Spindrift Cove Unit 59&60
- 4025 Spindrift Cove Dr
- 4018 Spindrift Cove
- 60 Spindrift Cove
- 4019 Spindrift Cove Dr
- 4010 Spindrift Cove
- 4013 Spindrift Cove Dr Unit Lot #63
- 4035 Staysail Pointe Dr
- 4035 Staysail Pointe Dr Unit 54
- 7595 Tree Farm Rd
- 4009 Spindrift Cove Dr
- 7965 Norman Pointe Dr Unit 56
- 7965 Norman Pointe Dr
- 63 Spindrift Cove Unit 63
- 000 Spindrift Cove
- Lot #58 Spindrift Cove
- Lot #57 Spindrift Cove
- Lot 56 Spindrift Cove
