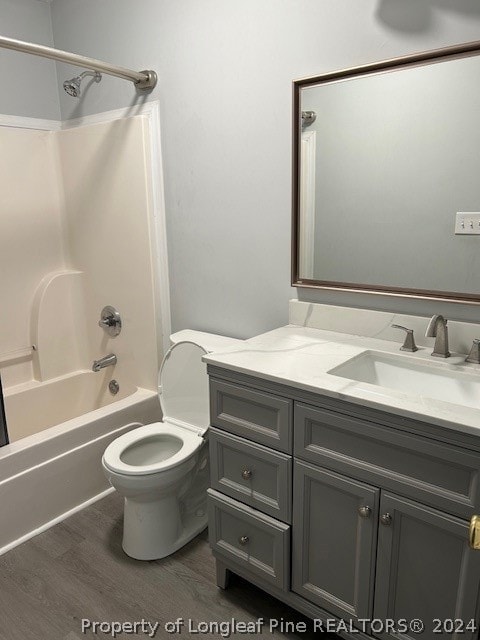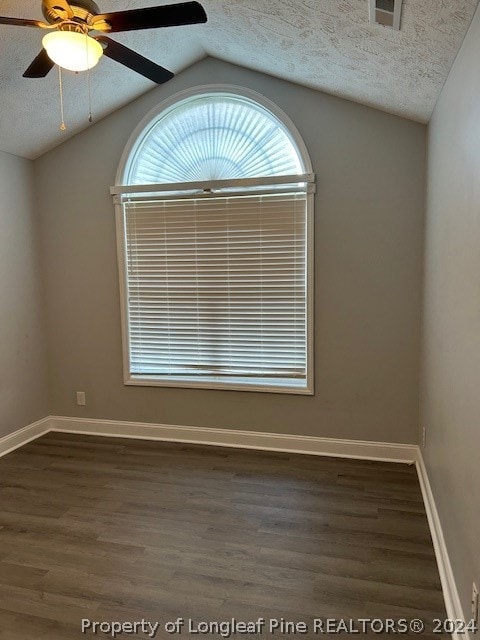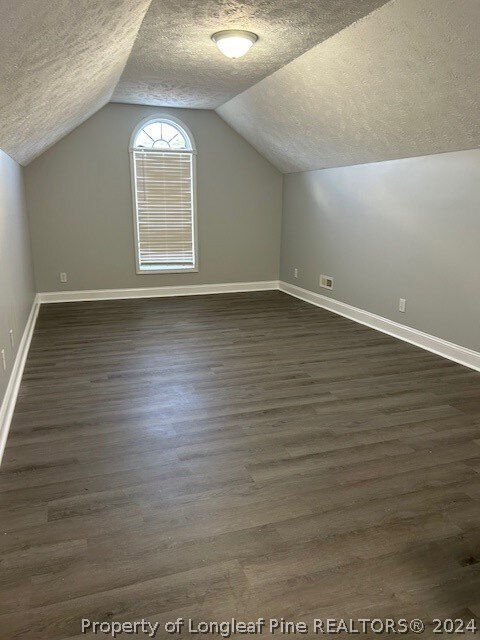
4028 William Bill Luther Dr Hope Mills, NC 28348
South View Neighborhood
3
Beds
2
Baths
1,873
Sq Ft
10,454
Sq Ft Lot
Highlights
- 1 Fireplace
- 2 Car Attached Garage
- Central Heating
About This Home
As of April 2025Ready to move-in condition, complete remodeled, laminate floor in all bedrooms, family, and dining areas.
Last Agent to Sell the Property
Nguyen John
SAIGON REALTY LLC License #233217
Home Details
Home Type
- Single Family
Est. Annual Taxes
- $2,756
Year Built
- Built in 2003
HOA Fees
- $9 Monthly HOA Fees
Parking
- 2 Car Attached Garage
Home Design
- Slab Foundation
- Vinyl Siding
Interior Spaces
- 1,873 Sq Ft Home
- 1.5-Story Property
- 1 Fireplace
- Laminate Flooring
Bedrooms and Bathrooms
- 3 Bedrooms
- 2 Full Bathrooms
Schools
- Hope Mills Middle School
- South View Senior High School
Additional Features
- Zoning described as R10 - Residential District
- Central Heating
Community Details
- South Main Homeowners Association Of Hope Mills Association
- South Main Subdivision
Listing and Financial Details
- Assessor Parcel Number 0414-53-9105.000
Ownership History
Date
Name
Owned For
Owner Type
Purchase Details
Listed on
May 11, 2024
Closed on
Apr 12, 2025
Sold by
Duong Phuong B
Bought by
Williams Lisa
Seller's Agent
Nguyen John
SAIGON REALTY LLC
Buyer's Agent
ALEXIS WELCH
COLDWELL BANKER ADVANTAGE #2- HARNETT CO.
List Price
$279,900
Sold Price
$273,000
Premium/Discount to List
-$6,900
-2.47%
Total Days on Market
297
Views
262
Home Financials for this Owner
Home Financials are based on the most recent Mortgage that was taken out on this home.
Avg. Annual Appreciation
9.52%
Original Mortgage
$268,055
Outstanding Balance
$268,055
Interest Rate
6.63%
Mortgage Type
New Conventional
Estimated Equity
$7,940
Map
Create a Home Valuation Report for This Property
The Home Valuation Report is an in-depth analysis detailing your home's value as well as a comparison with similar homes in the area
Similar Homes in Hope Mills, NC
Home Values in the Area
Average Home Value in this Area
Purchase History
| Date | Type | Sale Price | Title Company |
|---|---|---|---|
| Warranty Deed | $273,000 | None Listed On Document | |
| Warranty Deed | $273,000 | None Listed On Document |
Source: Public Records
Mortgage History
| Date | Status | Loan Amount | Loan Type |
|---|---|---|---|
| Open | $268,055 | New Conventional | |
| Closed | $268,055 | New Conventional |
Source: Public Records
Property History
| Date | Event | Price | Change | Sq Ft Price |
|---|---|---|---|---|
| 04/15/2025 04/15/25 | Sold | $273,000 | -2.5% | $146 / Sq Ft |
| 03/23/2025 03/23/25 | Pending | -- | -- | -- |
| 01/09/2025 01/09/25 | For Sale | $279,900 | +2.5% | $149 / Sq Ft |
| 12/31/2024 12/31/24 | Off Market | $273,000 | -- | -- |
| 10/22/2024 10/22/24 | For Sale | $279,900 | 0.0% | $149 / Sq Ft |
| 09/06/2024 09/06/24 | Pending | -- | -- | -- |
| 08/30/2024 08/30/24 | Price Changed | $279,900 | -3.4% | $149 / Sq Ft |
| 07/24/2024 07/24/24 | Price Changed | $289,900 | -0.9% | $155 / Sq Ft |
| 06/27/2024 06/27/24 | Price Changed | $292,500 | -0.8% | $156 / Sq Ft |
| 05/29/2024 05/29/24 | For Sale | $295,000 | -- | $158 / Sq Ft |
Source: Longleaf Pine REALTORS®
Tax History
| Year | Tax Paid | Tax Assessment Tax Assessment Total Assessment is a certain percentage of the fair market value that is determined by local assessors to be the total taxable value of land and additions on the property. | Land | Improvement |
|---|---|---|---|---|
| 2024 | $2,756 | $168,919 | $25,000 | $143,919 |
| 2023 | $2,756 | $168,919 | $25,000 | $143,919 |
| 2022 | $2,568 | $168,919 | $25,000 | $143,919 |
| 2021 | $2,523 | $168,919 | $25,000 | $143,919 |
| 2019 | $2,520 | $166,200 | $25,000 | $141,200 |
| 2018 | $2,496 | $166,200 | $25,000 | $141,200 |
| 2017 | $2,496 | $166,200 | $25,000 | $141,200 |
| 2016 | $2,500 | $175,000 | $25,000 | $150,000 |
| 2015 | $2,500 | $175,000 | $25,000 | $150,000 |
| 2014 | $2,500 | $175,000 | $25,000 | $150,000 |
Source: Public Records
Source: Longleaf Pine REALTORS®
MLS Number: 726236
APN: 0414-53-9105
Nearby Homes






