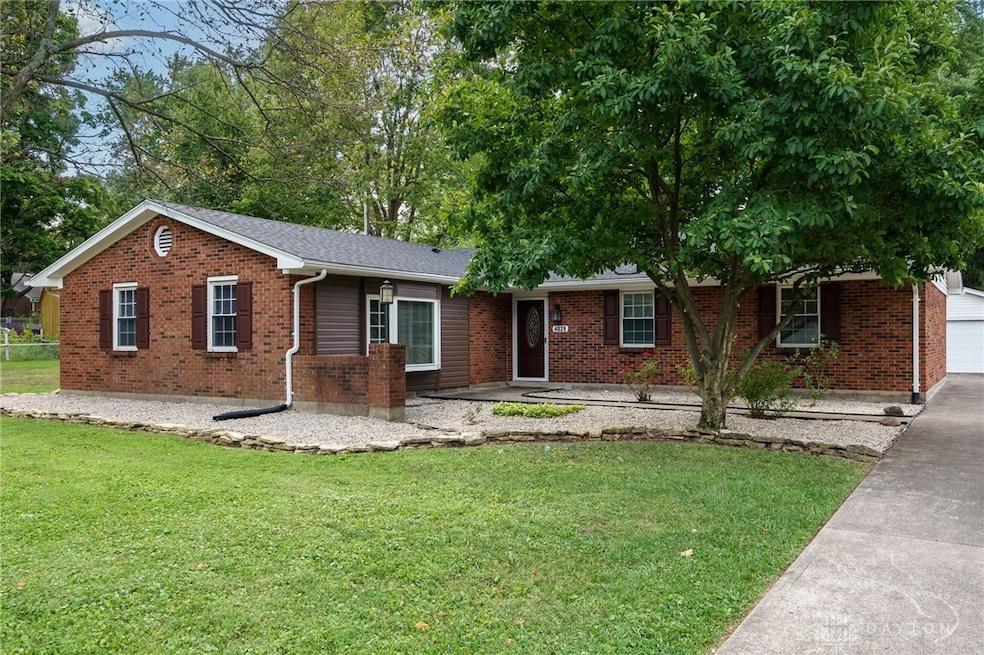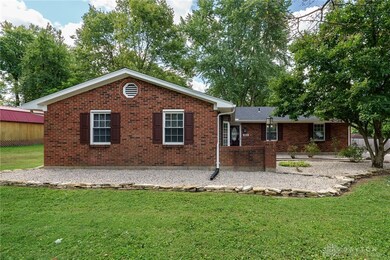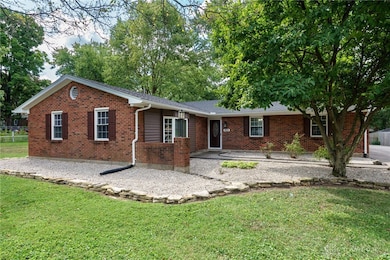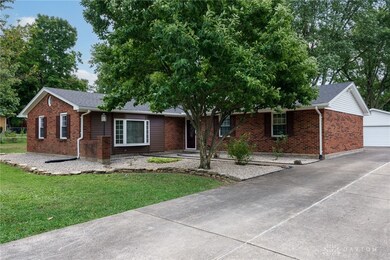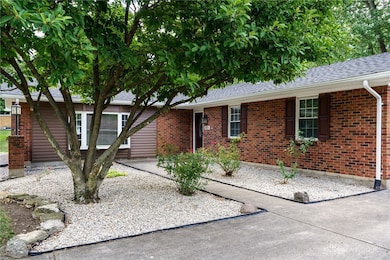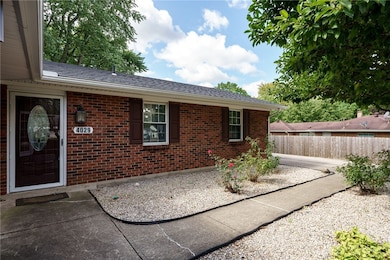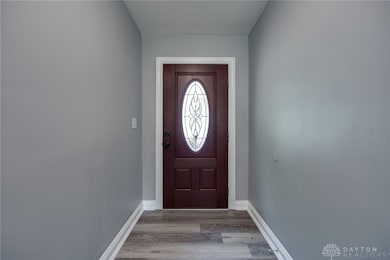
4029 Lyndell Dr Beavercreek, OH 45432
Highlights
- No HOA
- 2 Car Detached Garage
- Bathroom on Main Level
- Herman K Ankeney Middle School Rated A-
- Patio
- Parking Storage or Cabinetry
About This Home
As of July 2025Beautiful Brick Ranch! A scenic lot, mature trees and stone landscape edging all accent the curb appeal of this impressive 3-Bedroom, 2-Bath home. Inside, the foyer opens to a formal living room highlighted by a large picture window. The kitchen offers stainless appliances, including a double oven, plenty of cabinetry and counter space, an attractive tile backsplash, and a center island great for additional food prep space or casual eating. All open to a dining room area with a gorgeous brick hearth fireplace and easy back patio access through the windowed door—perfect for informal and formal dining and entertaining. The family room is huge and well-lit with both overhead lighting and natural light streaming through a beautiful bay window. The flexibility of this oversized room is such that it could easily be split, e.g. office with sitting room, game room with fitness, etc. Attractive laminate flooring throughout adds continuity and creates a nice flow; Overall, the room versatility in this home is endless—so many creative options, so much fun! Outside, enjoy the Fenced back yard, built-in barbeque pit, and patio with brick wall built-in; Park your boat, camper, and other fun toys in the extra-large driveway leading to the oversized garage, great for workshop space or multiple cars. Central Beavercreek location convenient to WPAFB, schools, shopping, restaurants, entertainment and more!
Last Agent to Sell the Property
Wright-Patt Realty, Inc. Brokerage Phone: (937) 427-3662 Listed on: 06/12/2025
Home Details
Home Type
- Single Family
Est. Annual Taxes
- $4,728
Year Built
- 1976
Lot Details
- 0.46 Acre Lot
- Lot Dimensions are 100x200
- Fenced
Parking
- 2 Car Detached Garage
- Parking Storage or Cabinetry
- Garage Door Opener
Home Design
- Brick Exterior Construction
- Slab Foundation
- Wood Siding
Interior Spaces
- 1,932 Sq Ft Home
- 1-Story Property
- Ceiling Fan
- Wood Burning Fireplace
- Fire and Smoke Detector
Kitchen
- Range
- Dishwasher
Bedrooms and Bathrooms
- 3 Bedrooms
- Bathroom on Main Level
- 2 Full Bathrooms
Laundry
- Dryer
- Washer
Outdoor Features
- Patio
Utilities
- Central Air
- Heat Pump System
- Well
Community Details
- No Home Owners Association
- Beaver Brook Subdivision
Listing and Financial Details
- Assessor Parcel Number B42000200040007000
Ownership History
Purchase Details
Home Financials for this Owner
Home Financials are based on the most recent Mortgage that was taken out on this home.Purchase Details
Purchase Details
Purchase Details
Home Financials for this Owner
Home Financials are based on the most recent Mortgage that was taken out on this home.Purchase Details
Similar Homes in Beavercreek, OH
Home Values in the Area
Average Home Value in this Area
Purchase History
| Date | Type | Sale Price | Title Company |
|---|---|---|---|
| Warranty Deed | $138,000 | None Available | |
| Special Warranty Deed | $82,699 | None Available | |
| Sheriffs Deed | $100,000 | None Available | |
| Warranty Deed | $162,900 | -- | |
| Warranty Deed | $153,500 | -- |
Mortgage History
| Date | Status | Loan Amount | Loan Type |
|---|---|---|---|
| Open | $100,000 | Credit Line Revolving | |
| Closed | $134,481 | FHA | |
| Previous Owner | $146,600 | Fannie Mae Freddie Mac |
Property History
| Date | Event | Price | Change | Sq Ft Price |
|---|---|---|---|---|
| 07/14/2025 07/14/25 | Sold | $300,000 | +0.5% | $155 / Sq Ft |
| 06/14/2025 06/14/25 | Pending | -- | -- | -- |
| 06/12/2025 06/12/25 | For Sale | $298,500 | -- | $155 / Sq Ft |
Tax History Compared to Growth
Tax History
| Year | Tax Paid | Tax Assessment Tax Assessment Total Assessment is a certain percentage of the fair market value that is determined by local assessors to be the total taxable value of land and additions on the property. | Land | Improvement |
|---|---|---|---|---|
| 2024 | $4,728 | $72,420 | $13,650 | $58,770 |
| 2023 | $4,728 | $72,420 | $13,650 | $58,770 |
| 2022 | $3,929 | $53,130 | $10,500 | $42,630 |
| 2021 | $3,849 | $53,130 | $10,500 | $42,630 |
| 2020 | $3,878 | $53,130 | $10,500 | $42,630 |
| 2019 | $3,663 | $45,800 | $8,890 | $36,910 |
| 2018 | $3,233 | $45,800 | $8,890 | $36,910 |
| 2017 | $3,342 | $45,800 | $8,890 | $36,910 |
| 2016 | $3,343 | $45,880 | $8,890 | $36,990 |
| 2015 | $3,323 | $45,880 | $8,890 | $36,990 |
| 2014 | $3,273 | $45,880 | $8,890 | $36,990 |
Agents Affiliated with this Home
-
Jerry Williams

Seller's Agent in 2025
Jerry Williams
Wright-Patt Realty, Inc.
(937) 478-7601
36 in this area
107 Total Sales
-
Katherine Overholtz
K
Buyer's Agent in 2025
Katherine Overholtz
Glasshouse Realty Group
(937) 260-2278
2 in this area
21 Total Sales
Map
Source: Dayton REALTORS®
MLS Number: 936504
APN: B42-0002-0004-0-0070-00
- 1746 Grange Hall Rd
- 1608 Ken Klare Dr
- 4193 Country Glen Cir
- 1858 Shady Ln
- 1824 Scotch Pine Dr
- 4182 Fox Fern Ct
- 1850 Forestdale Ave
- 1916 Shady Ln
- 1474 S Central Dr
- 1937 Wilene Dr
- 3653 Knollwood Dr
- 2202 La Grange Rd
- 4425 E Entrada Dr
- 3594 Knollwood Dr
- 1077 Pine Meadow Terrace
- 5766 Kevin Dr
- 1207 Gridley Dr
- 1086 Grange Hall Rd
- 3697 Kemp Rd
- 2184 Granada Dr
