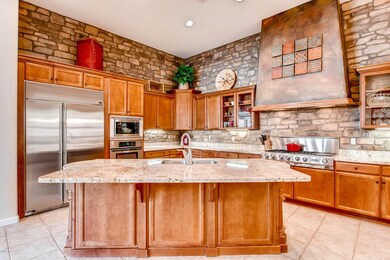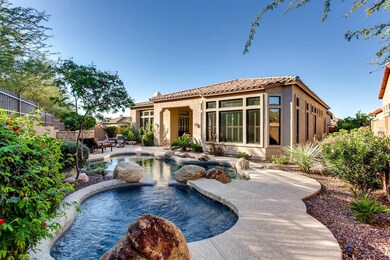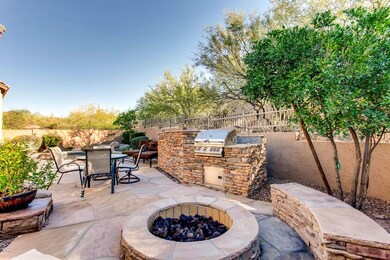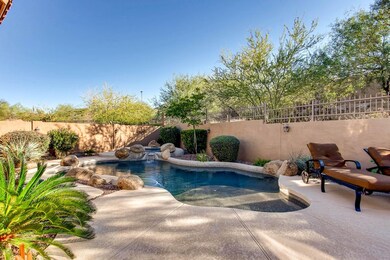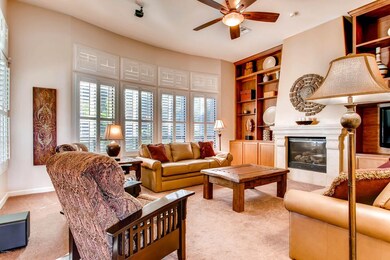
4029 N Highview Cir Unit 101 Mesa, AZ 85207
Las Sendas NeighborhoodAbout This Home
As of February 2017Semi-custom living in Las Sendas at its finest. Beautifully appointed 3 bedroom/3 bath home, plus den/office. Relax and entertain in your backyard paradise with private heated pool and spa with a Hayward Goldline Wireless Aqua Pod system, built-in BBQ, and gas firepit. Home sits on a secluded cul-de-sac in the sought after Stonecliff at Las Sendas Mountain gated community, boasting scenic mountain views. No detail was spared in the kitchen either, featuring stainless steel appliances, Jenn Air gas cook top, stone accents, and granite counters. Plantation shutters adorn the home’s numerous windows. All of this is complimented by the award-winning Las Sendas Community and golf course. Schedule a private showing today!
Last Agent to Sell the Property
HomeSmart License #SA553917000 Listed on: 11/25/2016

Home Details
Home Type
Single Family
Est. Annual Taxes
$4,876
Year Built
2004
Lot Details
0
Parking
3
Listing Details
- Cross Street: Power & Thomas
- Legal Info Range: 7E
- Property Type: Residential
- HOA #2: N
- Association Fees Land Lease Fee: N
- Recreation Center Fee 2: N
- Recreation Center Fee: N
- Total Monthly Fee Equivalent: 123.67
- Basement: N
- Parking Spaces Slab Parking Spaces: 3.0
- Parking Spaces Total Covered Spaces: 3.0
- Separate Den Office Sep Den Office: Y
- Year Built: 2004
- Spa Private: Yes
- Tax Year: 2016
- Directions: East on Thomas which turns into Eagle Crest, east (left) on Las Sendas Mountain, south (right) on E. Teton through gate, right again on E. Teton, north (right) on Highview Cir to property on right.
- Property Sub Type: Single Family - Detached
- Lot Size Acres: 0.2
- Subdivision Name: STONECLIFF AT LAS SENDAS MOUNTAIN
- Efficiency: Multi-Zones
- Property Attached Yn: No
- ResoBuildingAreaSource: Assessor
- Association Fees:HOA Fee2: 371.0
- Dining Area:Breakfast Bar: Yes
- Windows:Dual Pane: Yes
- Cooling:Ceiling Fan(s): Yes
- Laundry:Washer Included: Yes
- Laundry:Dryer Included: Yes
- Technology:Cable TV Avail: Yes
- Technology:High Speed Internet Available: Yes
- Special Features: None
Interior Features
- Flooring: Carpet, Tile
- Spa Features: Community, Heated, Private
- Possible Bedrooms: 4
- Total Bedrooms: 3
- Fireplace Features: 1 Fireplace, Fire Pit, Family Room, Gas
- Fireplace: Yes
- Interior Amenities: Walk-In Closet(s), Eat-in Kitchen, Breakfast Bar, Furnished(See Rmrks), No Interior Steps, Vaulted Ceiling(s), Kitchen Island, Pantry, Double Vanity, Full Bth Master Bdrm, Separate Shwr & Tub, High Speed Internet, Granite Counters
- Living Area: 2942.0
- Stories: 1
- Window Features: Double Pane Windows
- Community Features:ClubhouseRec Room: Yes
- Community Features:Golf Course: Yes
- Kitchen Features:Dishwasher2: Yes
- Kitchen Features:Built-in Microwave: Yes
- Fireplace:_one_ Fireplace: Yes
- Community Features:Gated Community2: Yes
- Kitchen Features:Granite Countertops: Yes
- Kitchen Features:Kitchen Island: Yes
- Master Bathroom:Double Sinks: Yes
- Community Features:BikingWalking Path: Yes
- Community Features:Comm Tennis Court(s): Yes
- Community Features:Community Pool Htd: Yes
- Community Features:Community Spa Htd: Yes
- Kitchen Features:Disposal2: Yes
- Kitchen Features:Refrigerator2: Yes
- Kitchen Features Pantry: Yes
- Fireplace:Fireplace Family Rm: Yes
- Other Rooms:Family Room: Yes
- Fireplace:Gas Fireplace: Yes
- Kitchen Features:Wall Oven(s): Yes
- Community Features:Children_squote_s Playgrnd: Yes
- Kitchen Features:Cook Top Gas: Yes
- Fireplace:Firepit: Yes
Exterior Features
- Fencing: Block, Wrought Iron
- Exterior Features: Covered Patio(s), Private Street(s), Private Yard, Built-in Barbecue
- Lot Features: Sprinklers In Rear, Sprinklers In Front, Cul-De-Sac, Gravel/Stone Front, Gravel/Stone Back, Auto Timer H2O Front, Auto Timer H2O Back
- Pool Features: Play Pool, Community, Heated, Private
- View: Mountain(s)
- Disclosures: Agency Discl Req
- Construction Type: Painted, Stucco, Stone, Frame - Wood
- Roof: Tile
- Construction:Frame - Wood: Yes
- Exterior Features:Covered Patio(s): Yes
- Exterior Features:Built-in BBQ: Yes
- Exterior Features:Pvt Yrd(s)Crtyrd(s): Yes
- Exterior Features:Private Street(s): Yes
Garage/Parking
- Total Covered Spaces: 3.0
- Parking Features: Dir Entry frm Garage, Electric Door Opener
- Attached Garage: No
- Garage Spaces: 3.0
- Open Parking Spaces: 3.0
- Parking Features:Dir Entry frm Garage: Yes
- Parking Features:Electric Door Opener: Yes
Utilities
- Cooling: Refrigeration, Ceiling Fan(s)
- Heating: Natural Gas
- Laundry Features: Dryer Included, Inside, Washer Included
- Security: Security System Owned, Gated Community
- Water Source: City Water
- Heating:Natural Gas: Yes
Condo/Co-op/Association
- Community Features: Golf, Tennis Court(s), Playground, Biking/Walking Path, Clubhouse
- Amenities: Management, Rental OK (See Rmks)
- Association Fee Frequency: Quarterly
- Association Name: Las Sendas
- Phone: 480-357-8780
- Association: Yes
Association/Amenities
- Association Fees:HOA YN2: Y
- Association Fees:HOA Paid Frequency: Quarterly
- Association Fees:HOA Name4: Las Sendas
- Association Fees:HOA Telephone4: 480-357-8780
- Association Fees:PAD Fee YN2: N
- Association Fees:Cap ImprovementImpact Fee _percent_: $
- Association Fee Incl:Common Area Maint3: Yes
- Association Fees:Cap ImprovementImpact Fee 2 _percent_: $
Schools
- Elementary School: Las Sendas Elementary School
- High School: Red Mountain High School
- Middle Or Junior School: Fremont Junior High School
Lot Info
- Land Lease: No
- Lot Size Sq Ft: 8886.0
- Parcel #: 219-35-152
- ResoLotSizeUnits: SquareFeet
Building Info
- Builder Name: Blandford
Tax Info
- Tax Annual Amount: 5482.0
- Tax Book Number: 219.00
- Tax Lot: 101
- Tax Map Number: 35.00
Ownership History
Purchase Details
Home Financials for this Owner
Home Financials are based on the most recent Mortgage that was taken out on this home.Purchase Details
Home Financials for this Owner
Home Financials are based on the most recent Mortgage that was taken out on this home.Purchase Details
Home Financials for this Owner
Home Financials are based on the most recent Mortgage that was taken out on this home.Purchase Details
Home Financials for this Owner
Home Financials are based on the most recent Mortgage that was taken out on this home.Purchase Details
Purchase Details
Home Financials for this Owner
Home Financials are based on the most recent Mortgage that was taken out on this home.Purchase Details
Home Financials for this Owner
Home Financials are based on the most recent Mortgage that was taken out on this home.Similar Homes in Mesa, AZ
Home Values in the Area
Average Home Value in this Area
Purchase History
| Date | Type | Sale Price | Title Company |
|---|---|---|---|
| Warranty Deed | $550,000 | American Title Svc Agency | |
| Cash Sale Deed | $600,000 | Driggs Title Agency Inc | |
| Interfamily Deed Transfer | -- | Lsi | |
| Interfamily Deed Transfer | -- | Chicago Title | |
| Interfamily Deed Transfer | -- | Chicago Title | |
| Interfamily Deed Transfer | -- | None Available | |
| Warranty Deed | $610,000 | Chicago Title Insurance Co | |
| Special Warranty Deed | $451,830 | Transnation Title |
Mortgage History
| Date | Status | Loan Amount | Loan Type |
|---|---|---|---|
| Open | $325,000 | New Conventional | |
| Previous Owner | $357,000 | New Conventional | |
| Previous Owner | $417,000 | New Conventional | |
| Previous Owner | $417,000 | New Conventional | |
| Previous Owner | $150,000 | Credit Line Revolving | |
| Previous Owner | $67,775 | Unknown | |
| Previous Owner | $361,464 | New Conventional |
Property History
| Date | Event | Price | Change | Sq Ft Price |
|---|---|---|---|---|
| 02/01/2017 02/01/17 | Sold | $550,000 | -1.6% | $187 / Sq Ft |
| 12/20/2016 12/20/16 | Pending | -- | -- | -- |
| 11/25/2016 11/25/16 | For Sale | $559,000 | -6.8% | $190 / Sq Ft |
| 04/04/2014 04/04/14 | Sold | $600,000 | -4.8% | $204 / Sq Ft |
| 03/05/2014 03/05/14 | Pending | -- | -- | -- |
| 02/19/2014 02/19/14 | Price Changed | $629,998 | 0.0% | $214 / Sq Ft |
| 01/31/2014 01/31/14 | For Sale | $629,999 | -- | $214 / Sq Ft |
Tax History Compared to Growth
Tax History
| Year | Tax Paid | Tax Assessment Tax Assessment Total Assessment is a certain percentage of the fair market value that is determined by local assessors to be the total taxable value of land and additions on the property. | Land | Improvement |
|---|---|---|---|---|
| 2025 | $4,876 | $62,894 | -- | -- |
| 2024 | $5,624 | $59,899 | -- | -- |
| 2023 | $5,624 | $72,410 | $14,480 | $57,930 |
| 2022 | $5,495 | $54,330 | $10,860 | $43,470 |
| 2021 | $5,588 | $51,900 | $10,380 | $41,520 |
| 2020 | $5,651 | $51,430 | $10,280 | $41,150 |
| 2019 | $5,240 | $48,180 | $9,630 | $38,550 |
| 2018 | $5,157 | $47,810 | $9,560 | $38,250 |
| 2017 | $4,985 | $49,680 | $9,930 | $39,750 |
| 2016 | $5,482 | $47,850 | $9,570 | $38,280 |
| 2015 | $4,552 | $47,980 | $9,590 | $38,390 |
Agents Affiliated with this Home
-
Josh M. Underwood

Seller's Agent in 2017
Josh M. Underwood
HomeSmart
(480) 390-7660
1 in this area
74 Total Sales
-
Michele Keith

Buyer's Agent in 2017
Michele Keith
Compass
(480) 242-2896
49 in this area
88 Total Sales
-
Craig Eaton

Seller's Agent in 2014
Craig Eaton
Realty Executives
(480) 421-8471
12 in this area
56 Total Sales
-
J
Buyer's Agent in 2014
Josh Underwood
Home Centric Real Estate, LLC
Map
Source: Arizona Regional Multiple Listing Service (ARMLS)
MLS Number: 5529213
APN: 219-35-152
- 3962 N Highview Unit 57
- 4113 N Goldcliff Cir Unit 33
- 8041 E Teton Cir Unit 48
- 8034 E Sugarloaf Cir Unit 65
- 8315 E Echo Canyon St Unit 104
- 7939 E Stonecliff Cir Unit 18
- 7915 E Stonecliff Cir Unit 15
- 4328 N Pinnacle Ridge Cir
- 3859 N El Sereno
- 0 N Hawes Rd Unit 6781292
- 7841 E Stonecliff Cir Unit 10
- 4041 N Silver Ridge Cir
- 4111 N Starry Pass Cir
- 8157 E Sierra Morena St Unit 127
- 7910 E Snowdon Cir
- 7722 E Wolf Canyon St
- 7920 E Sierra Morena Cir
- 3534 N 80th Place Unit K
- 7742 E Hidden Canyon St Unit 22
- 3530 N Crystal Peak Cir Unit 9

