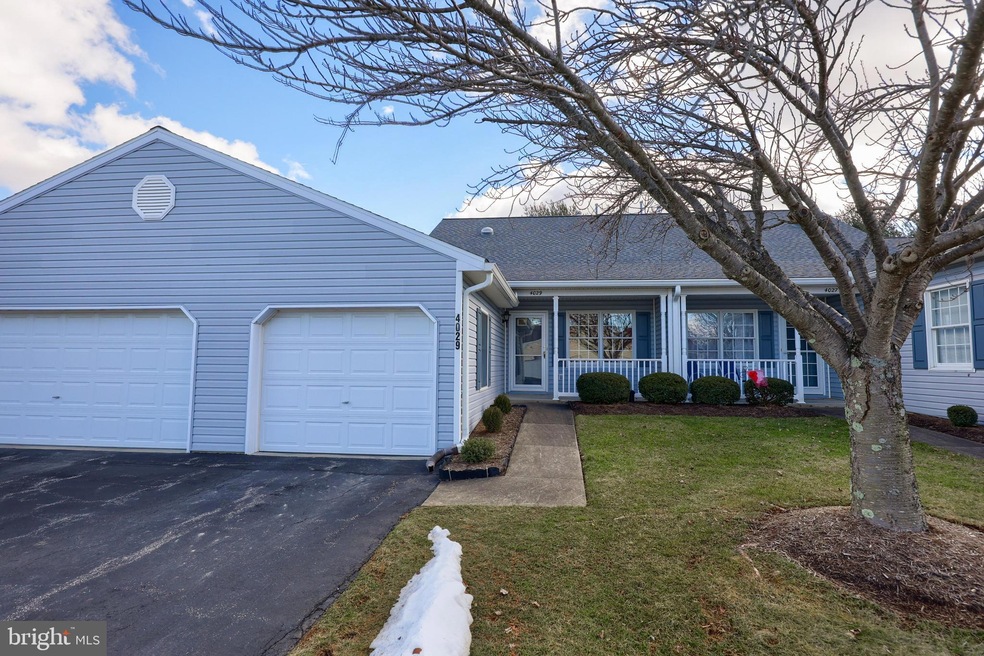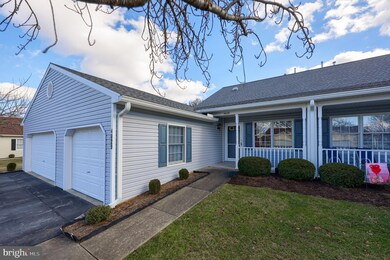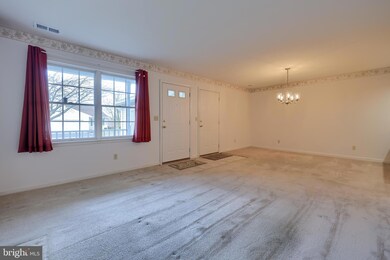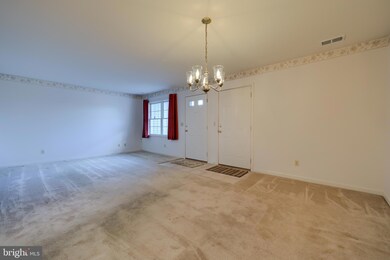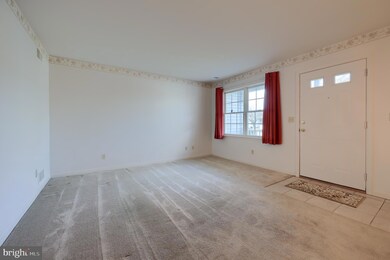
Highlights
- Rambler Architecture
- Shuffleboard Court
- Porch
- Backs to Trees or Woods
- Community Center
- 1 Car Attached Garage
About This Home
As of March 2025Great opportunity to affordably become a part of popular Longstown Village with this beautiful turnkey Condo! This exceptional home offers brand new paint, new flooring in bathroom, newer flooring in kitchen, and newer HVAC and hot water heater! The open floor plan and combination living and dining area provides awesome opportunities to have larger family/friend gatherings, and yet, perfect space for everyday living and minimal upkeep! The kitchen boasts solid oak cabinets, tile backsplash, a breakfast bar, and a special feature-a solar tube bringing the perfect amount of natural light into this great space! This worry free home offers the best of opportunity to downsize to a safe manageable space with plenty of independence! This particular home offers the best of location with the back patio backing up to a pleasant evergreen grove of mature White Pines offering ample solitude and privacy! And, the front porch is the perfect place to visit with friendly neighbors passing by! You will appreciate the awesome community features of beautiful walking paths throughout the community and around a large lake with wildlife, social events and gatherings, and friendships waiting to be made! Whether you're just starting out in homeownership or looking to downsize for the sunset years, you will find this home to be the perfect opportunity to be a homeowner with minimal maintenance and maximum enjoyment!
Last Agent to Sell the Property
Berkshire Hathaway HomeServices Homesale Realty License #RS321050 Listed on: 02/07/2025

Last Buyer's Agent
Berkshire Hathaway HomeServices Homesale Realty License #RS361406

Property Details
Home Type
- Condominium
Est. Annual Taxes
- $3,285
Year Built
- Built in 1999
Lot Details
- Backs to Trees or Woods
- Property is in excellent condition
HOA Fees
- $175 Monthly HOA Fees
Parking
- 1 Car Attached Garage
- 1 Driveway Space
- Front Facing Garage
Home Design
- Rambler Architecture
- Slab Foundation
- Pitched Roof
- Shingle Roof
- Architectural Shingle Roof
- Vinyl Siding
- Stick Built Home
Interior Spaces
- 1,104 Sq Ft Home
- Property has 1 Level
- Ceiling Fan
- Recessed Lighting
- Insulated Windows
- Window Treatments
- Insulated Doors
- Combination Dining and Living Room
Kitchen
- Gas Oven or Range
- Microwave
- Dishwasher
Flooring
- Carpet
- Vinyl
Bedrooms and Bathrooms
- 2 Main Level Bedrooms
- 1 Full Bathroom
- Solar Tube
Laundry
- Laundry Room
- Laundry on main level
- Dryer
- Washer
Outdoor Features
- Patio
- Porch
Schools
- Red Lion Area Junior Middle School
- Red Lion Area Senior High School
Utilities
- Forced Air Heating and Cooling System
- 200+ Amp Service
- Natural Gas Water Heater
Listing and Financial Details
- Tax Lot 0129
- Assessor Parcel Number 53-000-IJ-0129-E0-C4029
Community Details
Overview
- $1,200 Capital Contribution Fee
- Association fees include lawn care front, lawn care rear, lawn care side, road maintenance, snow removal, trash
- Longstown Village Condo Association Condos
- Longstown Village Subdivision
Amenities
- Community Center
- Party Room
- Community Library
Recreation
- Shuffleboard Court
Pet Policy
- Limit on the number of pets
Ownership History
Purchase Details
Home Financials for this Owner
Home Financials are based on the most recent Mortgage that was taken out on this home.Purchase Details
Purchase Details
Similar Homes in York, PA
Home Values in the Area
Average Home Value in this Area
Purchase History
| Date | Type | Sale Price | Title Company |
|---|---|---|---|
| Deed | $190,000 | Homesale Settlement Services | |
| Deed | $190,000 | Homesale Settlement Services | |
| Deed | $155,000 | None Available | |
| Deed | $88,259 | -- |
Property History
| Date | Event | Price | Change | Sq Ft Price |
|---|---|---|---|---|
| 03/03/2025 03/03/25 | Sold | $190,000 | -2.5% | $172 / Sq Ft |
| 02/11/2025 02/11/25 | Pending | -- | -- | -- |
| 02/07/2025 02/07/25 | For Sale | $194,900 | -- | $177 / Sq Ft |
Tax History Compared to Growth
Tax History
| Year | Tax Paid | Tax Assessment Tax Assessment Total Assessment is a certain percentage of the fair market value that is determined by local assessors to be the total taxable value of land and additions on the property. | Land | Improvement |
|---|---|---|---|---|
| 2025 | $3,312 | $105,950 | $0 | $105,950 |
| 2024 | $3,182 | $105,950 | $0 | $105,950 |
| 2023 | $3,182 | $105,950 | $0 | $105,950 |
| 2022 | $3,182 | $105,950 | $0 | $105,950 |
| 2021 | $3,092 | $105,950 | $0 | $105,950 |
| 2020 | $3,092 | $105,950 | $0 | $105,950 |
| 2019 | $3,081 | $105,950 | $0 | $105,950 |
| 2018 | $3,065 | $105,950 | $0 | $105,950 |
| 2017 | $3,039 | $105,950 | $0 | $105,950 |
| 2016 | $0 | $105,950 | $0 | $105,950 |
| 2015 | -- | $105,950 | $0 | $105,950 |
| 2014 | -- | $105,950 | $0 | $105,950 |
Agents Affiliated with this Home
-
Jon Bausman
J
Seller's Agent in 2025
Jon Bausman
Berkshire Hathaway HomeServices Homesale Realty
(717) 578-7236
77 Total Sales
-
Katie Paxton Paxton

Buyer's Agent in 2025
Katie Paxton Paxton
Berkshire Hathaway HomeServices Homesale Realty
(717) 487-3545
14 Total Sales
Map
Source: Bright MLS
MLS Number: PAYK2075418
APN: 53-000-IJ-0129.E0-C4029
- 4016 Woodspring Ln Unit 4016
- 4049 Woodspring Ln Unit 4049
- 24 Lyle Cir
- 3330 E Prospect Rd
- 890 Cape Horn Rd
- 3184 Old Dutch Ln
- 2410 Cape Horn Rd
- 3968 Canada Dr
- 3731 Long Point Dr
- 640 Windsor Rd
- 3672 Cimmeron Rd
- 821 Marvell Dr
- 3665 Rimrock Rd
- 2540 Cape Horn Rd
- 15 Nina Dr
- 3515 Harrowgate Rd
- 3460 Blackfriar Ln
- 1164 Blue Bird Ln Unit 23
- 3410 Blackfriar Ln
- 1205 Cranberry Ln W
