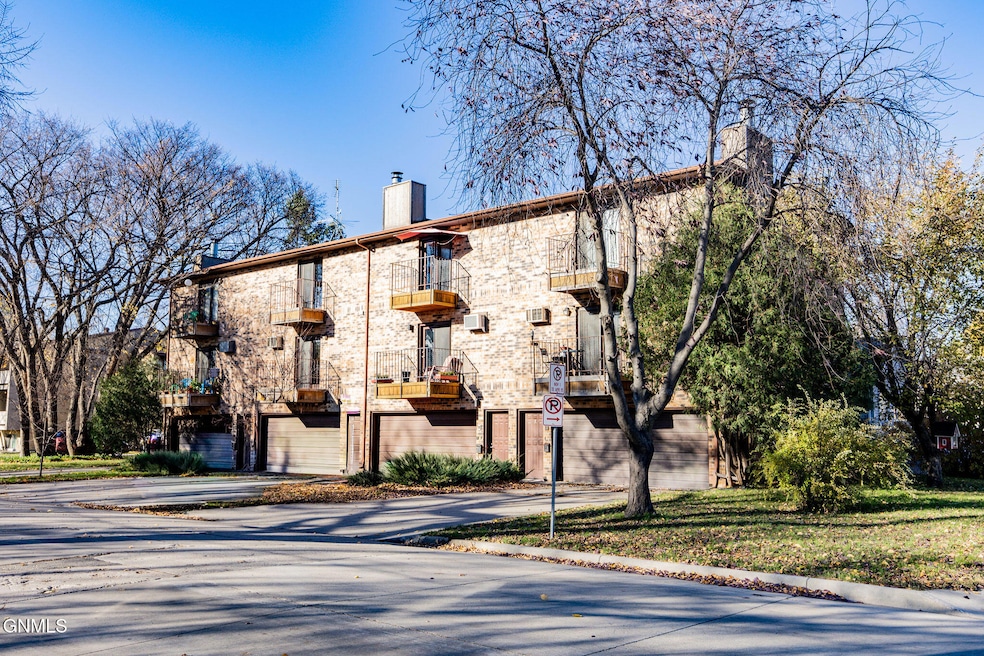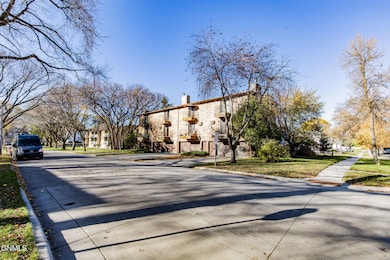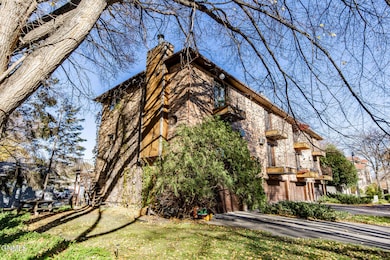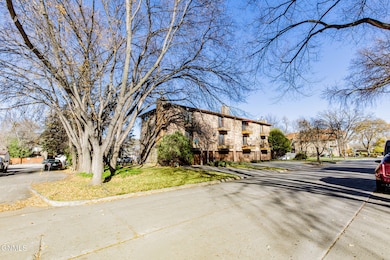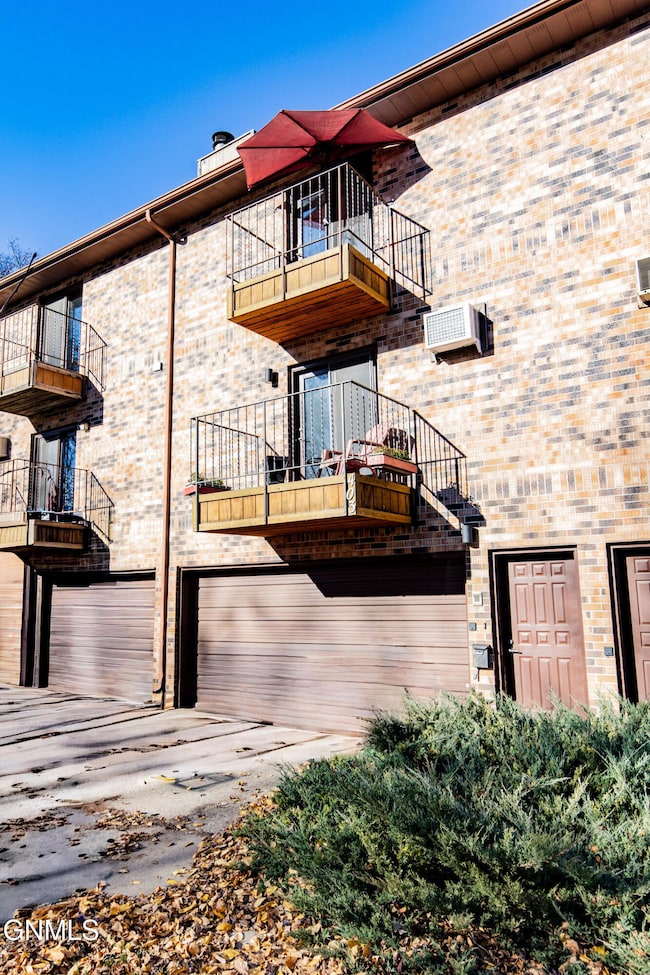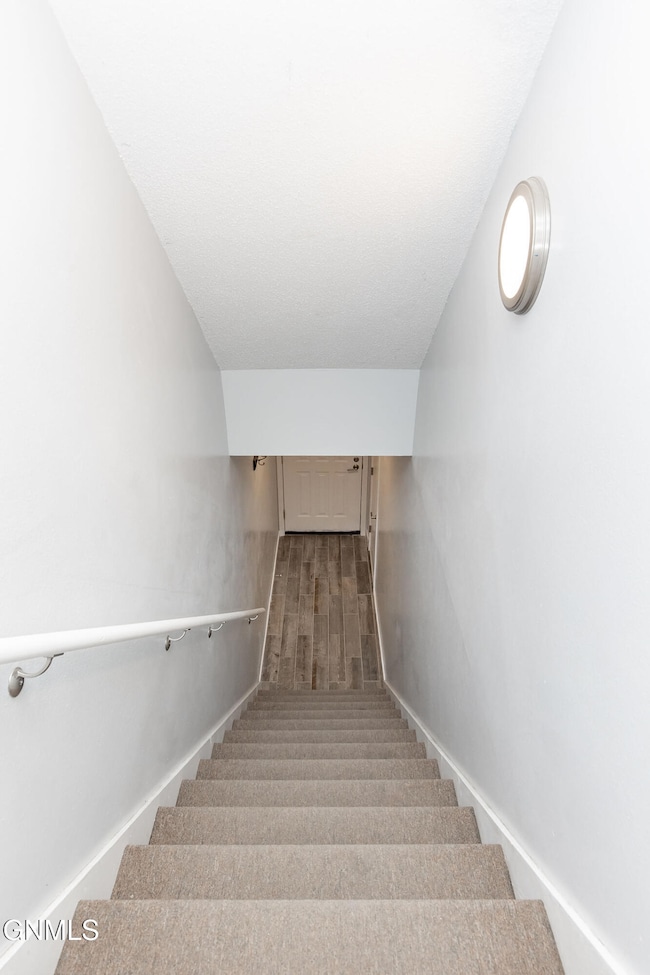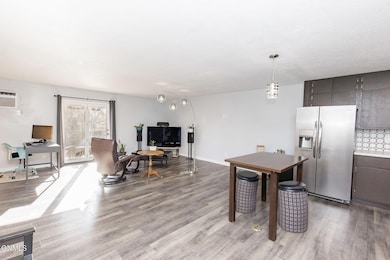403 11th Ave S Unit 2 Fargo, ND 58103
Hawthorne NeighborhoodEstimated payment $1,413/month
Highlights
- Deck
- Balcony
- Cooling System Mounted To A Wall/Window
- Clara Barton Elementary School Rated A-
- Walk-In Closet
- Living Room
About This Home
Beautifully Updated Condo Near Downtown Fargo! You'll fall in love with this stylish and move-in-ready 2-bedroom, 2-bath condo featuring modern updates throughout. The main level offers an open layout that's perfect for both relaxing and entertaining, complete with all-new luxury vinyl plank flooring, new kitchen appliances, sink, countertops, and fresh lighting, outlets, and switches. Both bathrooms have been tastefully remodeled, and the spacious primary suite includes a walk-in closet with a new built-in organizer system and private balcony—perfect for your morning coffee. A second balcony adds extra outdoor space to enjoy the seasons. With low association fees, this condo offers worry-free living just minutes from downtown Fargo's shops, restaurants, and parks. Don't miss your chance to own this beautifully refreshed home—schedule your showing today!
Co-Listing Agent
Non Member
Non Member
Townhouse Details
Home Type
- Townhome
Est. Annual Taxes
- $2,096
Year Built
- Built in 1983
Lot Details
- 7,148 Sq Ft Lot
HOA Fees
- $50 Monthly HOA Fees
Parking
- 2 Car Garage
- Heated Garage
Home Design
- Brick Exterior Construction
- Asphalt Roof
- Stone
Interior Spaces
- 1,320 Sq Ft Home
- 3-Story Property
- Ceiling Fan
- Entrance Foyer
- Living Room
- Dining Room
Kitchen
- Electric Range
- Microwave
- Dishwasher
Bedrooms and Bathrooms
- 2 Bedrooms
- Walk-In Closet
Laundry
- Laundry Room
- Dryer
- Washer
Outdoor Features
- Balcony
- Deck
Utilities
- Cooling System Mounted To A Wall/Window
- Radiant Heating System
Community Details
- Association fees include insurance, maintenance structure
Listing and Financial Details
- Assessor Parcel Number 03-0960-01430-000
Map
Home Values in the Area
Average Home Value in this Area
Tax History
| Year | Tax Paid | Tax Assessment Tax Assessment Total Assessment is a certain percentage of the fair market value that is determined by local assessors to be the total taxable value of land and additions on the property. | Land | Improvement |
|---|---|---|---|---|
| 2024 | $1,669 | $78,100 | $5,400 | $72,700 |
| 2023 | $2,158 | $78,100 | $5,400 | $72,700 |
| 2022 | $1,999 | $71,000 | $5,400 | $65,600 |
| 2021 | $1,964 | $71,000 | $5,400 | $65,600 |
| 2020 | $1,944 | $71,000 | $5,400 | $65,600 |
| 2019 | $1,632 | $62,000 | $3,200 | $58,800 |
| 2018 | $1,610 | $62,000 | $3,200 | $58,800 |
| 2017 | $1,547 | $60,200 | $3,200 | $57,000 |
| 2016 | $1,377 | $58,450 | $3,200 | $55,250 |
| 2015 | $1,505 | $59,900 | $2,200 | $57,700 |
| 2014 | $1,343 | $52,100 | $2,200 | $49,900 |
| 2013 | $1,344 | $52,100 | $2,200 | $49,900 |
Property History
| Date | Event | Price | List to Sale | Price per Sq Ft |
|---|---|---|---|---|
| 11/04/2025 11/04/25 | For Sale | $225,000 | -- | $170 / Sq Ft |
Purchase History
| Date | Type | Sale Price | Title Company |
|---|---|---|---|
| Warranty Deed | -- | None Available | |
| Warranty Deed | $125,000 | Fm Title | |
| Warranty Deed | $99,900 | Title Co | |
| Warranty Deed | -- | -- | |
| Warranty Deed | -- | -- |
Mortgage History
| Date | Status | Loan Amount | Loan Type |
|---|---|---|---|
| Open | $133,000 | New Conventional | |
| Previous Owner | $118,750 | New Conventional | |
| Previous Owner | $98,090 | FHA | |
| Previous Owner | $94,653 | FHA |
Source: Bismarck Mandan Board of REALTORS®
MLS Number: 4022611
APN: 01-4100-01150-020
- 344 9th Ave S
- 1119 Elm St S
- 911 8th St S
- 1112 Elm St S
- 605 7th St S Unit 2
- 820 10th St S Unit C20
- 502 8th St S Unit 5
- 502 8th St S Unit 3
- 502 8th St S Unit 1
- 502 8th St S Unit 2
- 502 8th St S Unit 4
- 1301 10th St S
- 205 10th Ave S
- 612 Elm St S
- 505 8th St S
- 1313 2nd St S
- 1020 9th Ave S
- 1203 3rd St S
- 1112 University Dr S
- 601 10th St S
- 414 10th Ave S Unit 4
- 1121 6th St S
- 361 8th Ave S
- 803 7th St S
- 344 6th Ave S Unit 1
- 344 6th Ave S Unit 2
- 401 9th St S
- 1021-1023 5th St S
- 200 S 8th St
- 234 Main Ave
- 624 Main Ave
- 405-411 University Dr S
- 300-310 2nd Ave S
- 1023 1st Ave S
- 1621 University Dr S
- 1341 4th Ave S Unit 2
- 1341 4th Ave S
- 1341 4th Ave S
- 1341 4th Ave S
- 303 Eddy Ct S
