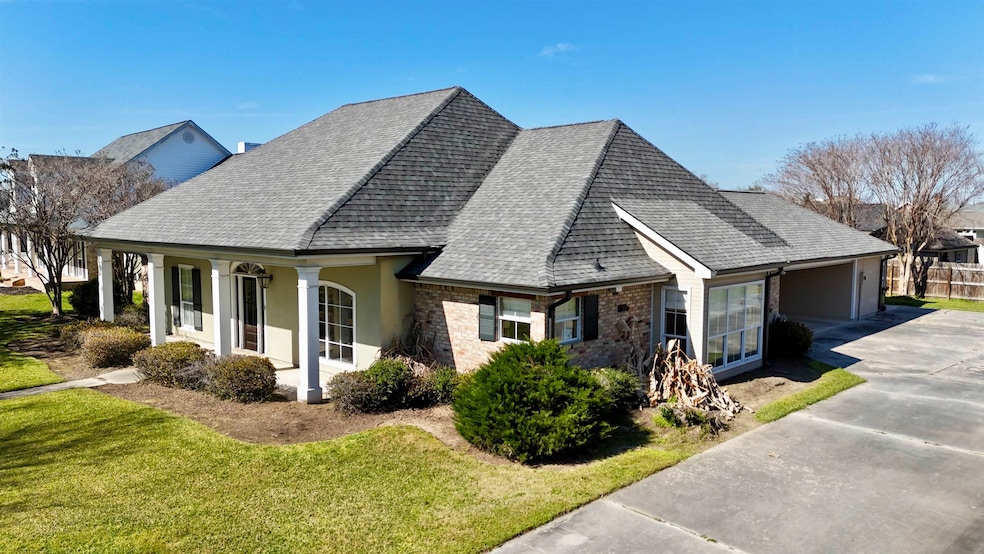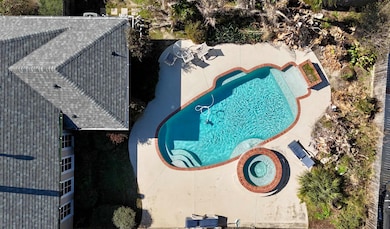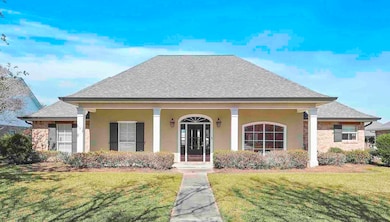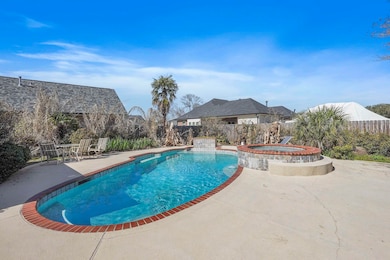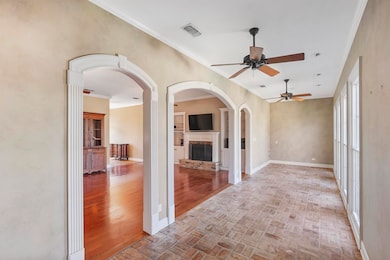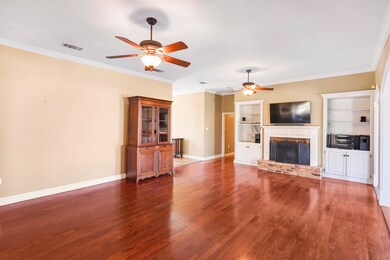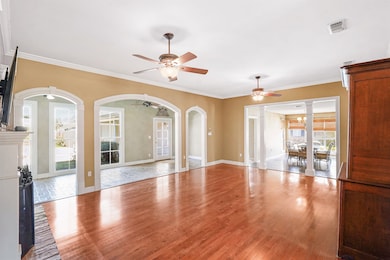
403 Apache Rd Houma, LA 70360
Sugar Mill NeighborhoodEstimated payment $2,291/month
Highlights
- Gunite Pool
- RV or Boat Parking
- Traditional Architecture
- Mulberry Elementary School Rated A-
- 0.32 Acre Lot
- Wood Flooring
About This Home
FLOOD ZONE X – NO FLOOD INSURANCE REQUIRED! Welcome home to this beautiful 4-bed, 2-bath that has all the right spaces. The expanded living room features custom built-ins, a cozy fireplace, and warm natural colors that make it feel instantly inviting. The sunroom brings in tons of light and overlooks the backyard and pool — the perfect spot to relax and take it all in. Step outside to your own backyard retreat with mature landscaping, a gorgeous pool with two waterfalls, and plenty of room to entertain or unwind after a long day. There’s outdoor storage plus extra parking for a boat or RV, so everything has its place. Inside, the formal dining and oversized laundry add extra function and flexibility.
Home Details
Home Type
- Single Family
Year Built
- Built in 1993
Lot Details
- 0.32 Acre Lot
- Lot Dimensions are 100x150
Home Design
- Traditional Architecture
- Brick Exterior Construction
- Slab Foundation
- Shingle Roof
Interior Spaces
- 2,626 Sq Ft Home
- 1-Story Property
- Built-In Features
- Crown Molding
- Ceiling height of 9 feet or more
- Ceiling Fan
- Wood Burning Fireplace
- Attic Access Panel
- Hurricane or Storm Shutters
Flooring
- Wood
- Carpet
- Ceramic Tile
Bedrooms and Bathrooms
- 4 Bedrooms
- En-Suite Bathroom
- Walk-In Closet
- 2 Full Bathrooms
- Double Vanity
- Soaking Tub
- Separate Shower
Parking
- 4 Parking Spaces
- Carport
- RV or Boat Parking
Outdoor Features
- Gunite Pool
- Rain Gutters
Utilities
- Cooling Available
- Heating Available
Community Details
- Sugar Mill Point Estates Subdivision
Map
Home Values in the Area
Average Home Value in this Area
Tax History
| Year | Tax Paid | Tax Assessment Tax Assessment Total Assessment is a certain percentage of the fair market value that is determined by local assessors to be the total taxable value of land and additions on the property. | Land | Improvement |
|---|---|---|---|---|
| 2024 | $2,645 | $30,280 | $8,040 | $22,240 |
| 2023 | $2,144 | $28,840 | $7,660 | $21,180 |
| 2022 | $1,990 | $28,840 | $7,660 | $21,180 |
| 2021 | $1,774 | $26,720 | $7,660 | $19,060 |
| 2020 | $2,386 | $28,840 | $7,660 | $21,180 |
| 2019 | $2,501 | $27,840 | $6,660 | $21,180 |
| 2018 | $1,832 | $26,510 | $6,340 | $20,170 |
| 2017 | $2,375 | $26,510 | $6,340 | $20,170 |
| 2015 | $1,278 | $25,250 | $6,040 | $19,210 |
| 2014 | $1,739 | $25,250 | $0 | $0 |
| 2013 | $1,742 | $25,250 | $0 | $0 |
Property History
| Date | Event | Price | List to Sale | Price per Sq Ft |
|---|---|---|---|---|
| 01/16/2026 01/16/26 | Price Changed | $400,000 | -5.9% | $152 / Sq Ft |
| 11/19/2025 11/19/25 | Price Changed | $425,000 | -1.2% | $162 / Sq Ft |
| 07/07/2025 07/07/25 | Price Changed | $430,000 | -4.4% | $164 / Sq Ft |
| 03/04/2025 03/04/25 | For Sale | $450,000 | -- | $171 / Sq Ft |
About the Listing Agent

I'm a full-time realtor and the 2024 Bayou's Best of the Best Realtor of the Year, specializing in both residential and commercial real estate. Affiliated with Canal & Main Realty, I leverage technology to expand the buyer pool and enhance property visibility. I believe marketing is key, with social media and AI playing crucial roles in achieving success.
Known for my proactive communication, time management, and professionalism, I ensure clients stay connected and informed at every step
Shantelle's Other Listings
Source: Bayou Board of REALTORS®
MLS Number: 2025003849
APN: 11503
- 303 Apache Rd
- 208 Comanche Dr
- 505 Cheyenne Dr
- 1231 Bayou Black Dr
- 105 General Lee St
- 200 Barrios Ave
- 407 Keystone Loop
- 3031 Barrow St Unit 14
- 3031 Barrow St Unit 6
- 110 Sherman St
- 109 Rosewood Dr
- 305 Johnson St
- 103 Windham Dr
- 101 Windham Dr
- 512 Buena Vista Blvd
- 1609 Bayou Black Dr
- 1611 Bayou Black Dr
- 178 VI Dr
- 312 South St
- 600 Buena Vista Blvd
- 3031 Barrow St Unit 14
- 3166 Highway 315
- 1410 Saint Charles St
- 2121 Bayou Black Dr Unit 2
- 1221 Honduras St
- 320 Barataria Ave
- 302 N Moss Dr
- 100 Chateau Ct
- 7416 Park Ave
- 1300 Laban Ave
- 150 Shady Arbors Cir
- 7158 Main St
- 218 First St
- 461 S Hollywood Rd
- 208 Monarch Dr
- 304 S French Quarter Dr
- 100 Belmere Luxury Ct
- 561 Grand Caillou Rd
- 6853 Willie Lou Ave
- 1 Stones Throw Dr
