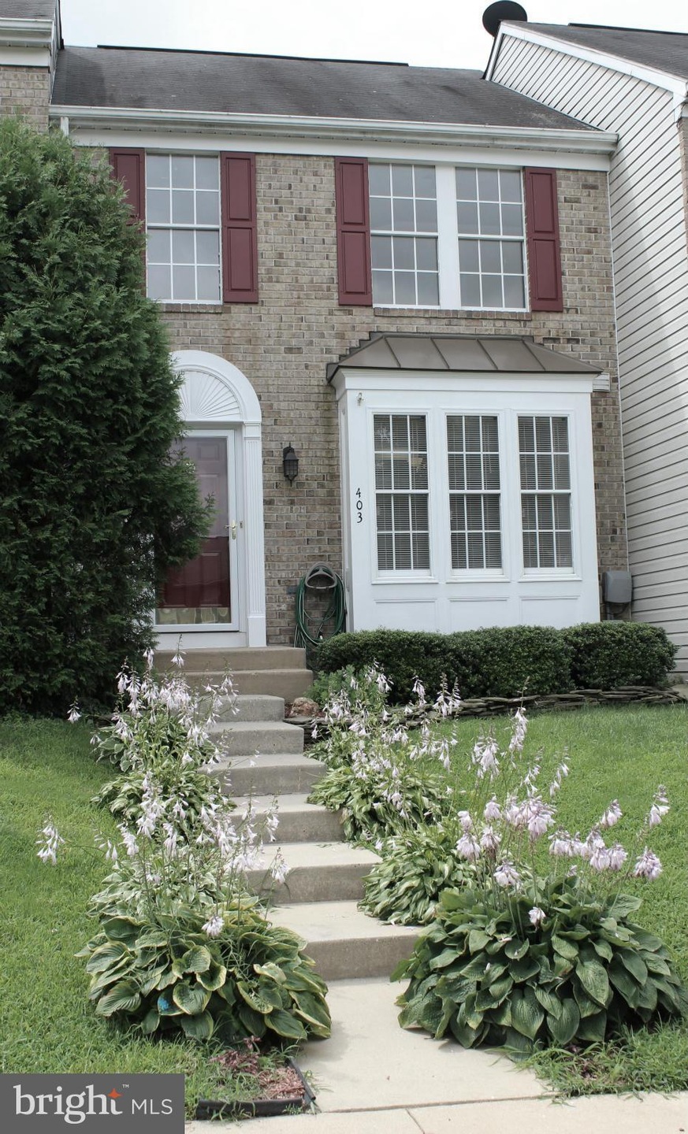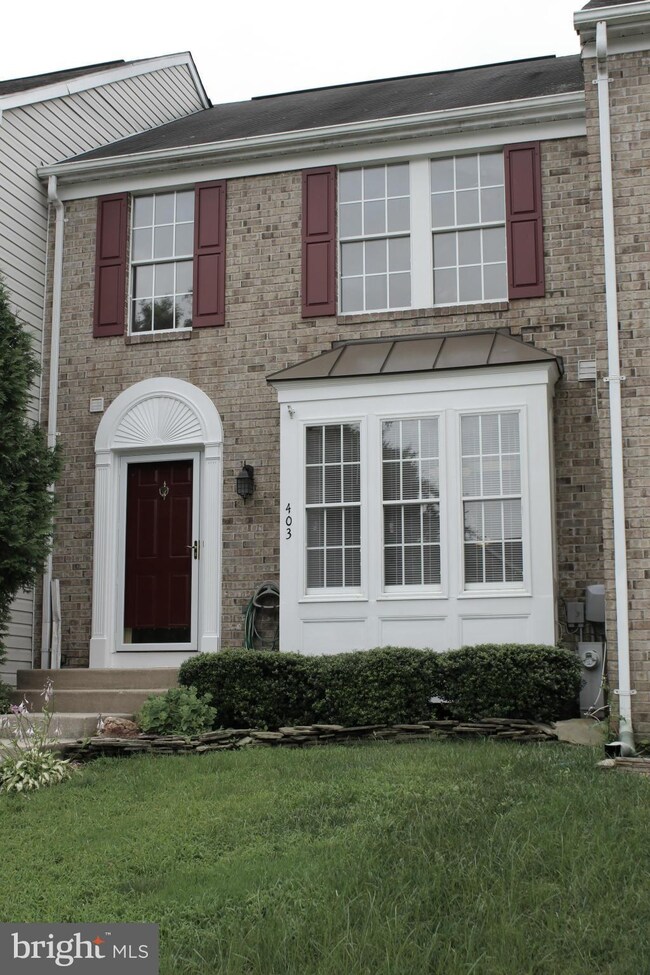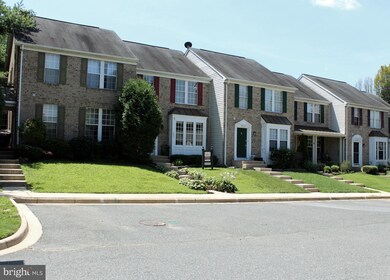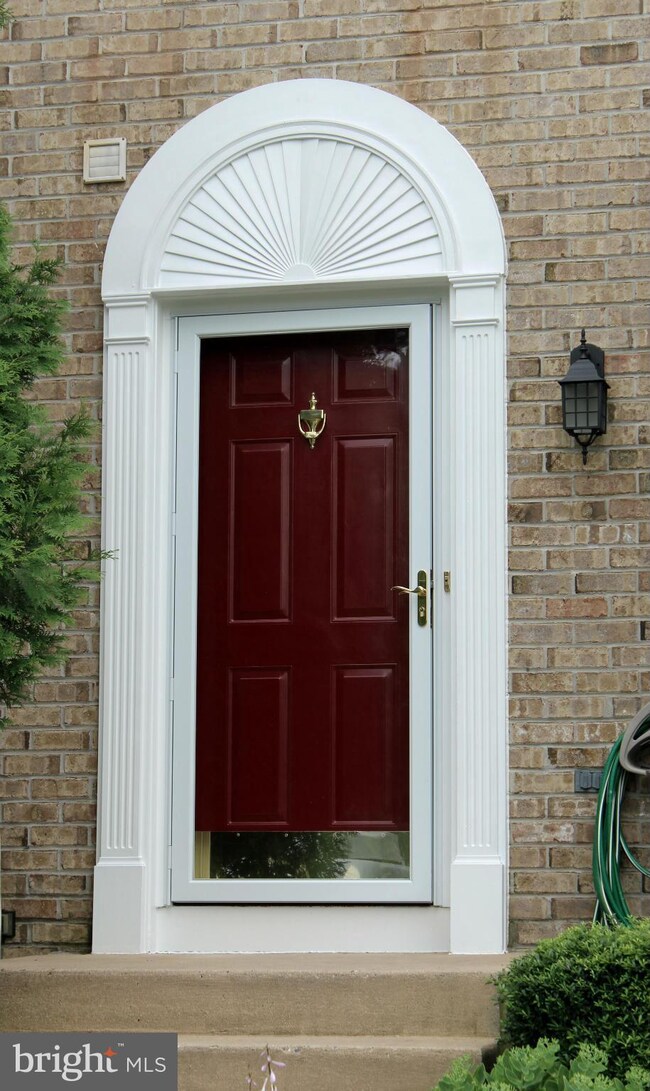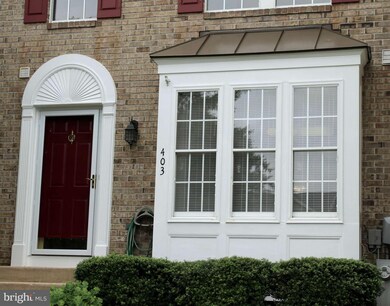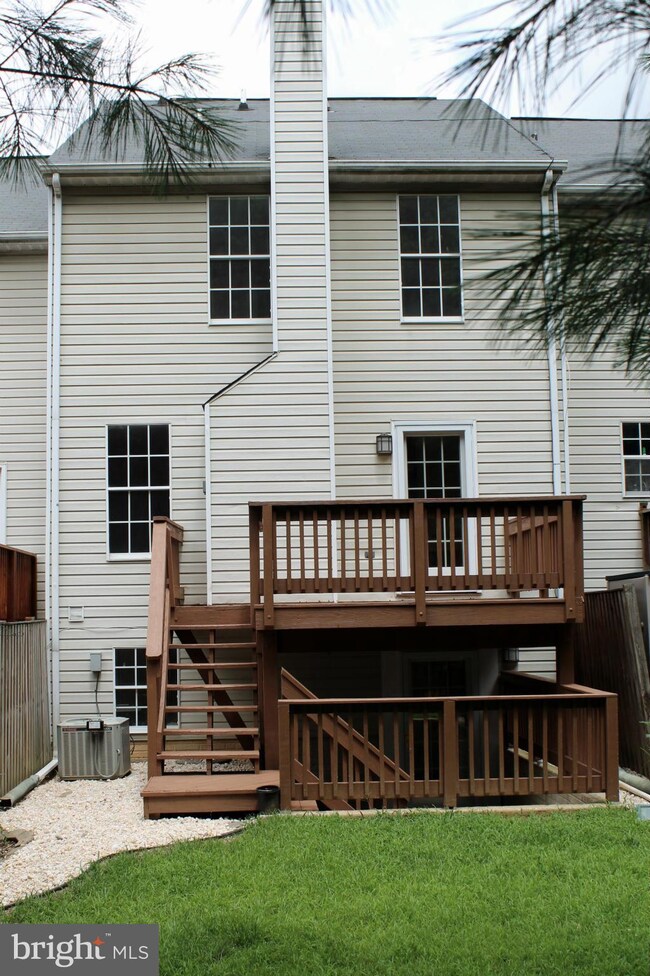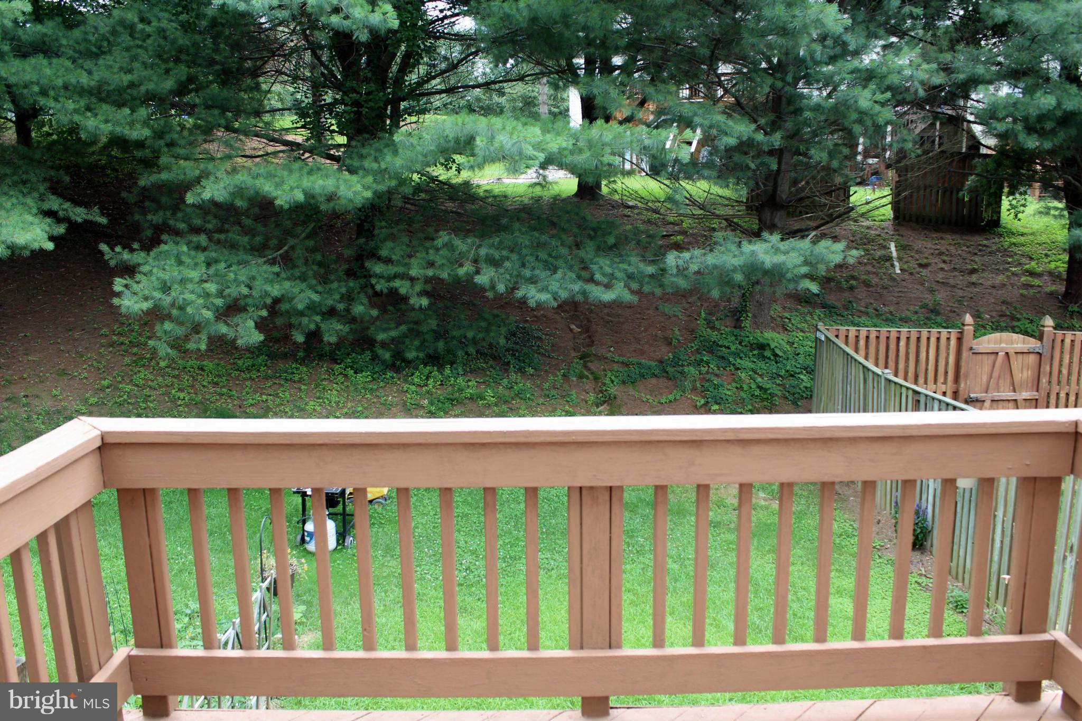
403 Ashton Ln Abingdon, MD 21009
Constant Friendship NeighborhoodHighlights
- Open Floorplan
- Deck
- Whirlpool Bathtub
- Colonial Architecture
- Cathedral Ceiling
- Upgraded Countertops
About This Home
As of December 2018Like New, Brick Front Townhome with 3 Full Baths & Powder Room. Shows Exceptionally WellNew Kitchen with Granite & Stainless steel AppAll New Floors and PaintLarge Office/ Study on lower level Living Room w/ Fireplace opens to Deck Large Country Kitchen with Bay WindowJetted tub in Master Bath Laundry ChuteSkylight in Upstairs Hall Large Family Room on Lower Level w/ Walk Out
Townhouse Details
Home Type
- Townhome
Est. Annual Taxes
- $1,875
Year Built
- Built in 1993
Lot Details
- 2,000 Sq Ft Lot
- Two or More Common Walls
- Property is in very good condition
HOA Fees
- $48 Monthly HOA Fees
Parking
- Unassigned Parking
Home Design
- Colonial Architecture
- Asphalt Roof
- Aluminum Siding
- Brick Front
Interior Spaces
- Property has 3 Levels
- Open Floorplan
- Chair Railings
- Cathedral Ceiling
- Skylights
- Fireplace With Glass Doors
- Screen For Fireplace
- Fireplace Mantel
- Double Pane Windows
- Window Treatments
- Window Screens
- Entrance Foyer
- Family Room
- Living Room
- Den
- Utility Room
Kitchen
- Eat-In Country Kitchen
- Electric Oven or Range
- Self-Cleaning Oven
- Range Hood
- Microwave
- Ice Maker
- Dishwasher
- Upgraded Countertops
- Disposal
Bedrooms and Bathrooms
- 3 Bedrooms
- En-Suite Primary Bedroom
- 3.5 Bathrooms
- Whirlpool Bathtub
Laundry
- Dryer
- Washer
- Laundry Chute
Finished Basement
- Heated Basement
- Basement Fills Entire Space Under The House
- Walk-Up Access
- Rear Basement Entry
- Sump Pump
- Basement Windows
Home Security
Outdoor Features
- Deck
Schools
- Abingdon Elementary School
- Edgewood Middle School
- Edgewood High School
Utilities
- Cooling Available
- Forced Air Heating System
- Heat Pump System
- Vented Exhaust Fan
- Electric Water Heater
Listing and Financial Details
- Tax Lot 889
- Assessor Parcel Number 1301258990
Community Details
Overview
- Constant Friendship Subdivision
Security
- Storm Doors
- Fire and Smoke Detector
Ownership History
Purchase Details
Home Financials for this Owner
Home Financials are based on the most recent Mortgage that was taken out on this home.Purchase Details
Home Financials for this Owner
Home Financials are based on the most recent Mortgage that was taken out on this home.Purchase Details
Home Financials for this Owner
Home Financials are based on the most recent Mortgage that was taken out on this home.Purchase Details
Home Financials for this Owner
Home Financials are based on the most recent Mortgage that was taken out on this home.Purchase Details
Purchase Details
Purchase Details
Home Financials for this Owner
Home Financials are based on the most recent Mortgage that was taken out on this home.Similar Homes in Abingdon, MD
Home Values in the Area
Average Home Value in this Area
Purchase History
| Date | Type | Sale Price | Title Company |
|---|---|---|---|
| Deed | $216,900 | Sage Title Group Llc | |
| Deed | $224,900 | Title Resources Guaranty Co | |
| Deed | $232,000 | -- | |
| Deed | $232,000 | -- | |
| Deed | $130,000 | -- | |
| Deed | $112,900 | -- | |
| Deed | $114,990 | -- |
Mortgage History
| Date | Status | Loan Amount | Loan Type |
|---|---|---|---|
| Open | $210,393 | New Conventional | |
| Previous Owner | $220,825 | FHA | |
| Previous Owner | $51,250 | Purchase Money Mortgage | |
| Previous Owner | $51,250 | Purchase Money Mortgage | |
| Previous Owner | $115,926 | No Value Available | |
| Closed | -- | No Value Available |
Property History
| Date | Event | Price | Change | Sq Ft Price |
|---|---|---|---|---|
| 12/14/2018 12/14/18 | Sold | $216,900 | -3.6% | $108 / Sq Ft |
| 11/14/2018 11/14/18 | Price Changed | $224,900 | -2.2% | $112 / Sq Ft |
| 10/18/2018 10/18/18 | For Sale | $229,900 | +6.0% | $115 / Sq Ft |
| 10/10/2018 10/10/18 | Off Market | $216,900 | -- | -- |
| 09/09/2018 09/09/18 | Price Changed | $229,900 | -2.1% | $115 / Sq Ft |
| 08/15/2018 08/15/18 | Price Changed | $234,900 | -2.1% | $117 / Sq Ft |
| 08/14/2018 08/14/18 | Price Changed | $239,900 | -2.1% | $120 / Sq Ft |
| 08/10/2018 08/10/18 | For Sale | $245,000 | +8.9% | $123 / Sq Ft |
| 08/20/2015 08/20/15 | Sold | $224,900 | 0.0% | $119 / Sq Ft |
| 07/23/2015 07/23/15 | Pending | -- | -- | -- |
| 07/13/2015 07/13/15 | For Sale | $224,900 | -- | $119 / Sq Ft |
Tax History Compared to Growth
Tax History
| Year | Tax Paid | Tax Assessment Tax Assessment Total Assessment is a certain percentage of the fair market value that is determined by local assessors to be the total taxable value of land and additions on the property. | Land | Improvement |
|---|---|---|---|---|
| 2025 | $2,595 | $254,633 | $0 | $0 |
| 2024 | $2,595 | $238,067 | $0 | $0 |
| 2023 | $2,414 | $221,500 | $58,000 | $163,500 |
| 2022 | $2,352 | $215,767 | $0 | $0 |
| 2021 | $4,746 | $210,033 | $0 | $0 |
| 2020 | $2,358 | $204,300 | $58,000 | $146,300 |
| 2019 | $2,208 | $191,367 | $0 | $0 |
| 2018 | $2,059 | $178,433 | $0 | $0 |
| 2017 | $1,881 | $165,500 | $0 | $0 |
| 2016 | $140 | $164,500 | $0 | $0 |
| 2015 | $2,300 | $163,500 | $0 | $0 |
| 2014 | $2,300 | $162,500 | $0 | $0 |
Agents Affiliated with this Home
-
Dana Bauman

Seller's Agent in 2018
Dana Bauman
Coldwell Banker (NRT-Southeast-MidAtlantic)
(410) 707-1253
3 Total Sales
-
Patricia Lane

Buyer's Agent in 2018
Patricia Lane
Berkshire Hathaway HomeServices Homesale Realty
(410) 808-9747
30 Total Sales
-
James Frank

Seller's Agent in 2015
James Frank
Alexander Realty, Inc.
(443) 286-1553
2 Total Sales
-
Linda Alexander
L
Seller Co-Listing Agent in 2015
Linda Alexander
Alexander Realty, Inc.
(410) 598-1823
14 Total Sales
Map
Source: Bright MLS
MLS Number: 1001683403
APN: 01-258990
- 3038 Tipton Way
- 189 Ferring Ct
- 309 Overlea Place
- 174 Ferring Ct
- 552 Nanticoke Ct
- 305 Logan Ct
- 242 Lodgecliffe Ct
- 582 Doefield Ct
- 3329 Midland Ct
- 540 Doefield Ct
- 425 Greentree Cir
- 2309 Kateland Ct
- 647 N Branch Ct
- 2216 Palustris Ln
- 2224 Palustris Ln
- 3623 Longridge Ct
- 3431 Howell Ct
- 2344 Kateland Ct
- 428 Kentmore Terrace
- 3117 Freestone Ct
