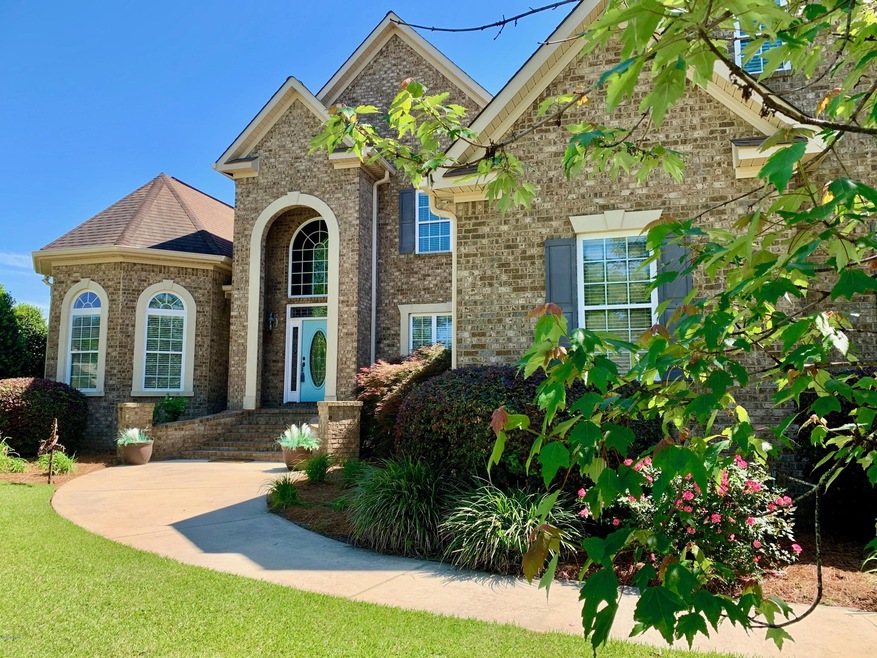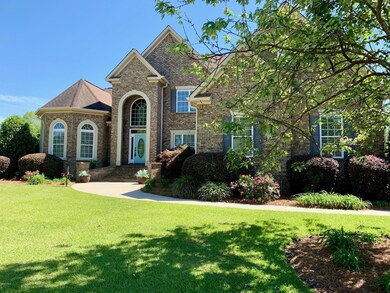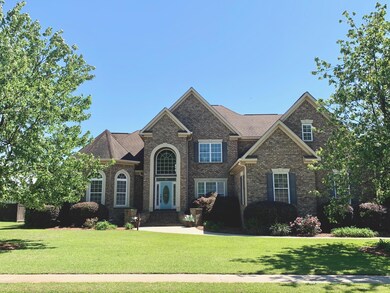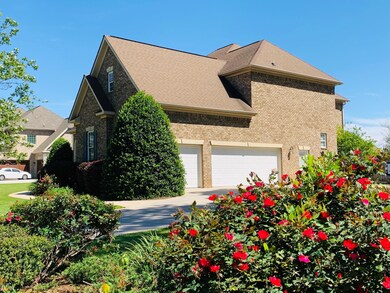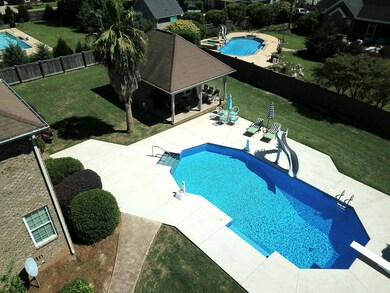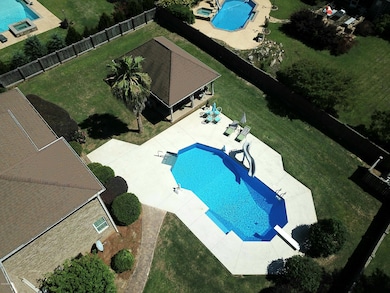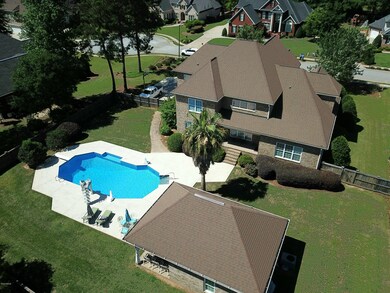
403 Avondale Cir Warner Robins, GA 31088
Highlights
- In Ground Pool
- Main Floor Primary Bedroom
- Fireplace
- Lake Joy Elementary School Rated A-
- Whirlpool Bathtub
- 3 Car Attached Garage
About This Home
As of October 2020ENTERTAINERS DREAM! Custom home w perfectly appointed kitchen, coffee bar & eat in kitchen.2-story LR w fireplace & built ins. Private owner's suite on main complete w/ soaking tub & spa like shower w bedrm sized WIC. Executive ofc on the main OR bedroom and full guest bath on main. 4 oversized guests on second & 3 full baths w/ Theater room or 6th bedroom. A 400 sq ft pool house/mother in law suite with central heat and air, kitchen, full bath and laundry area is an amazing addition to this already spacious home. Lazy days are ahead enjoying this beautiful resort home!
Last Agent to Sell the Property
Jamie O'Brien-Moorman
Southern Classic Realtors License #246410 Listed on: 01/02/2020

Home Details
Home Type
- Single Family
Est. Annual Taxes
- $7,362
Year Built
- Built in 2006
Lot Details
- Fenced
- Sprinkler System
HOA Fees
- $33 Monthly HOA Fees
Parking
- 3 Car Attached Garage
Interior Spaces
- 4,635 Sq Ft Home
- 2-Story Property
- Wet Bar
- Fireplace
- Dining Room
- Carpet
- Crawl Space
- Home Security System
- Washer and Dryer Hookup
Bedrooms and Bathrooms
- 5 Bedrooms
- Primary Bedroom on Main
- Walk-In Closet
- 6 Full Bathrooms
- Whirlpool Bathtub
Pool
- In Ground Pool
- Saltwater Pool
Schools
- Lake Joy Elementary School
- Mossy Creek Middle School
- Houston County High School
Utilities
- Central Heating and Cooling System
Community Details
- The Vinings Subdivision
Listing and Financial Details
- Assessor Parcel Number 0W119B 052000
- Tax Block B
Ownership History
Purchase Details
Home Financials for this Owner
Home Financials are based on the most recent Mortgage that was taken out on this home.Similar Homes in the area
Home Values in the Area
Average Home Value in this Area
Purchase History
| Date | Type | Sale Price | Title Company |
|---|---|---|---|
| Warranty Deed | $535,000 | None Listed On Document |
Mortgage History
| Date | Status | Loan Amount | Loan Type |
|---|---|---|---|
| Open | $401,250 | New Conventional |
Property History
| Date | Event | Price | Change | Sq Ft Price |
|---|---|---|---|---|
| 10/16/2020 10/16/20 | Sold | $535,000 | 0.0% | $115 / Sq Ft |
| 10/15/2020 10/15/20 | Sold | $535,000 | -2.6% | $115 / Sq Ft |
| 10/15/2020 10/15/20 | For Sale | $549,000 | -0.2% | $118 / Sq Ft |
| 06/14/2020 06/14/20 | Pending | -- | -- | -- |
| 06/14/2020 06/14/20 | Pending | -- | -- | -- |
| 01/02/2020 01/02/20 | For Sale | $549,900 | -- | $119 / Sq Ft |
Tax History Compared to Growth
Tax History
| Year | Tax Paid | Tax Assessment Tax Assessment Total Assessment is a certain percentage of the fair market value that is determined by local assessors to be the total taxable value of land and additions on the property. | Land | Improvement |
|---|---|---|---|---|
| 2024 | $7,362 | $224,960 | $20,000 | $204,960 |
| 2023 | $7,348 | $222,840 | $20,000 | $202,840 |
| 2022 | $5,012 | $218,000 | $20,000 | $198,000 |
| 2021 | $4,577 | $198,000 | $20,000 | $178,000 |
| 2020 | $4,318 | $187,880 | $20,000 | $167,880 |
| 2019 | $4,318 | $187,880 | $20,000 | $167,880 |
| 2018 | $3,923 | $170,880 | $20,000 | $150,880 |
| 2017 | $3,927 | $170,880 | $20,000 | $150,880 |
| 2016 | $3,933 | $170,880 | $20,000 | $150,880 |
| 2015 | -- | $159,240 | $24,000 | $135,240 |
| 2014 | -- | $159,360 | $24,000 | $135,360 |
| 2013 | -- | $159,360 | $24,000 | $135,360 |
Agents Affiliated with this Home
-
J
Seller's Agent in 2020
Jamie O'Brien-Moorman
Southern Classic Realtors
-
Gerald Arnold
G
Buyer's Agent in 2020
Gerald Arnold
Gerald Arnold Real Estate
(478) 213-4694
44 Total Sales
Map
Source: Middle Georgia MLS
MLS Number: 153576
APN: 0W119B052000
- 301 Vinings Place Dr
- 302 Avondale Cir
- 83 Glen Arbor Ln
- 115 Lori Ln
- 107 Rachael Ln
- 102 Alamo Ct
- 300 Stacy Ln
- 112 Finegand Place
- 700 Stacy Ln
- 201 Loudon Hill Dr
- 107 Whitney Ct
- 310 Emily Maygan Dr
- 205 Brantley Ridge
- 304 Norfolk Cir
- 303 Norfolk Cir
- 124 Roseine Dr
- 505 Norfolk Cir
- 129 Roseine Dr
- 116 Sasanqua Dr
- 300 Cheshire Dr
