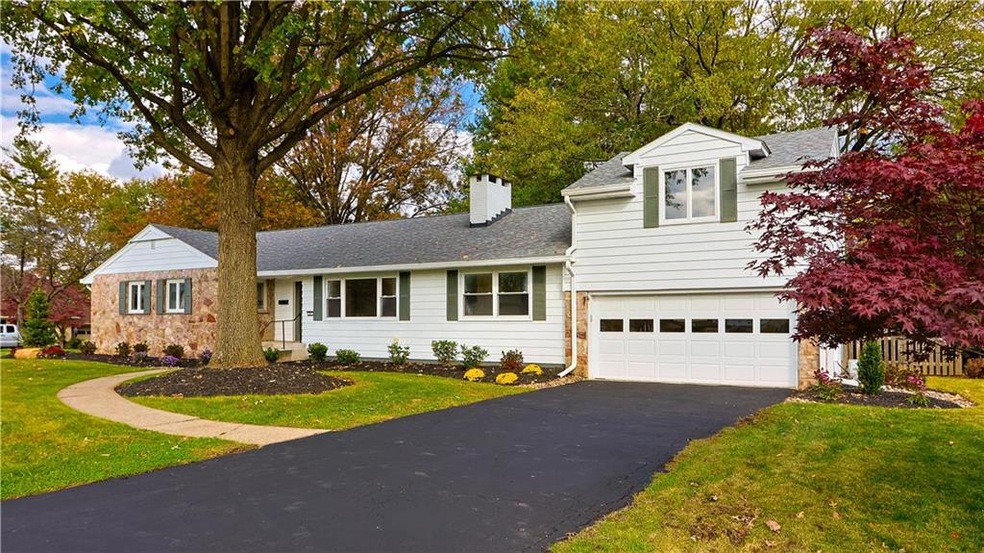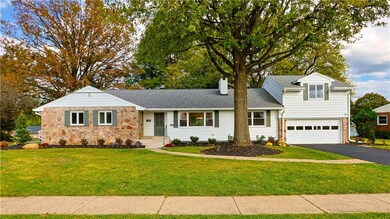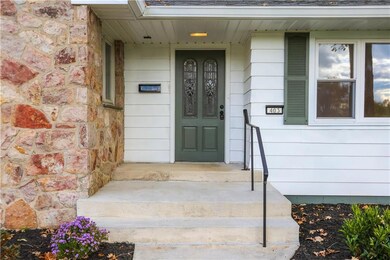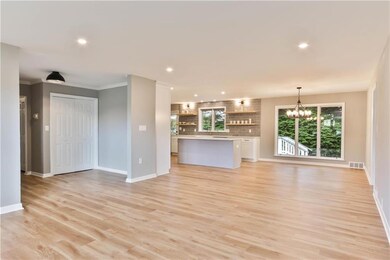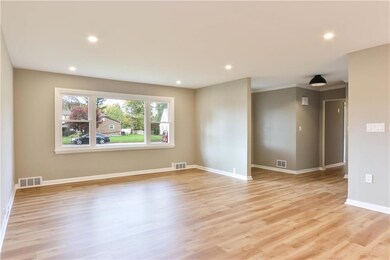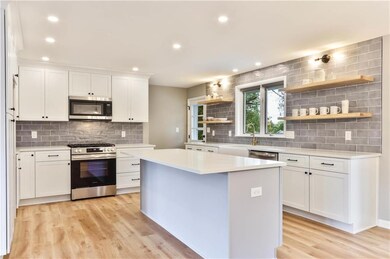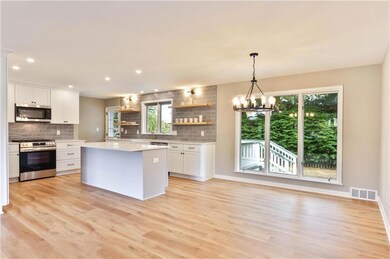
403 Barrett Rd Emmaus, PA 18049
Highlights
- Deck
- Family Room with Fireplace
- Corner Lot
- Emmaus High School Rated A-
- Sun or Florida Room
- Porch
About This Home
As of December 2023Available just in time to get settled for the holidays! A great first impression is made with professionaly done landscaping and a wide driveway leading to a one car garage. Moving inside you'll find a gracious foyer leading to an open concept great room. This fantastic space begins with a large living area which flows seemlessly into the dining area and concludes with an absolutely stunning new kitchen. Your new kitchen boasts an elevated open shelf design along with a massive island, quartz counters, and much more! Adjacent to the great room is a stylish family room complete with a brick fireplace flanked by built-ins on either side. Off the family room is a quaint 3 season sunroom perfect for when you want to just slow things down a bit. Completing the first floor are three bedrooms and two tastefully redone full baths. The fourth bedroom is accessed off the family room and is the only second floor space in the home. This is a large room that can be used as a bedroom of course but offers many other possibilites. Finally, if you needed more space look no further than the partially finished basement. This edgy space boasts a 3rd full bath, LVP flooring, a kitchenette with quartz counters, and open ceilings to provide an idustrial feel. All the hard work has been done and this lovely home is ready for it's next owner to make their own memories!
Home Details
Home Type
- Single Family
Est. Annual Taxes
- $8,666
Year Built
- Built in 1960
Lot Details
- 0.32 Acre Lot
- Corner Lot
- Level Lot
- Property is zoned R-L-LOW DENSITY RESIDENTIAL
Home Design
- Brick Exterior Construction
- Asphalt Roof
- Stone
Interior Spaces
- 2,477 Sq Ft Home
- 1-Story Property
- Family Room with Fireplace
- Family Room Downstairs
- Dining Room
- Sun or Florida Room
- Laundry on main level
Kitchen
- Gas Oven
- <<microwave>>
- Dishwasher
- Kitchen Island
Flooring
- Wall to Wall Carpet
- Luxury Vinyl Plank Tile
Bedrooms and Bathrooms
- 4 Bedrooms
- 3 Full Bathrooms
Partially Finished Basement
- Basement Fills Entire Space Under The House
- Crawl Space
Parking
- 1 Car Attached Garage
- Driveway
- On-Street Parking
- Off-Street Parking
Outdoor Features
- Deck
- Porch
Schools
- East Penn Elementary And Middle School
- East Penn High School
Utilities
- Forced Air Heating and Cooling System
- Heating System Powered By Leased Propane
- Electric Water Heater
Community Details
- North Gate Subdivision
Listing and Financial Details
- Assessor Parcel Number 549437239523001
Ownership History
Purchase Details
Home Financials for this Owner
Home Financials are based on the most recent Mortgage that was taken out on this home.Purchase Details
Home Financials for this Owner
Home Financials are based on the most recent Mortgage that was taken out on this home.Purchase Details
Home Financials for this Owner
Home Financials are based on the most recent Mortgage that was taken out on this home.Purchase Details
Purchase Details
Home Financials for this Owner
Home Financials are based on the most recent Mortgage that was taken out on this home.Purchase Details
Purchase Details
Purchase Details
Similar Homes in Emmaus, PA
Home Values in the Area
Average Home Value in this Area
Purchase History
| Date | Type | Sale Price | Title Company |
|---|---|---|---|
| Deed | $520,000 | First United Land Transfer | |
| Special Warranty Deed | $346,000 | None Listed On Document | |
| Deed | $220,000 | None Available | |
| Warranty Deed | $285,000 | -- | |
| Deed | $280,000 | -- | |
| Deed | $165,000 | -- | |
| Deed | $97,500 | -- | |
| Deed | $92,000 | -- |
Mortgage History
| Date | Status | Loan Amount | Loan Type |
|---|---|---|---|
| Open | $468,000 | New Conventional | |
| Previous Owner | $260,000 | Unknown | |
| Previous Owner | $224,000 | Purchase Money Mortgage |
Property History
| Date | Event | Price | Change | Sq Ft Price |
|---|---|---|---|---|
| 12/18/2023 12/18/23 | Sold | $520,000 | -1.8% | $210 / Sq Ft |
| 11/12/2023 11/12/23 | Pending | -- | -- | -- |
| 11/02/2023 11/02/23 | Price Changed | $529,400 | -0.1% | $214 / Sq Ft |
| 10/21/2023 10/21/23 | For Sale | $529,900 | +53.2% | $214 / Sq Ft |
| 07/18/2023 07/18/23 | Sold | $346,000 | -8.7% | $140 / Sq Ft |
| 06/06/2023 06/06/23 | Pending | -- | -- | -- |
| 05/09/2023 05/09/23 | For Sale | $379,000 | +72.3% | $153 / Sq Ft |
| 08/05/2016 08/05/16 | Sold | $220,000 | -8.3% | $89 / Sq Ft |
| 08/02/2016 08/02/16 | Pending | -- | -- | -- |
| 02/08/2016 02/08/16 | For Sale | $239,900 | -- | $97 / Sq Ft |
Tax History Compared to Growth
Tax History
| Year | Tax Paid | Tax Assessment Tax Assessment Total Assessment is a certain percentage of the fair market value that is determined by local assessors to be the total taxable value of land and additions on the property. | Land | Improvement |
|---|---|---|---|---|
| 2025 | $9,500 | $269,700 | $40,300 | $229,400 |
| 2024 | $8,702 | $269,700 | $40,300 | $229,400 |
| 2023 | $8,533 | $269,700 | $40,300 | $229,400 |
| 2022 | $8,251 | $269,700 | $229,400 | $40,300 |
| 2021 | $8,045 | $269,700 | $40,300 | $229,400 |
| 2020 | $7,976 | $269,700 | $40,300 | $229,400 |
| 2019 | $7,763 | $269,700 | $40,300 | $229,400 |
| 2018 | $7,470 | $269,700 | $40,300 | $229,400 |
| 2017 | $7,240 | $269,700 | $40,300 | $229,400 |
| 2016 | -- | $269,700 | $40,300 | $229,400 |
| 2015 | -- | $269,700 | $40,300 | $229,400 |
| 2014 | -- | $269,700 | $40,300 | $229,400 |
Agents Affiliated with this Home
-
Jeff Dotta
J
Seller's Agent in 2023
Jeff Dotta
Peak Properties PA
(484) 951-3938
4 in this area
26 Total Sales
-
Johanna Castaneda
J
Seller's Agent in 2023
Johanna Castaneda
Coldwell Banker Realty
(610) 507-6352
1 in this area
97 Total Sales
-
Colleen Winslow
C
Buyer's Agent in 2023
Colleen Winslow
Coldwell Banker Hearthside
(484) 838-1001
1 in this area
24 Total Sales
-
Deb Fusco
D
Seller's Agent in 2016
Deb Fusco
IronValley RE of Lehigh Valley
(484) 515-9628
24 Total Sales
-
M
Buyer's Agent in 2016
Mark Graeffe
BHHS Fox & Roach
Map
Source: Greater Lehigh Valley REALTORS®
MLS Number: 726047
APN: 549437239523-1
- 373 Barrett Rd
- 347 Barrett Rd
- 313 Iroquois St
- 541 Elm St
- 171 Seem St
- 16 W Berger St
- 5 Cherokee St
- 19 Harrison St
- 120 N 2nd St
- 118 N 2nd St
- 572 Jubilee St
- 104 Garden Ct
- 616 Minor St
- 331 Minor St
- 3420 Gentlewind Way Unit IC 110
- 4109 Eveningstar Rd
- 3430 Gentlewind Way Unit IC 109
- 1320 Little Lehigh Dr S
- 4097 Clearbrook Rd
- 4088 Eveningstar Rd
