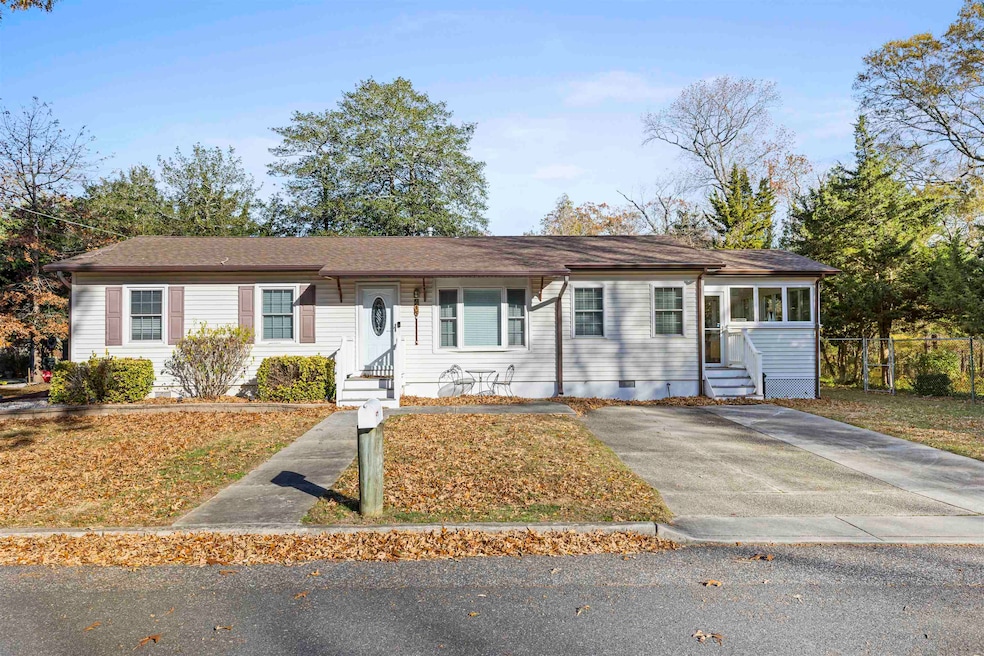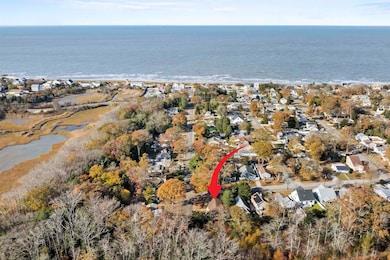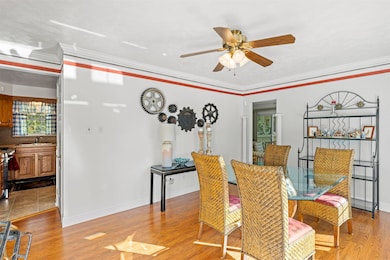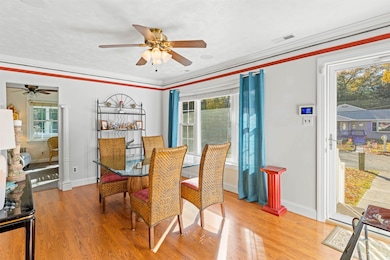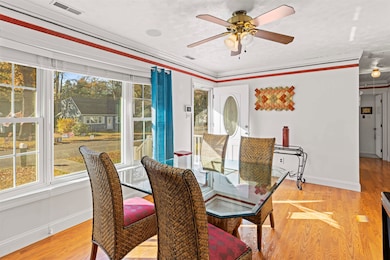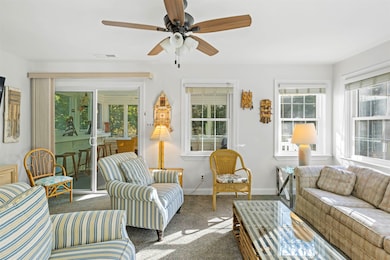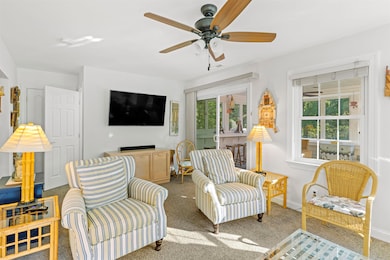403 Baywyn Rd Villas, NJ 08251
Estimated payment $3,480/month
Highlights
- Property near a bay
- Eat-In Kitchen
- Laundry closet
- Ranch Style House
- Living Room
- Outdoor Storage
About This Home
Nestled in the peaceful Cape May Beach community, 403 Baywyn Road offers the perfect blend of coastal living and natural serenity. This well-kept 3-bedroom, 2-bathroom home features thoughtful updates and a layout that suits both everyday comfort and easy entertaining. Inside, you’ll find newer 2021 flooring, ceiling fans in every room, and a whole-house sound system that enhances the ambiance throughout. The home offers both an eat-in kitchen and a dedicated dining room, giving you flexibility for casual meals or larger gatherings. A standout feature is the bright three-season room, outfitted with 2021 thermal casement windows, heat and air-conditioning - that allowed the sellers to enjoy the space year-round—perfect for morning coffee, quiet reading, or simply watching nature unfold. The backyard feels like a private escape, as the property backs up to the Cape Island Wildlife Management Area. Enjoy the peaceful sound of birds, lush natural surroundings, and a sense of privacy that’s hard to find. There’s also a shed on the property, ideal for storing bikes, beach gear, yard tools, or seasonal décor. With the Delaware Bay beaches just two blocks away, you’ll love evening sunset strolls, dolphin sightings, and easy beach access anytime you wish. Whether you’re looking for a full-time residence or a fantastic vacation rental opportunity, this home offers comfort, convenience, and a location that truly captures the charm of bay-side living.
Home Details
Home Type
- Single Family
Est. Annual Taxes
- $3,820
Year Built
- Built in 1977
Lot Details
- Lot Dimensions are 50x100
Home Design
- Ranch Style House
- Vinyl Siding
Interior Spaces
- Partially Furnished
- Drapes & Rods
- Living Room
- Dining Room
- Wall to Wall Carpet
- Fire and Smoke Detector
Kitchen
- Eat-In Kitchen
- Oven
- Range
- Microwave
Bedrooms and Bathrooms
- 3 Bedrooms
- 2 Full Bathrooms
Laundry
- Laundry closet
- Dryer
- Washer
Basement
- Exterior Basement Entry
- Crawl Space
Parking
- 1 Car Garage
- Driveway
Outdoor Features
- Property near a bay
- Outdoor Storage
Utilities
- Forced Air Heating and Cooling System
- Heating System Uses Natural Gas
- Natural Gas Water Heater
Listing and Financial Details
- Legal Lot and Block 3061 / 512.09
Map
Home Values in the Area
Average Home Value in this Area
Tax History
| Year | Tax Paid | Tax Assessment Tax Assessment Total Assessment is a certain percentage of the fair market value that is determined by local assessors to be the total taxable value of land and additions on the property. | Land | Improvement |
|---|---|---|---|---|
| 2025 | $3,571 | $188,400 | $107,800 | $80,600 |
| 2024 | $3,571 | $188,400 | $107,800 | $80,600 |
| 2023 | $3,516 | $188,400 | $107,800 | $80,600 |
| 2022 | $3,401 | $188,400 | $107,800 | $80,600 |
| 2021 | $3,292 | $188,400 | $107,800 | $80,600 |
| 2020 | $3,485 | $188,400 | $107,800 | $80,600 |
| 2019 | $3,399 | $188,400 | $107,800 | $80,600 |
| 2018 | $3,050 | $173,200 | $107,800 | $65,400 |
| 2017 | $3,054 | $173,200 | $107,800 | $65,400 |
| 2016 | $3,007 | $173,200 | $107,800 | $65,400 |
| 2015 | $2,910 | $173,200 | $107,800 | $65,400 |
| 2014 | $2,815 | $173,200 | $107,800 | $65,400 |
Property History
| Date | Event | Price | List to Sale | Price per Sq Ft | Prior Sale |
|---|---|---|---|---|---|
| 11/20/2025 11/20/25 | For Sale | $599,999 | +100.0% | -- | |
| 05/31/2019 05/31/19 | Sold | $300,000 | 0.0% | $250 / Sq Ft | View Prior Sale |
| 05/06/2019 05/06/19 | Pending | -- | -- | -- | |
| 04/15/2019 04/15/19 | For Sale | $299,900 | -- | $250 / Sq Ft |
Purchase History
| Date | Type | Sale Price | Title Company |
|---|---|---|---|
| Deed | -- | None Available | |
| Deed | $300,000 | -- | |
| Deed | $92,000 | -- |
Mortgage History
| Date | Status | Loan Amount | Loan Type |
|---|---|---|---|
| Previous Owner | $60,000 | No Value Available |
Source: Cape May County Association of REALTORS®
MLS Number: 253388
APN: 05-00512-09-03061
- 412 Hollywood Rd
- 514 Baywyn Rd
- 18 Pinewood Rd
- 101 Avalon Rd
- 3005 Shore Dr
- 2710 Bybrook Dr
- 319 Roseann Ave
- 111A Racetrack Dr
- 106 Racetrack Dr
- 3125 Hemlock Rd
- 118 Shadeland Ave
- 66 Beachhurst Dr
- 236 Roseann Ave
- 203 Shadeland Ave
- 9 Cedardale Ct
- BRISTOL Plan at Shawmount Village
- 14 Cedardale Ct
- 12 Cedardale Ct
- 3 Cedardale Ct
- 15 Cedardale Ct
- 48 W Greenwood Ave
- 664 Town Bank Rd
- 710 Light House Ave Unit ID1309008P
- 102 Teal Rd
- 213 E Syracuse Ave
- 5708 Park Blvd Unit 2
- 5708 Park Blvd Unit 3
- 124 W Heather Rd Unit ID1309025P
- 425 W Baker Ave Unit 3
- 107 E Taylor Ave
- X3X Maple Ave
- 142 E Youngs Ave Unit ID1309014P
- 101 E Oak Ave
- 215 E 24th Ave Unit 2
- 109 Seaview Ct
- 10 Golf Dr
- 18 Avalon Blvd Unit East
- 220 86th St Unit 1st Floor
- 101 W Cape Shores Dr
- 11 Scott Ln
