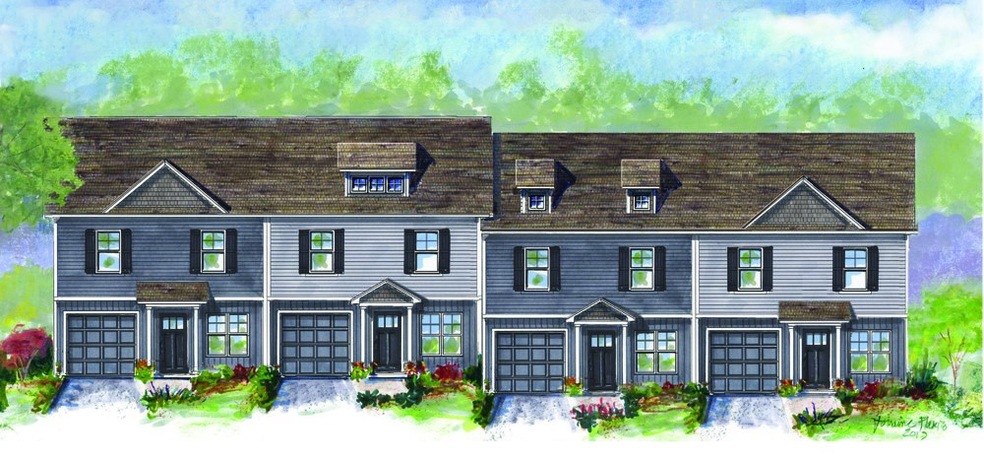
403 Bee Cove Way Pendleton, SC 29670
Highlights
- Craftsman Architecture
- High Ceiling
- 1 Car Attached Garage
- Pendleton High School Rated A-
- Community Pool
- Cooling Available
About This Home
As of March 2020The Falls at Meehan now offers Townhomes being built now. This is a inside unit on a 3 unit building. Beautiful open floor plan with large living room, kitchen, dining room and powder bath. Upstairs features a 14'6" x 12' master bedroom with private full bath, double vanity, double closets. Two additional bedrooms 11'5 x 11'8" with shared bath. HOA Maintained lawn care, sidewalks, street lights, exterior maintenance, pool and patio area under construction now. 4 Miles to Clemson University and within walking distance to Historic Downtown Pendletons shops and Restaurants.
Last Agent to Sell the Property
Coldwell Banker Caine/Williams License #47408 Listed on: 05/02/2019

Last Buyer's Agent
SUZANNE MERRITT
1st Choice - Lake Hartwell
Townhouse Details
Home Type
- Townhome
Est. Annual Taxes
- $4,534
Year Built
- 2020
HOA Fees
- $160 Monthly HOA Fees
Parking
- 1 Car Attached Garage
- Garage Door Opener
- Driveway
Home Design
- Craftsman Architecture
- Slab Foundation
- Vinyl Siding
Interior Spaces
- 1,365 Sq Ft Home
- 2-Story Property
- Smooth Ceilings
- High Ceiling
- Ceiling Fan
- Vinyl Clad Windows
- Insulated Windows
- Living Room
- Dishwasher
Bedrooms and Bathrooms
- 3 Bedrooms
- Primary bedroom located on second floor
- Dual Sinks
- Bathtub with Shower
Schools
- Pendleton Elementary School
- Riverside Middl Middle School
- Pendleton High School
Utilities
- Cooling Available
- Heat Pump System
Additional Features
- Patio
- City Lot
Listing and Financial Details
- Assessor Parcel Number 041-00-02-018
Community Details
Overview
- Association fees include ground maintenance, maintenance structure, pool(s), street lights
- The Falls At Meehan Subdivision
Recreation
- Community Pool
Similar Home in Pendleton, SC
Home Values in the Area
Average Home Value in this Area
Property History
| Date | Event | Price | Change | Sq Ft Price |
|---|---|---|---|---|
| 06/17/2020 06/17/20 | Rented | $1,400 | 0.0% | -- |
| 06/17/2020 06/17/20 | Under Contract | -- | -- | -- |
| 03/23/2020 03/23/20 | For Rent | $1,400 | 0.0% | -- |
| 03/05/2020 03/05/20 | Sold | $184,900 | 0.0% | $135 / Sq Ft |
| 05/15/2019 05/15/19 | Pending | -- | -- | -- |
| 05/02/2019 05/02/19 | For Sale | $184,900 | -- | $135 / Sq Ft |
Tax History Compared to Growth
Tax History
| Year | Tax Paid | Tax Assessment Tax Assessment Total Assessment is a certain percentage of the fair market value that is determined by local assessors to be the total taxable value of land and additions on the property. | Land | Improvement |
|---|---|---|---|---|
| 2024 | $4,534 | $9,790 | $1,730 | $8,060 |
| 2023 | $4,534 | $9,790 | $1,730 | $8,060 |
| 2022 | $4,347 | $9,790 | $1,730 | $8,060 |
| 2021 | $5,030 | $10,960 | $1,440 | $9,520 |
Agents Affiliated with this Home
-
Leon Scott
L
Seller's Agent in 2020
Leon Scott
Bob Hill Realty
(864) 986-7931
2 in this area
35 Total Sales
-
Cathy Pinion

Seller's Agent in 2020
Cathy Pinion
Coldwell Banker Caine/Williams
(864) 933-6975
117 in this area
177 Total Sales
-
S
Buyer's Agent in 2020
SUZANNE MERRITT
1st Choice - Lake Hartwell
Map
Source: Western Upstate Multiple Listing Service
MLS Number: 20216466
APN: 041-05-03-036
- 400 Bee Cove Way
- 406 Bee Cove Way
- 413 Bee Cove Way
- 415 Bee Cove Way
- 454 Bee Cove Way
- 346 Sliding Rock Dr
- 344 Sliding Rock Dr
- 330 Sliding Rock Dr
- 107 Pendleton Place Way
- 105 Pendleton Place Way
- 103 Pendleton Place Way
- 412 Burrell St
- 408 Burrell St
- 406 Burrell St
- 120 Cotesworth St
- 445 Bee Cove Way
- 101 Pendleton Place Way
- 125 Pendleton Place Way
- 123 Pendleton Place Way
- 115 Pendleton Place Way
