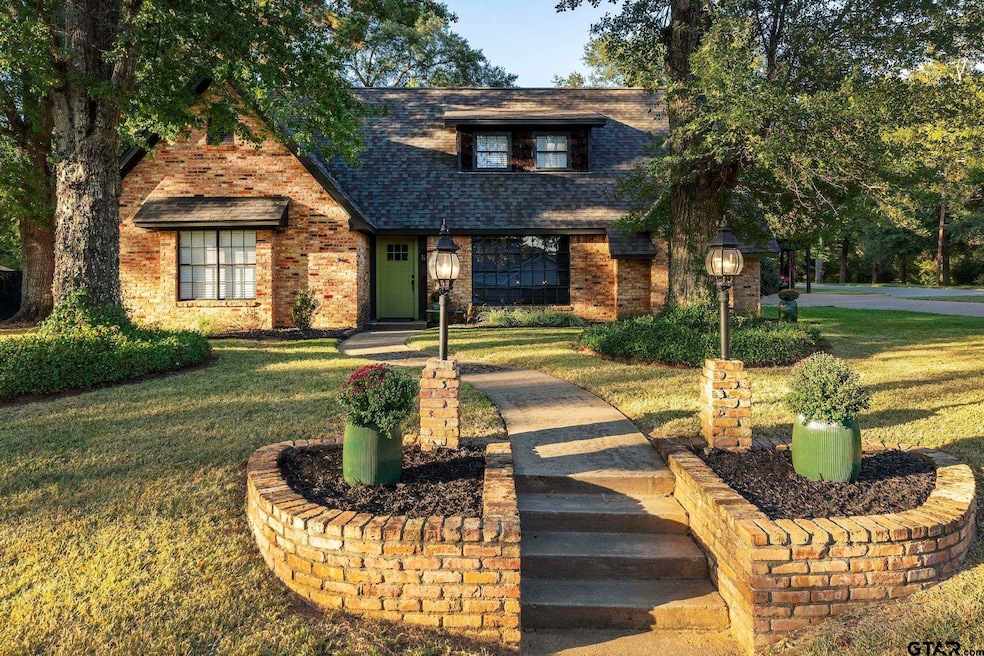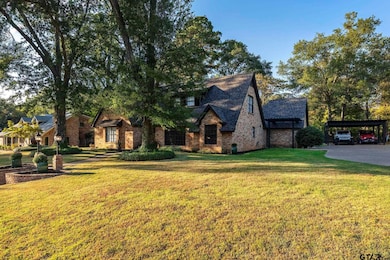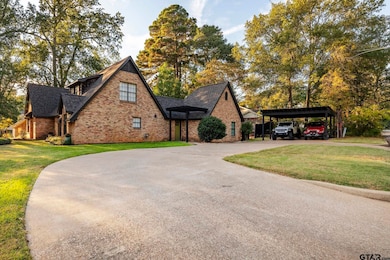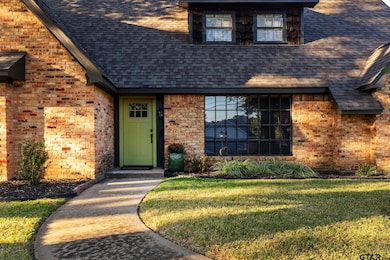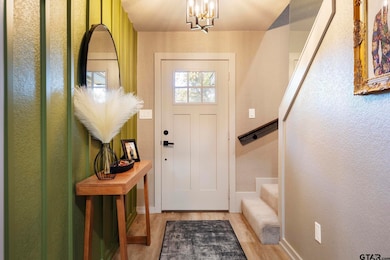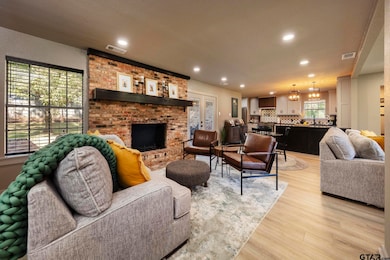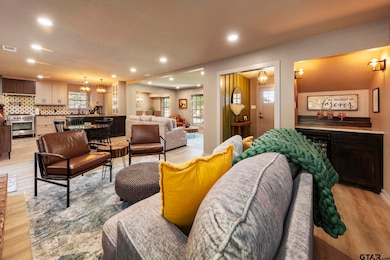Estimated payment $3,696/month
Highlights
- Traditional Architecture
- Main Floor Primary Bedroom
- Steam Shower
- Woods Elementary School Rated A-
- Separate Formal Living Room
- Corner Lot
About This Home
Experience refined East Texas living in this beautifully appointed residence located on the highly sought-after Beechwood Drive. Located in one of Tyler’s most established and desirable areas. Surrounded by mature trees, manicured lawns, and timeless architecture, 403 Beechwood blends classic charm with modern sophistication, offering an elevated lifestyle just minutes from the city’s best dining, shopping, and medical district. Step inside to discover a light-filled floor plan designed for both grand entertaining and comfortable everyday living. Elegant formal spaces flow seamlessly into warm, inviting gathering areas, while oversized windows frame serene views of the lush grounds. Recently remodeled and updated with high ceilings, rich millwork, designer lighting, new zoned AC, and thoughtfully curated finishes create an ambiance of understated luxury. The gourmet kitchen serves as the heart of the home, featuring premium appliances, custom cabinetry, generous prep space, and a stylish breakfast area perfect for morning coffee. Multiple living spaces provide flexibility for intimate evenings or hosting guests, while the expansive primary suite offers a private retreat with a spa-inspired bath and spacious walk-in closet. Outdoors, mature shade trees and established landscaping create a peaceful backdrop for alfresco dining, weekend grilling, or just enjoying the outdoor life. Whether you’re dreaming of adding a resort-style pool, an outdoor kitchen, or a tranquil garden sanctuary, the possibilities for this backyard are endless. Perfectly positioned in an idyllic, tree-lined neighborhood, 403 Beechwood is more than a home - it’s a lifestyle opportunity for those seeking luxury, comfort, and timeless East Texas charm all in one address.
Home Details
Home Type
- Single Family
Est. Annual Taxes
- $7,990
Year Built
- Built in 1960
Lot Details
- 0.34 Acre Lot
- Brick Fence
- Corner Lot
- Sprinkler System
Home Design
- Traditional Architecture
- Brick Exterior Construction
- Slab Foundation
- Composition Roof
Interior Spaces
- 2,886 Sq Ft Home
- 2-Story Property
- Wet Bar
- Ceiling Fan
- Wood Burning Fireplace
- Separate Formal Living Room
- Formal Dining Room
- Utility Room
- Security Lights
Kitchen
- Breakfast Area or Nook
- Breakfast Bar
- Gas Oven or Range
- Dishwasher
- Kitchen Island
Flooring
- Tile
- Vinyl Plank
Bedrooms and Bathrooms
- 4 Bedrooms
- Primary Bedroom on Main
- Split Bedroom Floorplan
- Walk-In Closet
- 3 Full Bathrooms
- Tile Bathroom Countertop
- Bathtub with Shower
- Steam Shower
Outdoor Features
- Patio
Schools
- Woods Elementary School
- Hubbard Middle School
- Tyler Legacy High School
Utilities
- Central Air
- Heating System Uses Gas
Community Details
- No Home Owners Association
- Brookside Park Subdivision
Map
Home Values in the Area
Average Home Value in this Area
Tax History
| Year | Tax Paid | Tax Assessment Tax Assessment Total Assessment is a certain percentage of the fair market value that is determined by local assessors to be the total taxable value of land and additions on the property. | Land | Improvement |
|---|---|---|---|---|
| 2022 | $6,851 | $377,358 | $79,625 | $297,733 |
| 2021 | $5,288 | $252,029 | $45,500 | $206,529 |
| 2020 | $5,322 | $248,725 | $45,500 | $203,225 |
| 2019 | $5,330 | $243,768 | $45,500 | $198,268 |
| 2018 | $5,197 | $238,964 | $45,500 | $193,464 |
| 2017 | $5,068 | $246,406 | $45,500 | $200,906 |
| 2016 | $4,607 | $215,808 | $45,500 | $170,308 |
| 2015 | $4,116 | $210,391 | $45,500 | $164,891 |
| 2014 | $4,116 | $205,527 | $45,500 | $160,027 |
Property History
| Date | Event | Price | List to Sale | Price per Sq Ft | Prior Sale |
|---|---|---|---|---|---|
| 11/14/2025 11/14/25 | For Sale | $574,990 | +5.5% | $199 / Sq Ft | |
| 06/03/2024 06/03/24 | Sold | -- | -- | -- | View Prior Sale |
| 05/01/2024 05/01/24 | Pending | -- | -- | -- | |
| 04/08/2024 04/08/24 | For Sale | $544,995 | +81.7% | $189 / Sq Ft | |
| 12/21/2022 12/21/22 | Sold | -- | -- | -- | View Prior Sale |
| 10/29/2022 10/29/22 | Price Changed | $300,000 | -7.7% | $124 / Sq Ft | |
| 10/05/2022 10/05/22 | For Sale | $325,000 | -- | $134 / Sq Ft |
Purchase History
| Date | Type | Sale Price | Title Company |
|---|---|---|---|
| Deed | -- | -- | |
| Warranty Deed | -- | None Available | |
| Interfamily Deed Transfer | -- | None Available | |
| Interfamily Deed Transfer | -- | None Available | |
| Vendors Lien | -- | None Available |
Mortgage History
| Date | Status | Loan Amount | Loan Type |
|---|---|---|---|
| Closed | $344,000 | Construction | |
| Previous Owner | $186,558 | New Conventional | |
| Previous Owner | $186,558 | FHA |
Source: Greater Tyler Association of REALTORS®
MLS Number: 25016638
APN: 1-50000-0896-00-010010
- 3300 Old Bullard Rd
- 3308 Greenoak Place
- 505 Buckingham Place
- 509 Buckingham Place
- 121 Fair Ln
- 0 Us Highway 271
- 309 Glenhaven Dr
- 2835 S Broadway Ave
- 2736 Old Bullard Rd
- 221 Alpine Dr
- 3324 Teakwood Dr
- 3617 Jill Cir
- 315 Ridgecrest Dr
- 789 Fairmont Dr
- 1111 Beechwood Dr
- 3202 S Donnybrook Ave
- 3210 S Donnybrook Ave
- 612 Rosemont Place II
- 504 Woodland Hills Dr
- 317 Amberwood Cir
- 513 Buckingham Place
- 119 E Samuel St
- 204 Ridgecrest Dr
- 301 Ridgecrest Dr
- 3401 Colgate Ave
- 401 Woodland Hills Dr
- 2835 S Donnybrook Ave
- 3204 Old Jacksonville Hwy
- 3208 Old Jacksonville Hwy
- 3900 Old Bullard Rd
- 4001 Old Bullard Rd
- 3721 Colony Park Dr
- 419 Troup Hwy
- 1213 W Camellia St
- 3200 Decharles St
- 1668 Alamo Crossing
- 418 E 8th St
- 925 W 8th St
- 401 E 6th St
- 805 W 6th St
