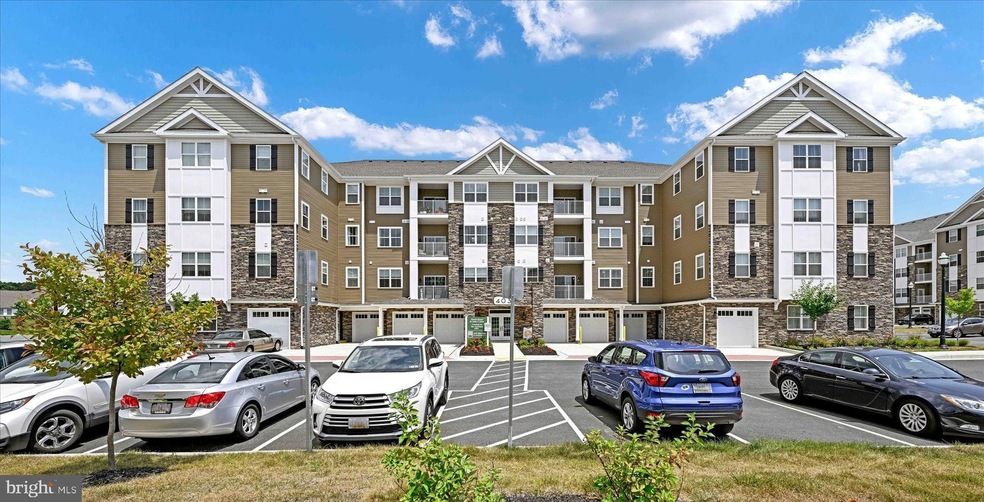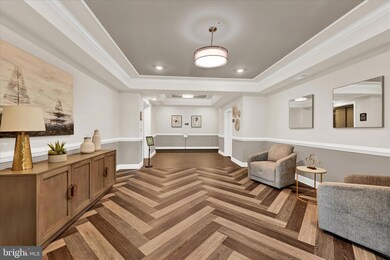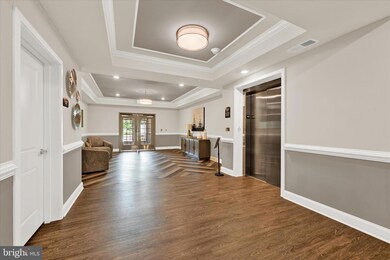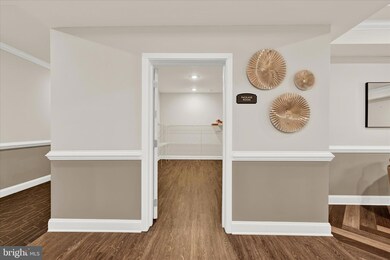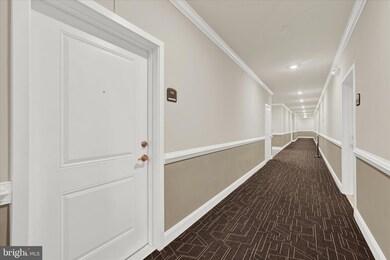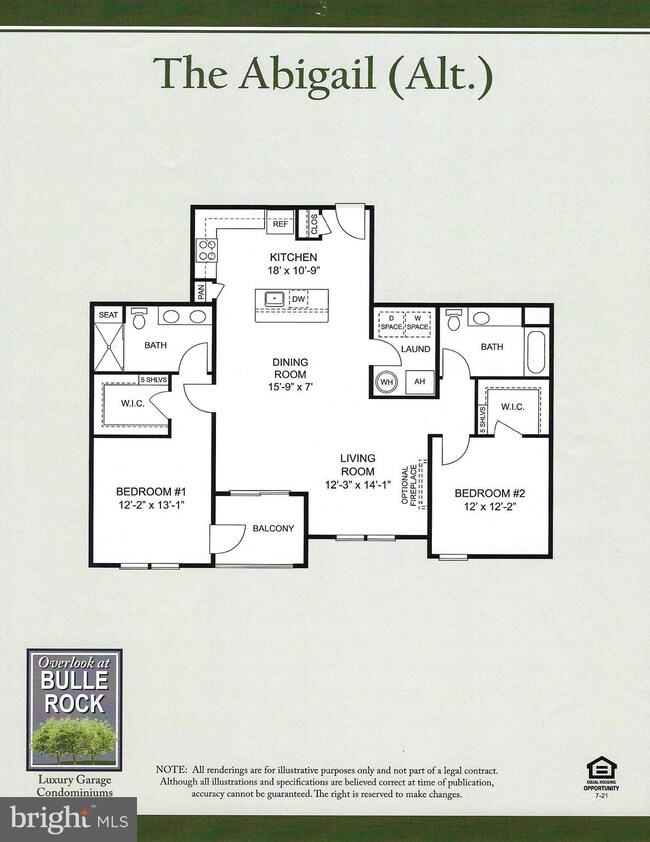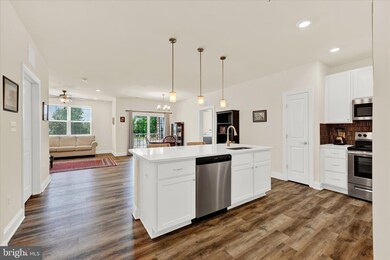
Overlook at Bulle Rock 403 Bold Ruler Ct Unit 206 Havre de Grace, MD 21078
Bulle Rock NeighborhoodHighlights
- Fitness Center
- Gated Community
- Craftsman Architecture
- Eat-In Gourmet Kitchen
- Open Floorplan
- Clubhouse
About This Home
As of May 2025MAJOR PRICE REDUCTION! BETTER THAN NEW - SEE FOR YOURSELF! Luxurious 2nd Floor Elevator Condo is located in the resort community of Bulle Rock. This gated community is one of a kind for the state of Maryland. The amazing condo is less than 1 year old and includes a private heated garage and a private storage closet. The home offers 2 spacious bedrooms, each with walk-in closets and ceiling fans. Upgraded Gourmet Kitchen includes - Oversized 42-inch maple cabinets, granite, Moen fixtures, stainless steel appliances, island with breakfast bar, pantry, and pendant lighting. Enjoy your morning coffee on your private outdoor balcony. Large owner’s suite with walk-in closet, private full bath, and access to your outdoor balcony. Separate Laundry Room with new cabinets – washer and dryer included. Bulle Rock, where life really is vacation living all year round! The community amenities include a stunning 37,000 sq ft Clubhouse, 2 Tennis/Pickleball courts, Bocce Court, Shuffleboard Court, Fitness Center with professionally trained staff, a full-time lifestyle director, a business center/cyber cafe, a Private Library, Indoor & Outdoor Pools, miles of scenic walking/bike trails. Bulle Rock Golf Course is ranked as the best public golf course in Maryland, located minutes from I-95 and an easy drive to Baltimore, Washington, D.C., Wilmington, Philadelphia, Pennsylvania, and Annapolis. Convenient access to the Marc/amtrak station for quick day trips to New York or D.C. The possibilities are endless! Let the summer fun and resort living start today!
Last Agent to Sell the Property
Long & Foster Real Estate, Inc. License #603152 Listed on: 07/19/2024

Property Details
Home Type
- Condominium
Est. Annual Taxes
- $4,631
Year Built
- Built in 2023
Lot Details
- Landscaped
- Extensive Hardscape
- Sprinkler System
HOA Fees
Parking
- 1 Car Direct Access Garage
- 1 Driveway Space
- Oversized Parking
- Heated Garage
- Front Facing Garage
- Garage Door Opener
Home Design
- Craftsman Architecture
- Vinyl Siding
- Brick Front
Interior Spaces
- 1,353 Sq Ft Home
- Property has 4 Levels
- Open Floorplan
- Ceiling height of 9 feet or more
- Ceiling Fan
- Recessed Lighting
- Double Pane Windows
- Insulated Windows
- Window Treatments
- Window Screens
- Sliding Doors
- Living Room
- Dining Room
- Intercom
Kitchen
- Eat-In Gourmet Kitchen
- Breakfast Area or Nook
- Electric Oven or Range
- Self-Cleaning Oven
- Microwave
- Dishwasher
- Stainless Steel Appliances
- Kitchen Island
- Upgraded Countertops
- Disposal
Flooring
- Carpet
- Ceramic Tile
- Luxury Vinyl Plank Tile
Bedrooms and Bathrooms
- 2 Main Level Bedrooms
- En-Suite Primary Bedroom
- En-Suite Bathroom
- Walk-In Closet
- 2 Full Bathrooms
- Soaking Tub
- Bathtub with Shower
- Walk-in Shower
Laundry
- Laundry Room
- Laundry on main level
- Electric Dryer
- Washer
Outdoor Features
- Sport Court
Utilities
- Central Heating and Cooling System
- Heat Pump System
- Programmable Thermostat
- Electric Water Heater
- Cable TV Available
Additional Features
- Accessible Elevator Installed
- Energy-Efficient Windows with Low Emissivity
Listing and Financial Details
- Assessor Parcel Number 1306401896
Community Details
Overview
- $3,000 Capital Contribution Fee
- Association fees include common area maintenance, lawn care front, lawn care rear, lawn care side, lawn maintenance, pool(s), security gate, snow removal, trash, water, exterior building maintenance, insurance, management, recreation facility, sewer
- Low-Rise Condominium
- Golf Stream Park Condo Association Condos
- Built by Overlook at Bulle Rock
- Bulle Rock Subdivision, The Abigail Floorplan
- Property Manager
Amenities
- Common Area
- Sauna
- Clubhouse
- Game Room
- Billiard Room
- Community Center
- Meeting Room
- Community Library
- Recreation Room
- 1 Elevator
Recreation
- Tennis Courts
- Community Playground
- Fitness Center
- Community Indoor Pool
- Lap or Exercise Community Pool
- Community Spa
- Jogging Path
- Bike Trail
Pet Policy
- Dogs and Cats Allowed
Security
- Security Service
- Resident Manager or Management On Site
- Gated Community
- Carbon Monoxide Detectors
- Fire and Smoke Detector
- Fire Sprinkler System
Ownership History
Purchase Details
Home Financials for this Owner
Home Financials are based on the most recent Mortgage that was taken out on this home.Purchase Details
Home Financials for this Owner
Home Financials are based on the most recent Mortgage that was taken out on this home.Purchase Details
Similar Homes in Havre de Grace, MD
Home Values in the Area
Average Home Value in this Area
Purchase History
| Date | Type | Sale Price | Title Company |
|---|---|---|---|
| Deed | $335,000 | Goldstar Title | |
| Deed | $320,000 | Fidelity National Title | |
| Deed | $340,490 | Stewart Title |
Mortgage History
| Date | Status | Loan Amount | Loan Type |
|---|---|---|---|
| Open | $93,000 | New Conventional |
Property History
| Date | Event | Price | Change | Sq Ft Price |
|---|---|---|---|---|
| 05/16/2025 05/16/25 | Sold | $335,000 | 0.0% | $248 / Sq Ft |
| 03/31/2025 03/31/25 | Price Changed | $335,000 | -1.4% | $248 / Sq Ft |
| 03/14/2025 03/14/25 | For Sale | $339,900 | +6.2% | $251 / Sq Ft |
| 10/04/2024 10/04/24 | Sold | $320,000 | -1.5% | $237 / Sq Ft |
| 08/24/2024 08/24/24 | Price Changed | $324,900 | -5.8% | $240 / Sq Ft |
| 08/02/2024 08/02/24 | Price Changed | $344,900 | -1.4% | $255 / Sq Ft |
| 07/19/2024 07/19/24 | For Sale | $349,900 | -- | $259 / Sq Ft |
Tax History Compared to Growth
Tax History
| Year | Tax Paid | Tax Assessment Tax Assessment Total Assessment is a certain percentage of the fair market value that is determined by local assessors to be the total taxable value of land and additions on the property. | Land | Improvement |
|---|---|---|---|---|
| 2024 | $2,908 | $305,000 | $100,000 | $205,000 |
| 2023 | $2,908 | $305,000 | $100,000 | $205,000 |
Agents Affiliated with this Home
-
Laura Snyder

Seller's Agent in 2025
Laura Snyder
American Premier Realty, LLC
(410) 375-5779
21 in this area
672 Total Sales
-
Sue Cox

Buyer's Agent in 2025
Sue Cox
RE/MAX
(410) 303-0549
1 in this area
40 Total Sales
-
Betsy Counts

Seller's Agent in 2024
Betsy Counts
Long & Foster
(410) 459-8226
5 in this area
65 Total Sales
-
Tracy Csontos

Buyer's Agent in 2024
Tracy Csontos
American Premier Realty, LLC
(410) 207-8677
2 in this area
208 Total Sales
About Overlook at Bulle Rock
Map
Source: Bright MLS
MLS Number: MDHR2033904
APN: 06-401896
- 403 Bold Ruler Ct Unit 305
- 403 Bold Ruler Ct Unit 304
- 403 Bold Ruler Ct Unit 301
- 403 Bold Ruler Ct Unit 208
- 403 Bold Ruler Ct Unit 405
- 500 Halma Ct
- 401 Bold Ruler Ct Unit 408
- 401 Bold Ruler Ct Unit 403
- 401 Bold Ruler Ct Unit 302
- 404 Bold Ruler Ct Unit 202
- 404 Bold Ruler Ct Unit 401
- 404 Bold Ruler Ct Unit 407
- 406 Bold Ruler Ct Unit 302
- 406 Bold Ruler Ct Unit 406
- 406 Bold Ruler Ct Unit 203
- 406 Bold Ruler Ct Unit 301
- 508 Peace Chance Dr
- 539 Whimsical Dr
- 504 Morvich Way
- 524 Dark Star Cir
