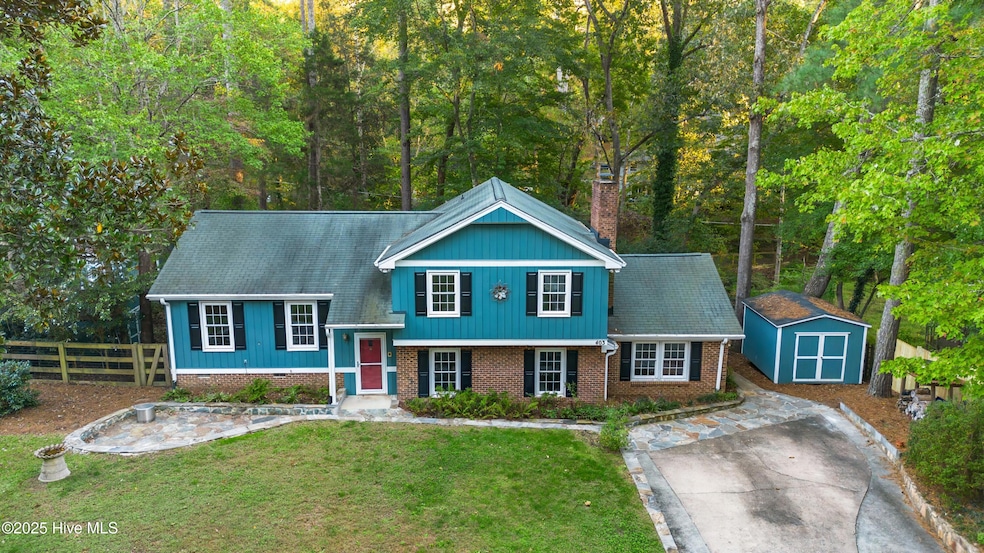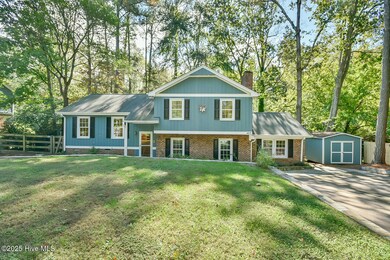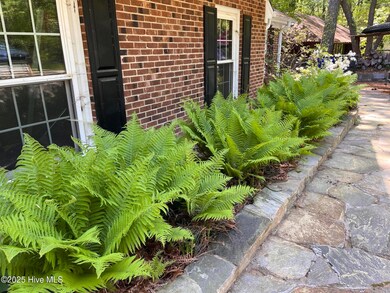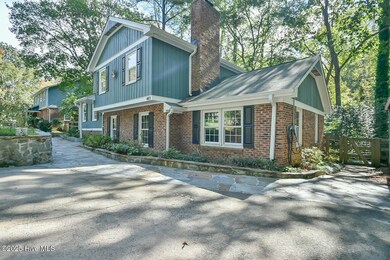403 Brandywine Rd Chapel Hill, NC 27516
Estimated payment $3,290/month
Highlights
- Deck
- Wooded Lot
- Main Floor Primary Bedroom
- Culbreth Middle School Rated A
- Wood Flooring
- Bonus Room
About This Home
Enjoy the perfect blend of county living and city convenience! This unique home offers county taxes and public city water and sewer--a rare find for the area. Near the Chatham County line, has easy access to Carrboro, Chapel Hill, and Pittsboro for work, school, and social activities. A stone path leads through the freshly graded front yard, lined by ferns and azaleas, to the welcoming front patio. Inside, discover 2,450SF of thoughtfully designed living space. Relax in either the upstairs or downstairs gathering areas--perfect for spreading out or hosting guests. The renovated eat-in kitchen shines with skylights and a spacious pantry and flows beautifully into the sunporch/dining area and expansive back deck, ideal for entertaining or relaxing outdoors. The lower level offers a cozy living area with custom built-in shelving surrounding the fireplace, a versatile bonus room or den, a fourth bedroom, a third full bath, and the laundry area. Two doors provide direct access to the back deck from this level. A hybrid car charger is conveniently located at the end of the driveway. Along with three separate attic spaces--one over the bedrooms, one over the main living area, and one over the lower bonus room--two exterior sheds provide even more storage. The fenced backyard is full of character, featuring a treehouse with a roof that doubles as a chicken coop, which has comfortably housed many chickens in the past. Below the sunporch, a wired workshop with a sink offers space for hobbies, crafts, or a pottery studio. This area also provides access to one of the home's crawlspaces and the central vacuum system. The tankless gas water heater is located in the second crawlspace under the kitchen. The Heritage Hills Community offers a friendly, active atmosphere with a volunteer neighborhood association with optional dues. Residents can choose to join the local HHRC pool/tennis club.
Home Details
Home Type
- Single Family
Est. Annual Taxes
- $3,126
Year Built
- Built in 1971
Lot Details
- 0.35 Acre Lot
- Lot Dimensions are 76x150x100x150
- Fenced Yard
- Property is Fully Fenced
- Wood Fence
- Wire Fence
- Interior Lot
- Wooded Lot
- Property is zoned RB
Home Design
- Brick Exterior Construction
- Brick Foundation
- Block Foundation
- Slab Foundation
- Wood Frame Construction
- Shingle Roof
- Tar and Gravel Roof
- Wood Siding
- Concrete Siding
- Piling Construction
- Stick Built Home
- Cedar
Interior Spaces
- 2,208 Sq Ft Home
- 2-Story Property
- Bookcases
- Ceiling Fan
- Fireplace
- Family Room
- Formal Dining Room
- Bonus Room
- Utility Room
- Basement
- Crawl Space
- Storm Doors
Kitchen
- Dishwasher
- Disposal
Flooring
- Wood
- Carpet
- Laminate
- Concrete
Bedrooms and Bathrooms
- 4 Bedrooms
- Primary Bedroom on Main
- 3 Full Bathrooms
Laundry
- Dryer
- Washer
Attic
- Attic Fan
- Attic Floors
- Pull Down Stairs to Attic
Parking
- 4 Parking Spaces
- Lighted Parking
- Driveway
- On-Street Parking
- Off-Street Parking
Eco-Friendly Details
- ENERGY STAR/CFL/LED Lights
Outdoor Features
- Deck
- Patio
- Separate Outdoor Workshop
- Shed
- Porch
Schools
- Northside Elementary School
- Culbreth Middle School
- Carrboro High School
Utilities
- Forced Air Heating System
- Heating System Uses Natural Gas
- Heat Pump System
- Programmable Thermostat
- Natural Gas Connected
- Co-Op Water
- Tankless Water Heater
- Natural Gas Water Heater
- Cable TV Available
Listing and Financial Details
- Tax Lot 3-4
- Assessor Parcel Number 9777305338
Community Details
Overview
- No Home Owners Association
- Heritage Hills Community Association
- Heritage Hills Subdivision
- Maintained Community
Recreation
- Community Basketball Court
- Community Playground
- Trails
Map
Home Values in the Area
Average Home Value in this Area
Tax History
| Year | Tax Paid | Tax Assessment Tax Assessment Total Assessment is a certain percentage of the fair market value that is determined by local assessors to be the total taxable value of land and additions on the property. | Land | Improvement |
|---|---|---|---|---|
| 2025 | $4,096 | $456,100 | $250,000 | $206,100 |
| 2024 | $3,264 | $271,400 | $110,000 | $161,400 |
| 2023 | $3,193 | $271,400 | $110,000 | $161,400 |
| 2022 | $3,141 | $271,400 | $110,000 | $161,400 |
| 2021 | $3,107 | $271,400 | $110,000 | $161,400 |
| 2020 | $3,076 | $251,500 | $100,000 | $151,500 |
| 2018 | $3,022 | $251,500 | $100,000 | $151,500 |
| 2017 | $3,506 | $251,500 | $100,000 | $151,500 |
| 2016 | $3,506 | $286,500 | $61,600 | $224,900 |
| 2015 | $3,432 | $280,278 | $61,600 | $218,678 |
| 2014 | $3,412 | $280,278 | $61,600 | $218,678 |
Property History
| Date | Event | Price | List to Sale | Price per Sq Ft |
|---|---|---|---|---|
| 11/04/2025 11/04/25 | Price Changed | $575,000 | -3.4% | $260 / Sq Ft |
| 10/23/2025 10/23/25 | For Sale | $595,000 | -- | $269 / Sq Ft |
Purchase History
| Date | Type | Sale Price | Title Company |
|---|---|---|---|
| Warranty Deed | $290,000 | None Available | |
| Executors Deed | $206,000 | -- |
Mortgage History
| Date | Status | Loan Amount | Loan Type |
|---|---|---|---|
| Open | $232,000 | Purchase Money Mortgage | |
| Closed | $43,500 | Stand Alone Second | |
| Previous Owner | $199,820 | No Value Available |
Source: Hive MLS
MLS Number: 100537716
APN: 9777305338
- 3537 Lodge Trail
- 1705 Smith Level Rd Unit A
- 708 October Woods Rd
- 594 Cedar Lake Rd Unit A & B
- 2306 Damascus Church Rd
- 82 Margaret Daniel Ln
- 348 Cedar Lake Rd Unit A & B
- 391 Northside Dr
- 2407 Damascus Church Rd
- 100 Eagle Rock Ct
- 52 Dogwood Acres Dr
- Nora II Plan at Chapel Oaks
- Stoneridge Plan at Chapel Oaks
- Hampshire Plan at Chapel Oaks
- Kendrick Plan at Chapel Oaks
- Rosella Plan at Chapel Oaks
- Dunmore Plan at Chapel Oaks
- Halstead Plan at Chapel Oaks
- 204 Twisted Oak Way
- 1807 Old Lystra Rd
- 23 S Circle Dr
- 615 Tall Oaks Rd Unit ID1051237P
- 245 Plaza Dr Unit E
- 522 Aberdeen Dr
- 910 Highgrove Dr
- 101 Rock Haven Rd Unit G704
- 108 Westgreen Dr
- 100 Rock Haven Rd
- 1329 Old Lystra Rd
- 1416 Old Lystra Rd Unit 2
- 1416 Old Lystra Rd Unit 3
- 500 Smith Level Rd
- 739 Homeplace Dr Unit 739 Homeplace Drive, Apartment #4
- 180 Bpw Club Rd
- 142 Bpw Club Rd
- 160 Lystra Hills Ln Unit A
- 160 Lystra Hills Ln
- 303 Smith Level Rd Unit 32
- 303 Smith Level Rd Unit C11
- 126 Copper Leaf Ave







