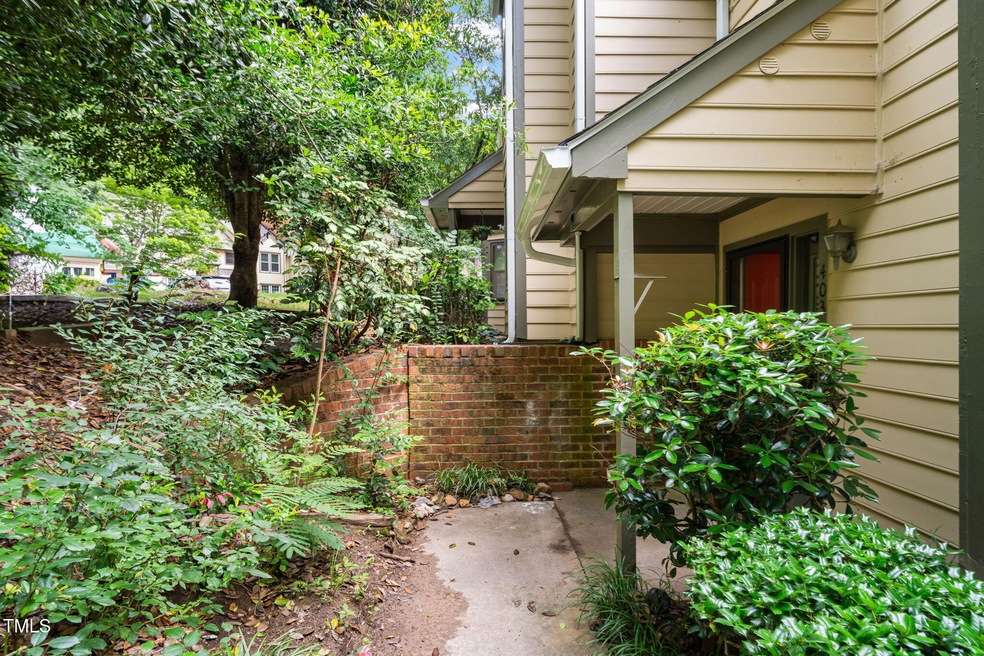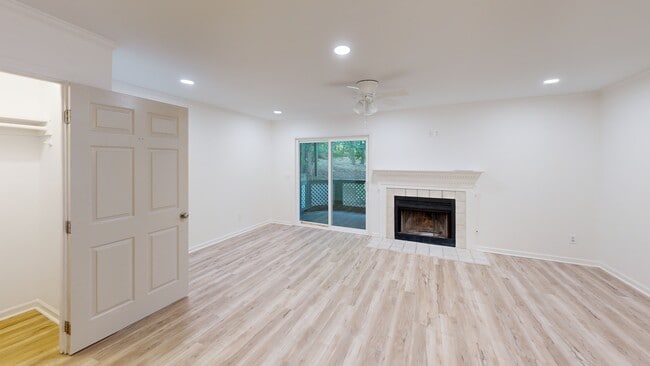
403 Broad Leaf Cir Unit 403 Raleigh, NC 27613
Madison Glen Community NeighborhoodEstimated payment $1,852/month
Highlights
- Deck
- Wooded Lot
- Quartz Countertops
- Jeffreys Grove Elementary School Rated A
- Traditional Architecture
- Community Pool
About This Home
When a price is this attractive, it makes a buyer wonder what the catch is. Not this one! It has been painstakingly redone from the bottom up. Starting the with main level, the flooring has been replaced with LVP in just about everywhere except the tile that was left in the foyer and kitchen. The kitchen was taken down to the walls with new white shaker cabinets, quartz counters, all new stainless appliances including refrigerator. There are brand new sliders leading to the patio and the deck and new front door and storm door that lead you in. The powder room has a new vanity with a quartz top, mirror, hardware and toilet. As far as the mechanicals go, once again it's all new furnace and hot water heater. The ceilings were made smooth (throughout) and new LED recessed lights were added just about everywhere. The steps leading upstairs had the carpet removed to expose the natural wood. Both bedrooms have new flooring and ceiling fans along with new bath vanities with quartz tops. Lastly, the entire place was painted, including the trim. In the past year there was a significant assessment (already paid in full) that covered putting on new roofs and replacing siding. There will also be parking lot and pool improvements (already underway). So, as you cans see, it's like getting a brand new home but it's in a great North Raleigh location. Take the Greenway around Lake Lynn. Only minutes to Crabtree, Target, the movies and restaurants galore. Get your fresh start in a place that has also got a beautiful fresh start.
Property Details
Home Type
- Condominium
Est. Annual Taxes
- $1,091
Year Built
- Built in 1985 | Remodeled
Lot Details
- West Facing Home
- Landscaped
- Wooded Lot
HOA Fees
- $309 Monthly HOA Fees
Home Design
- Traditional Architecture
- Slab Foundation
- Architectural Shingle Roof
- Asphalt Roof
- Masonite
Interior Spaces
- 1,306 Sq Ft Home
- 2-Story Property
- Ceiling Fan
- Gas Log Fireplace
- Entrance Foyer
- Family Room with Fireplace
- Living Room
- Dining Room
Kitchen
- Eat-In Kitchen
- Electric Oven
- Microwave
- Ice Maker
- Dishwasher
- Quartz Countertops
- Disposal
Flooring
- Tile
- Luxury Vinyl Tile
Bedrooms and Bathrooms
- 2 Bedrooms
- Bathtub with Shower
Laundry
- Laundry in Hall
- Laundry on upper level
- Washer and Electric Dryer Hookup
Parking
- 2 Parking Spaces
- 2 Open Parking Spaces
- Parking Lot
Outdoor Features
- Deck
- Patio
- Rain Gutters
Schools
- Jeffreys Grove Elementary School
- Leesville Road Middle School
- Leesville Road High School
Utilities
- Forced Air Heating and Cooling System
- Natural Gas Connected
- Gas Water Heater
- Cable TV Available
Listing and Financial Details
- Assessor Parcel Number 0787924088
Community Details
Overview
- Association fees include ground maintenance, road maintenance
- Autumn Ridge HOA (Cas) Association, Phone Number (910) 295-8205
- Autumn Ridge Subdivision
- Greenbelt
Recreation
- Community Pool
Map
Home Values in the Area
Average Home Value in this Area
Tax History
| Year | Tax Paid | Tax Assessment Tax Assessment Total Assessment is a certain percentage of the fair market value that is determined by local assessors to be the total taxable value of land and additions on the property. | Land | Improvement |
|---|---|---|---|---|
| 2025 | $2,040 | $231,662 | -- | $231,662 |
| 2024 | $2,032 | $231,662 | $0 | $231,662 |
| 2023 | $1,699 | $154,080 | $0 | $154,080 |
| 2022 | $1,580 | $154,080 | $0 | $154,080 |
| 2021 | $1,519 | $154,080 | $0 | $154,080 |
| 2020 | $1,492 | $154,080 | $0 | $154,080 |
| 2019 | $1,315 | $111,705 | $0 | $111,705 |
| 2018 | $1,240 | $111,705 | $0 | $111,705 |
| 2017 | $1,182 | $111,705 | $0 | $111,705 |
| 2016 | $1,158 | $111,705 | $0 | $111,705 |
| 2015 | $1,148 | $108,976 | $0 | $108,976 |
| 2014 | -- | $108,976 | $0 | $108,976 |
Property History
| Date | Event | Price | Change | Sq Ft Price |
|---|---|---|---|---|
| 07/30/2025 07/30/25 | Price Changed | $275,000 | 0.0% | $211 / Sq Ft |
| 07/07/2025 07/07/25 | For Rent | $1,800 | 0.0% | -- |
| 07/07/2025 07/07/25 | For Sale | $285,000 | -- | $218 / Sq Ft |
Purchase History
| Date | Type | Sale Price | Title Company |
|---|---|---|---|
| Warranty Deed | $103,000 | -- | |
| Warranty Deed | $110,000 | -- |
Mortgage History
| Date | Status | Loan Amount | Loan Type |
|---|---|---|---|
| Open | $99,910 | FHA |
About the Listing Agent

It is hard for me to fathom now that for over 24 years I have been in this business. I've worked through some good times and some bad. My business has survived the 9/11 tragedy, the financial market collapse in 2007, and now the Covid episode. This career has enabled me to put my kids through college and know more about the Triangle and real estate than I ever thought possible. I'll be the first to admit that you can never know it all. That's what makes this job exciting to me. Not once in 24
John's Other Listings
Source: Doorify MLS
MLS Number: 10107651
APN: 0787.20-92-4088-013
- 104 Oak Hollow Ct Unit 104
- 401 Oak Hollow Ct Unit 401
- 202 Oak Hollow Ct
- 204 Autumn Chase Dr Unit 204
- 6928 Leesville Rd
- 6648 Mafolie Ct
- 6637 Rest Haven Dr
- 6140 Loch Laural Ln
- 6117 Dodsworth Dr
- 6420 Tanner Oak Ln
- 6422 Tanner Oak Ln
- 6102 Highcastle Ct
- 6408 Tanner Oak Ln
- 3611 Plumbridge Ct
- 6924 Three Bridges Cir
- 6600 Coach Light Cir
- 4541 Hershey Ct
- 6115 Winthrop Dr
- 4416 Lancashire Dr
- 4536 Hamptonshire Dr
- 104 Oak Hollow Ct Unit 104
- 3111-101-3111 Longmeadow Ct
- 3000 Inland Trail
- 6808 Ray Rd Unit 5C
- 6828 Ray Rd Unit Suite A
- 6225 Waterside Ln
- 4108 Pleasant Grove Church Rd
- 4016 Twickenham Ct
- 6321 Gainsborough Dr
- 3110 Hidden Pond Dr
- 6720 Glendower Rd Unit A
- 6406 Tanner Oak Ln
- 3614 Plumbridge Ct
- 3300 Grove Crabtree Crescent
- 650 Lake Front Dr
- 6200 Riese Dr
- 4101 Lake Lynn Dr
- 6925 Sandringham Dr
- 5900 Timber Creek Ln
- 3151 Exacta Ln





