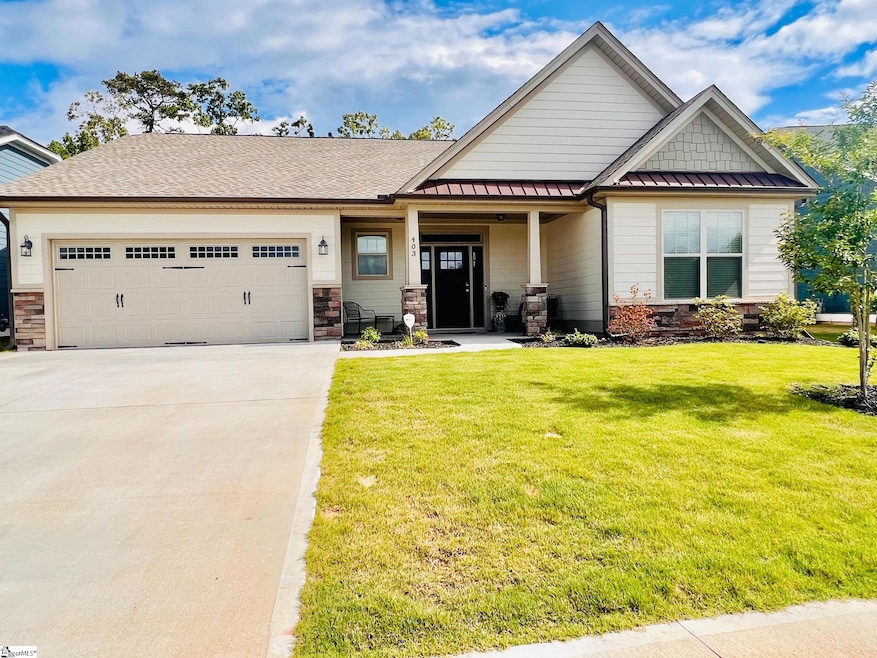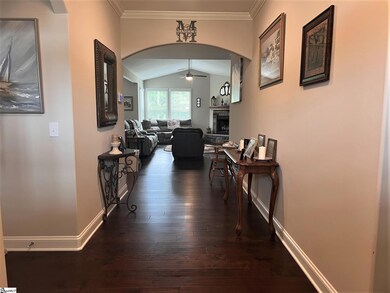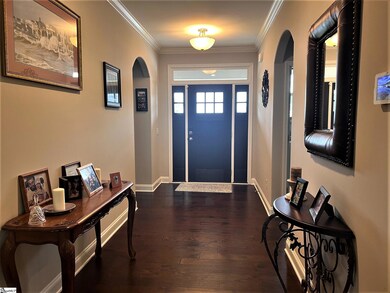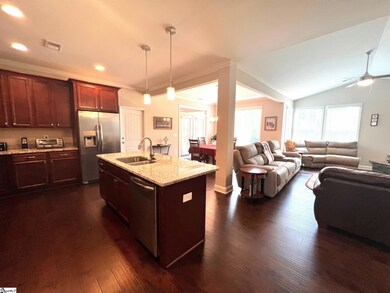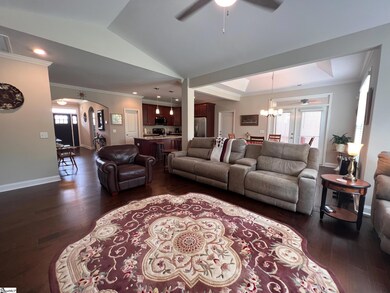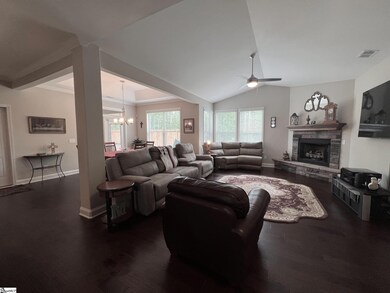
403 Buchanan Ridge Rd Taylors, SC 29687
Estimated Value: $402,000 - $477,296
Highlights
- Open Floorplan
- Mountain View
- Wood Flooring
- Craftsman Architecture
- Cathedral Ceiling
- Great Room
About This Home
As of June 2022Welcome Home! Beautiful, light-filled one level, 3 bedroom home with open floor concept and MANY UPGRADES! Step inside and notice the roomy foyer and arched doorways. Straight ahead is the very large great room with beautiful stone fireplace which comes with remote control gas logs. Adjacent is a beautiful kitchen with stainless steel appliances, granite, large walk-in pantry, and spacious island. The open dining area has a trey ceiling and is surrounded by windows and French doors for access to the screen porch and faces the level backyard with newly planted trees along the lot line, not to mention the extra large patio which spans the width of the home! Just off of the great room is the Master Bedroom with trey ceiling and access to a private covered patio - a quiet place to enjoy your morning coffee! Through the pocket door of the master bedroom is a gorgeous master bath with double vanities, raised counters, oversized upgraded tile shower, garden tub and a roomy walk-in closet. The remaining two bedrooms each come with walk-in closets and share a full bath. To the right of the foyer is the laundry room and nearby is one of two entrances into the 3 car garage, which will easily accommodate a full size truck and two cars. If you have only two cars, you can use the extra garage space for a workshop. The front of the home faces the mountains, which is an unexpected view from the front porch. The sodded yard is beautifully landscaped and comes with a full yard sprinkler system. Don't miss this lovely home. It won't last long.
Last Agent to Sell the Property
Keller Williams Grv Upst License #100926 Listed on: 05/17/2022

Home Details
Home Type
- Single Family
Est. Annual Taxes
- $1,729
Year Built
- Built in 2020
Lot Details
- 9,148 Sq Ft Lot
- Level Lot
- Sprinkler System
- Few Trees
HOA Fees
- $25 Monthly HOA Fees
Home Design
- Craftsman Architecture
- Ranch Style House
- Slab Foundation
- Architectural Shingle Roof
- Stone Exterior Construction
- Hardboard
Interior Spaces
- 1,783 Sq Ft Home
- 1,600-1,799 Sq Ft Home
- Open Floorplan
- Tray Ceiling
- Smooth Ceilings
- Cathedral Ceiling
- Ceiling Fan
- Gas Log Fireplace
- Thermal Windows
- Great Room
- Dining Room
- Screened Porch
- Mountain Views
- Storage In Attic
- Fire and Smoke Detector
Kitchen
- Walk-In Pantry
- Electric Oven
- Free-Standing Electric Range
- Built-In Microwave
- Dishwasher
- Granite Countertops
- Disposal
Flooring
- Wood
- Carpet
- Ceramic Tile
- Vinyl
Bedrooms and Bathrooms
- 3 Main Level Bedrooms
- Walk-In Closet
- 2 Full Bathrooms
- Dual Vanity Sinks in Primary Bathroom
- Garden Bath
- Separate Shower
Laundry
- Laundry Room
- Laundry on main level
Parking
- 3 Car Attached Garage
- Workshop in Garage
- Garage Door Opener
Outdoor Features
- Patio
Schools
- Crestview Elementary School
- Greer Middle School
- Greer High School
Utilities
- Forced Air Heating and Cooling System
- Heating System Uses Natural Gas
- Underground Utilities
- Gas Water Heater
Listing and Financial Details
- Assessor Parcel Number T022030109000
Community Details
Overview
- Built by SK Builders
- Lincoln Park Subdivision, Oakland Floorplan
- Mandatory home owners association
Amenities
- Common Area
Recreation
- Community Pool
Ownership History
Purchase Details
Purchase Details
Home Financials for this Owner
Home Financials are based on the most recent Mortgage that was taken out on this home.Purchase Details
Purchase Details
Similar Homes in Taylors, SC
Home Values in the Area
Average Home Value in this Area
Purchase History
| Date | Buyer | Sale Price | Title Company |
|---|---|---|---|
| Cynthia S Cosmos Revocable Trust | -- | -- | |
| Cosmos John | $420,000 | None Listed On Document | |
| Mansour Dan J | $268,112 | None Available | |
| Sk Builders Inc | $65,100 | None Available |
Property History
| Date | Event | Price | Change | Sq Ft Price |
|---|---|---|---|---|
| 06/13/2022 06/13/22 | Sold | $420,000 | +5.0% | $263 / Sq Ft |
| 05/17/2022 05/17/22 | For Sale | $399,999 | -- | $250 / Sq Ft |
Tax History Compared to Growth
Tax History
| Year | Tax Paid | Tax Assessment Tax Assessment Total Assessment is a certain percentage of the fair market value that is determined by local assessors to be the total taxable value of land and additions on the property. | Land | Improvement |
|---|---|---|---|---|
| 2024 | $2,882 | $15,990 | $2,480 | $13,510 |
| 2023 | $2,882 | $15,990 | $2,480 | $13,510 |
| 2022 | $1,605 | $10,350 | $1,600 | $8,750 |
| 2021 | $1,729 | $10,350 | $1,600 | $8,750 |
Agents Affiliated with this Home
-
Connie Hart

Seller's Agent in 2022
Connie Hart
Keller Williams Grv Upst
(864) 420-2948
15 in this area
77 Total Sales
-
Kyle Johnson
K
Buyer's Agent in 2022
Kyle Johnson
Acacia Realty Advisors, LLC
(864) 360-6818
11 in this area
105 Total Sales
Map
Source: Greater Greenville Association of REALTORS®
MLS Number: 1471607
APN: T022.03-01-090.00
- 180 Pine Dr
- 270 L-Pd-65
- 10 Pine Dr
- 12 Pine Dr
- 244 L-Pd-65
- 20 Bishop Lake Way
- 223 L-Pd-65
- 550 Saint Mark Rd
- 116 Lakeside Dr
- 205 L-Pd-65
- 11 Fishing Run Ct
- 23 Stallings Rd
- 306 Elyan Ct
- 89 Robinson Rd
- 173 Old Rutherford Rd
- 13 Williams Rd
- 165 Old Rutherford Rd
- 419 Wood Rd
- 406 Presley Jackson Rd
- 302 Copeland Rd
- 403 Buchanan Ridge Rd
- 401 Buchanan Ridge Rd
- 405 Buchanan Ridge Rd
- 309 Buchanan Ridge Rd
- 220 Lincoln Hill Rd
- 307 Buchanan Ridge Rd
- 410 Buchanan Ridge Rd
- 415 Lincoln Dr
- 409 Buchanan Ridge Rd
- 409 Lincoln Dr
- 417 Lincoln Dr
- 219 Lincoln Hill Rd
- 305 Buchanan Ridge Rd
- 414 Buchanan Ridge Rd
- 411 Buchanan Ridge Rd
- 217 Lincoln Hill Rd
- 0 Lincoln Dr
- 216 Lincoln Hill Rd
- 413 Buchanan Ridge Rd
- 303 Buchanan Ridge Rd
