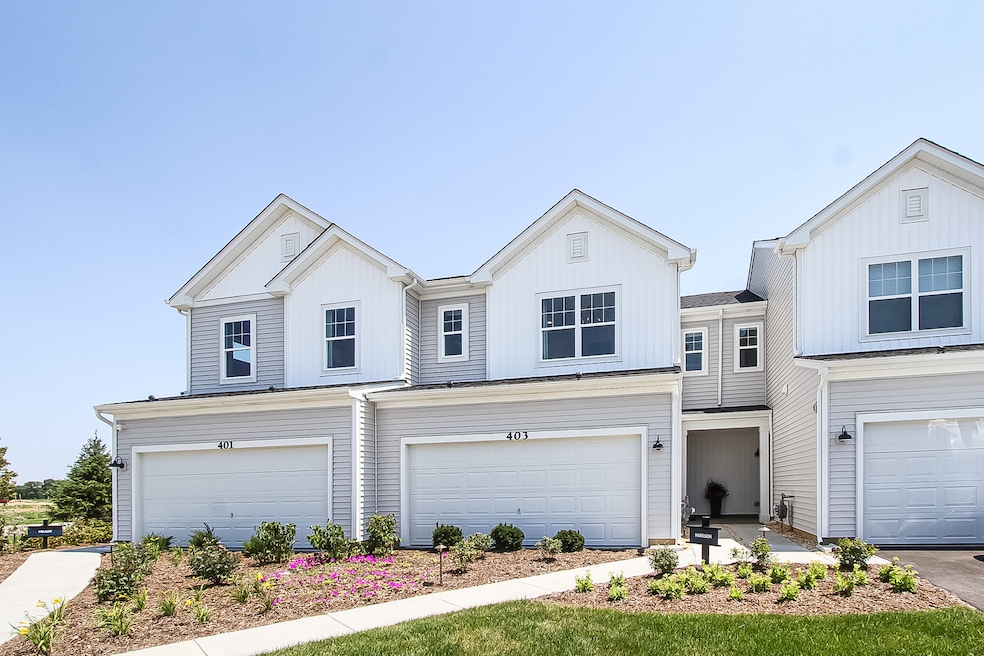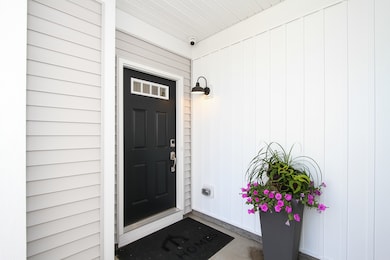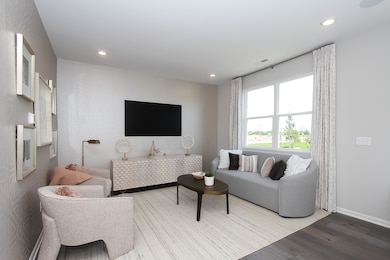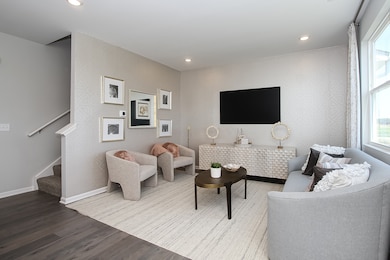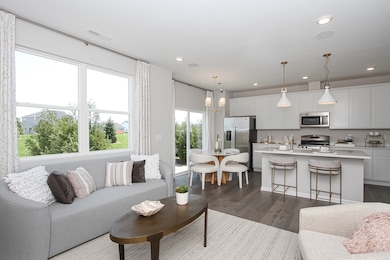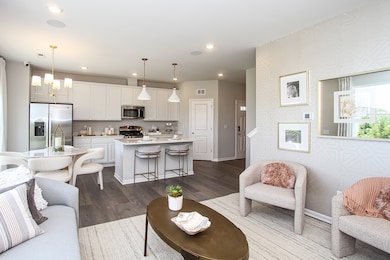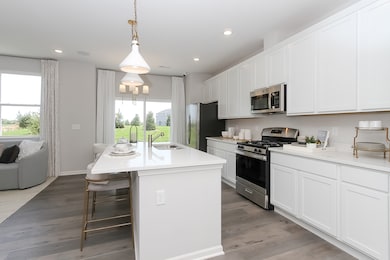403 Comstock Rd South Elgin, IL 60177
Estimated payment $2,983/month
Highlights
- Breakfast Room
- Living Room
- Central Air
- South Elgin High School Rated A-
- Laundry Room
- Family Room
About This Home
Introducing the exceptionally designed Harrison model in South Elgin, IL, which boasts an open floorplan, brilliant natural lighting throughout, and high-quality craftsmanship! The following rooms await inside: Kitchen, family room, and breakfast area all together on the first floor Back patio 2-car garage 3 bedrooms 2.5 bathrooms, including a Signature Owner's Bath upgrade From the moment you enter through the front door, a coat closet and half bathroom greet you. Round the corner, and you'll immediately find yourself in the kitchen. From the center island with a seating overhang to the expansive countertop along the back wall to the corner pantry, this kitchen has everything you need and more! To top it off, it overlooks the family room next to it, so you can prepare dinner while still watching TV. Express your design style in the 12'8" x 13' family room with a gallery wall and complementary throw pillows on your sectional and chairs. Each morning, you can quickly take your dog outside through the sliding glass doors leading out to your back patio and backyard. Make your way up the staircase to discover the owner's suite, the laundry room, the secondary bedrooms, and the shared bathroom positioned off a spacious hallway. Some of the stand-out features of this stunning owner's suite are its en-suite bathroom with a dual-sink vanity and its spacious walk-in closet! Does this beautiful model inspire your dream home ideas? To learn about the Harrison townhome at The Townes at Becketts, contact our team today! We'd love to answer all your questions and set up your personal tour. Broker must be present with client at first showing. *Model home for sale. Home to close October 2026* Lot 33.02
Townhouse Details
Home Type
- Townhome
Year Built
- Built in 2023
Lot Details
- Lot Dimensions are 25 x 50
HOA Fees
- $276 Monthly HOA Fees
Parking
- 2 Car Garage
- Driveway
- Parking Included in Price
Home Design
- Entry on the 1st floor
- Asphalt Roof
- Concrete Perimeter Foundation
Interior Spaces
- 1,406 Sq Ft Home
- 2-Story Property
- Family Room
- Living Room
- Breakfast Room
- Dining Room
Kitchen
- Range
- Microwave
- Dishwasher
Bedrooms and Bathrooms
- 3 Bedrooms
- 3 Potential Bedrooms
- Dual Sinks
- Separate Shower
Laundry
- Laundry Room
- Dryer
- Washer
Schools
- Fox Meadow Elementary School
- Kenyon Woods Middle School
- South Elgin High School
Utilities
- Central Air
- Heating System Uses Natural Gas
Community Details
Overview
- Association fees include lawn care, snow removal
- 6 Units
- Association Phone (224) 276-4425
- The Townes At Becketts Subdivision, Harrison Floorplan
Pet Policy
- Dogs and Cats Allowed
Map
Home Values in the Area
Average Home Value in this Area
Property History
| Date | Event | Price | List to Sale | Price per Sq Ft |
|---|---|---|---|---|
| 08/27/2025 08/27/25 | Price Changed | $431,640 | +0.7% | $307 / Sq Ft |
| 07/18/2025 07/18/25 | Price Changed | $428,640 | +1.2% | $305 / Sq Ft |
| 06/23/2025 06/23/25 | For Sale | $423,640 | -- | $301 / Sq Ft |
Source: Midwest Real Estate Data (MRED)
MLS Number: 12509084
- 401 Comstock Rd
- 402 Comstock Rd
- 326 Kingsport Dr
- 324 Kingsport Dr
- 320 Kingsport Dr
- 306 Kingsport Dr
- 304 Kingsport Dr
- 302 Kingsport Dr
- 300 Kingsport Dr
- 400 Comstock Rd
- Harrison Plan at Becketts Landing - The Townes at Becketts
- Talman Plan at Becketts Landing - The Townes at Becketts
- Stewart Plan at Becketts Landing - The Townes at Becketts
- Meade Plan at Becketts Landing - The Townes at Becketts
- Vaughn Plan at Becketts Landing
- Quinn Plan at Becketts Landing
- Newbury Plan at Becketts Landing
- Paxton Plan at Becketts Landing
- 428 Collingwood Rd
- Seneca Plan at Becketts Landing
- 1300 N Lancaster Rd
- 1421 Timber Ln
- 1209 N Camden Ln
- 495 W Camden Ln
- 350 Gyorr Ave
- 2 Sweetbriar Ct
- 355 S Collins St Unit F
- 2611 Hopps Rd
- 340 Woodridge Cir Unit E
- 268 Windsor Ct Unit D
- 355 N La Fox St
- 195 E State St Unit 1
- 399 Fulton St Unit 2
- 1705 College Green Dr Unit 2
- 4016 Faith Ln
- 4009 Faith Ln
- 552 Waters Edge Dr
- 34W685 Roosevelt Ave Unit B
- 356 S Pointe Ave
- 237 Robert Dr
