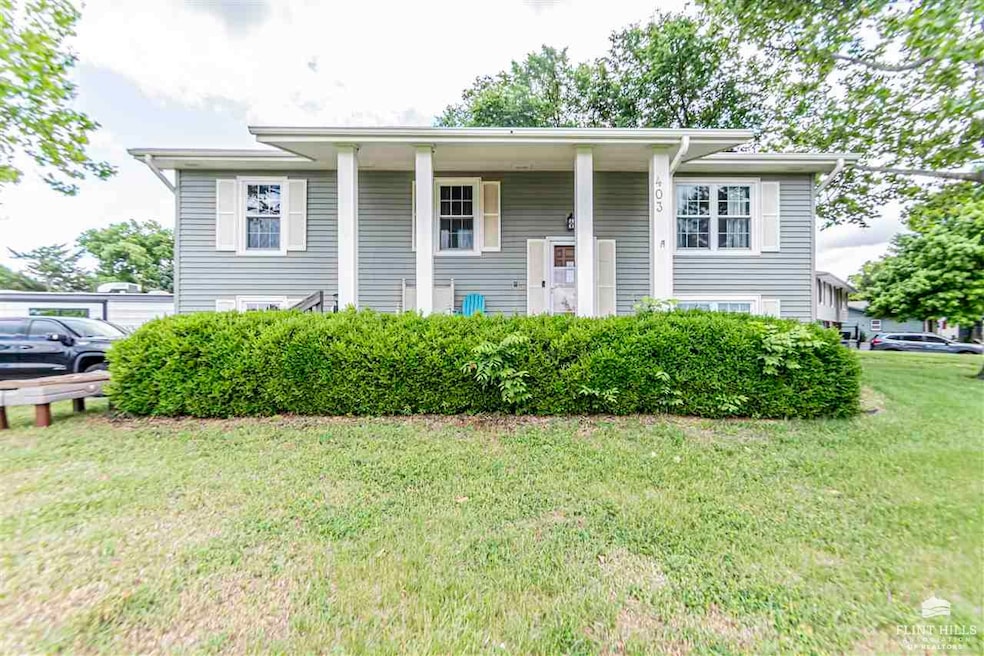
403 Countryside Rd Junction City, KS 66441
Highlights
- Deck
- Eat-In Kitchen
- Laundry Room
- No HOA
- Living Room
- Central Air
About This Home
As of August 2025Welcome to this spacious 4-bedroom, 2-bath bi-level home, perfectly situated on a large corner lot! With room to grow inside and out, this property offers the ideal blend of comfort and functionality. The bright, eat-in kitchen is perfect for casual meals and gatherings, while the open layout provides a warm and welcoming atmosphere throughout. Downstairs, you'll find additional living space that can easily serve as a family room, home office, or play area—offering flexibility to fit your lifestyle. The fenced-in yard is a dream for pets, kids, or entertaining, and there's even room to park your RV! An attached 2-car garage provides convenience and extra storage. Whether you're relaxing at home or hosting friends, this home is ready for you to make it your own. Don’t miss out on this fantastic opportunity—schedule your private showing today!
Last Agent to Sell the Property
NextHome Unlimited License #SP00230843 Listed on: 05/31/2025

Home Details
Home Type
- Single Family
Est. Annual Taxes
- $3,375
Year Built
- Built in 1970
Lot Details
- 0.28 Acre Lot
- Fenced Front Yard
- Vinyl Fence
Parking
- 2 Car Garage
Home Design
- Bi-Level Home
- Vinyl Siding
Interior Spaces
- 1,716 Sq Ft Home
- Ceiling Fan
- Living Room
- Dining Room
- Eat-In Kitchen
- Laundry Room
Bedrooms and Bathrooms
- 4 Bedrooms | 3 Main Level Bedrooms
- 2 Full Bathrooms
Finished Basement
- 1 Bathroom in Basement
- 1 Bedroom in Basement
Additional Features
- Deck
- Central Air
Community Details
- No Home Owners Association
Ownership History
Purchase Details
Home Financials for this Owner
Home Financials are based on the most recent Mortgage that was taken out on this home.Similar Homes in Junction City, KS
Home Values in the Area
Average Home Value in this Area
Purchase History
| Date | Type | Sale Price | Title Company |
|---|---|---|---|
| Warranty Deed | -- | Heartland Title Services Inc |
Mortgage History
| Date | Status | Loan Amount | Loan Type |
|---|---|---|---|
| Open | $191,970 | VA | |
| Closed | $164,972 | No Value Available |
Property History
| Date | Event | Price | Change | Sq Ft Price |
|---|---|---|---|---|
| 08/27/2025 08/27/25 | Sold | -- | -- | -- |
| 07/28/2025 07/28/25 | Pending | -- | -- | -- |
| 06/24/2025 06/24/25 | Price Changed | $229,900 | -4.2% | $134 / Sq Ft |
| 05/31/2025 05/31/25 | For Sale | $239,900 | +45.4% | $140 / Sq Ft |
| 02/28/2017 02/28/17 | Sold | -- | -- | -- |
| 01/19/2017 01/19/17 | Pending | -- | -- | -- |
| 10/24/2016 10/24/16 | For Sale | $165,000 | -- | $96 / Sq Ft |
Tax History Compared to Growth
Tax History
| Year | Tax Paid | Tax Assessment Tax Assessment Total Assessment is a certain percentage of the fair market value that is determined by local assessors to be the total taxable value of land and additions on the property. | Land | Improvement |
|---|---|---|---|---|
| 2025 | $3,548 | $25,824 | $2,761 | $23,063 |
| 2024 | $3,327 | $24,135 | $2,545 | $21,590 |
| 2023 | $3,412 | $23,207 | $2,314 | $20,893 |
| 2022 | $0 | $20,893 | $2,268 | $18,625 |
| 2021 | $0 | $18,993 | $1,957 | $17,036 |
| 2020 | $2,952 | $18,263 | $1,957 | $16,306 |
| 2019 | $3,000 | $18,533 | $1,757 | $16,776 |
| 2018 | $2,993 | $18,573 | $1,676 | $16,897 |
| 2017 | $2,772 | $17,065 | $2,432 | $14,633 |
| 2016 | $2,753 | $16,790 | $1,566 | $15,224 |
| 2015 | $2,791 | $17,710 | $1,785 | $15,925 |
| 2014 | $2,562 | $16,986 | $1,584 | $15,402 |
Agents Affiliated with this Home
-
Missy Blacketer

Seller's Agent in 2025
Missy Blacketer
NextHome Unlimited
(785) 762-2451
140 Total Sales
-
Emily Coalson
E
Buyer's Agent in 2025
Emily Coalson
Kansas Best LLC
(970) 518-5697
7 Total Sales
-
L
Seller's Agent in 2017
Lance Custer
Coldwell Banker Mowry Custer
Map
Source: Flint Hills Association of REALTORS®
MLS Number: FHR20251450
APN: 111-11-0-30-07-005.00-0
- 819 Crestview Dr
- 1039 W Chestnut St
- 830 Crestview Dr
- 120 S Bunker Hill Dr
- 139 S Eisenhower Dr
- 713 W Spruce St
- 100 S Garfield St
- 748 W 1st St
- 813 S Clay St
- 819 S Clay St
- 0000 W Ash St
- 605 W Pine St
- 407 Hawthorne Dr
- 602 S Webster St
- 922 S Garfield St
- 630 W 2nd St
- 941 Cedar St
- 835 W 5th St
- 516 Tamerisk Dr
- 908 S Webster St





