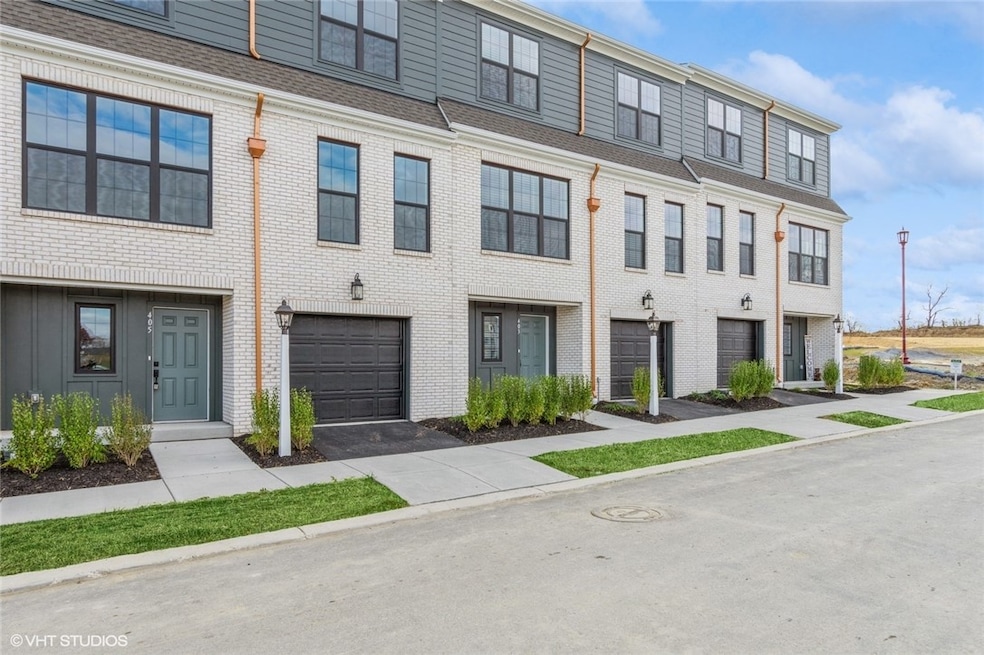
$3,450
- 4 Beds
- 3.5 Baths
- 206 Oliver Way
- Cranberry Township, PA
BRAND NEW LUXURY TOWNHOME IN MEEDER! Located just off the promenade, this beautiful 4-bedroom, 3.5-bath townhome offers a thoughtful layout with style throughout, including a brick exterior, LVP flooring, and 9-foot ceilings on the upper levels. The main level features a dining room that opens to the gourmet kitchen, which boasts 2-tone blue and white cabinets, gold hardware & faucets, a striking
Jason Moots ACHIEVE REALTY, INC.






