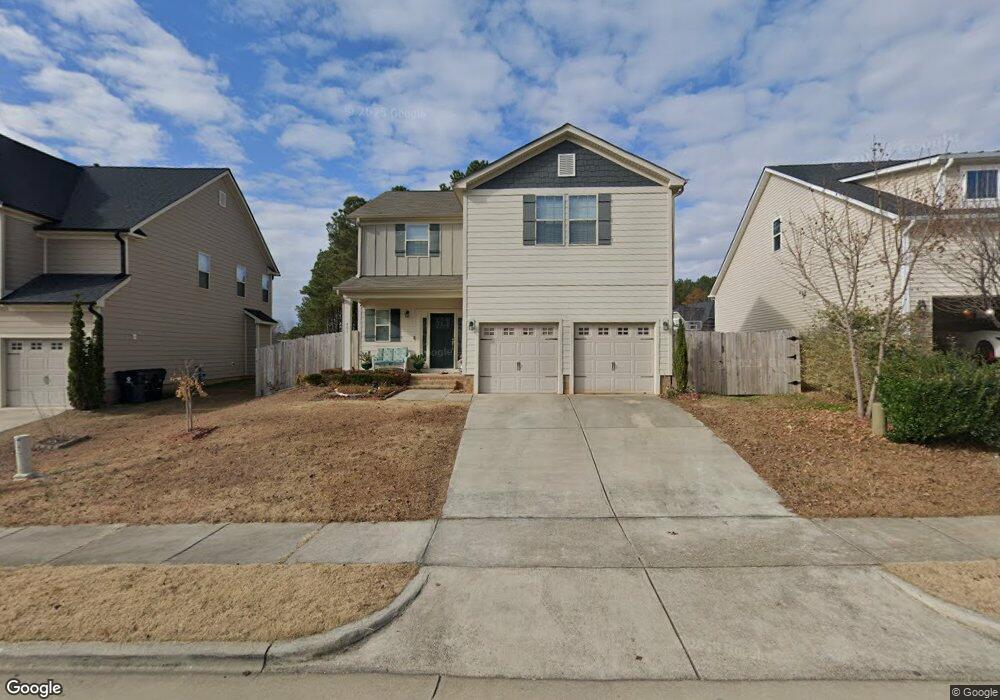403 Crosstie St Unit 54 Knightdale, NC 27545
Estimated Value: $365,000 - $391,000
4
Beds
3
Baths
1,798
Sq Ft
$211/Sq Ft
Est. Value
About This Home
This home is located at 403 Crosstie St Unit 54, Knightdale, NC 27545 and is currently estimated at $379,108, approximately $210 per square foot. 403 Crosstie St Unit 54 is a home located in Wake County with nearby schools including Knightdale Elementary School, Neuse River Middle School, and Knightdale High.
Ownership History
Date
Name
Owned For
Owner Type
Purchase Details
Closed on
Jun 1, 2016
Sold by
Wilson Parker Homes
Bought by
Medrano Jose and Delci Aguirre
Current Estimated Value
Home Financials for this Owner
Home Financials are based on the most recent Mortgage that was taken out on this home.
Original Mortgage
$224,480
Outstanding Balance
$179,068
Interest Rate
3.64%
Estimated Equity
$200,040
Create a Home Valuation Report for This Property
The Home Valuation Report is an in-depth analysis detailing your home's value as well as a comparison with similar homes in the area
Home Values in the Area
Average Home Value in this Area
Purchase History
| Date | Buyer | Sale Price | Title Company |
|---|---|---|---|
| Medrano Jose | -- | -- |
Source: Public Records
Mortgage History
| Date | Status | Borrower | Loan Amount |
|---|---|---|---|
| Open | Medrano Jose | $224,480 | |
| Closed | Medrano Jose | -- |
Source: Public Records
Tax History Compared to Growth
Tax History
| Year | Tax Paid | Tax Assessment Tax Assessment Total Assessment is a certain percentage of the fair market value that is determined by local assessors to be the total taxable value of land and additions on the property. | Land | Improvement |
|---|---|---|---|---|
| 2025 | $3,301 | $342,795 | $85,000 | $257,795 |
| 2024 | $3,289 | $342,795 | $85,000 | $257,795 |
| 2023 | $2,584 | $231,634 | $55,000 | $176,634 |
| 2022 | $2,497 | $231,634 | $55,000 | $176,634 |
| 2021 | $2,383 | $231,634 | $55,000 | $176,634 |
| 2020 | $2,383 | $231,634 | $55,000 | $176,634 |
| 2019 | $2,195 | $189,001 | $38,000 | $151,001 |
| 2018 | $2,070 | $189,001 | $38,000 | $151,001 |
| 2017 | $1,995 | $189,001 | $38,000 | $151,001 |
| 2016 | $1,481 | $38,000 | $38,000 | $0 |
| 2015 | -- | $42,000 | $42,000 | $0 |
Source: Public Records
Map
Nearby Homes
- 302 Brakeman St
- 102 Switchback St
- 201 Heathwick Dr
- 216 Walbury Dr
- 116 Carrington Dr
- The Burke C Plan at Forestville Yard
- The Avery Exterior Plan at Forestville Yard
- The Mitchell Interior Plan at Forestville Yard
- The Mitchell Exterior Plan at Forestville Yard
- The Avery Interior Plan at Forestville Yard
- The Alexander Plan at Forestville Yard
- 307 S Smithfield Rd
- 413 Laurens Way
- 117 Stanway Dr
- 619 Laurens Way
- Jordan Plan at Glenmere - Gardens
- The Willow E Plan at Glenmere - Cove
- 506 Sternwheel Way
- 444 Haywood Glen Dr
- 1580 Goldfinch Perch Ln
- 403 Crosstie St
- 405 Crosstie St Unit 55
- 405 Crosstie St
- 401 Crosstie St
- 108 Spur Ln
- 407 Crosstie St
- 110 Spur Ln
- 409 Crosstie St
- 404 Crosstie St Unit 19
- 404 Crosstie St
- 313 Crosstie St
- 402 Crosstie St Unit 18
- 402 Crosstie St
- 406 Crosstie St Unit 20
- 406 Crosstie St
- 107 Spur Ln
- 112 Spur Ln
- 105 Spur Ln
- 408 Crosstie St Unit 21
- 408 Crosstie St
