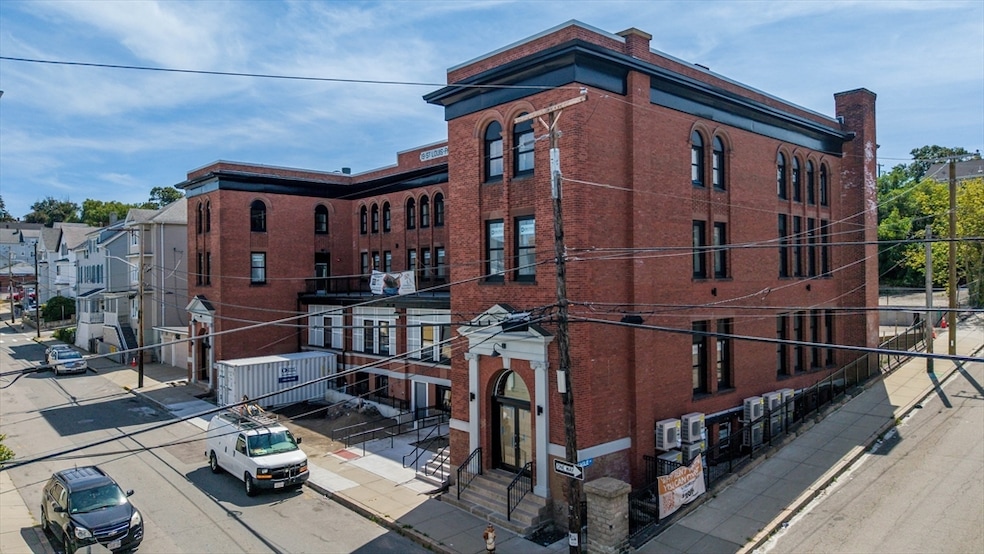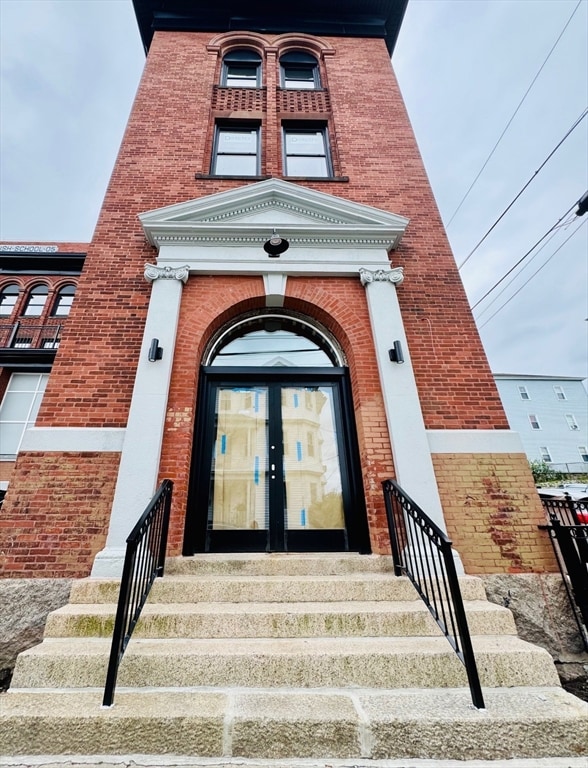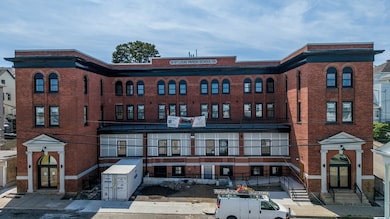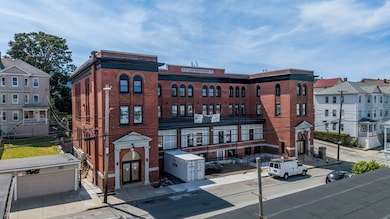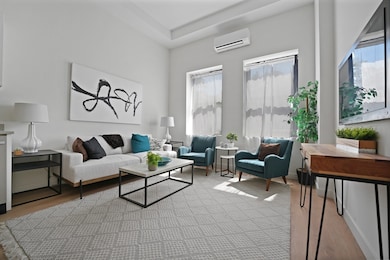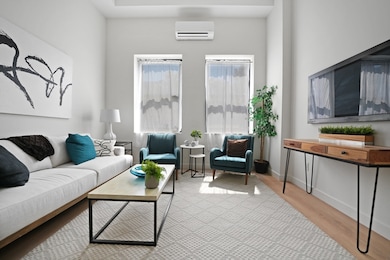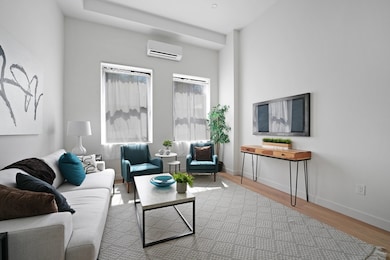403 Division St Unit 13 Fall River, MA 02721
Sandy Beach NeighborhoodEstimated payment $1,398/month
Highlights
- Ocean View
- Clubhouse
- Main Floor Primary Bedroom
- Medical Services
- Property is near public transit
- 3-minute walk to Kennedy Park
About This Home
Welcome to the St. Louis Schoolhouse! McPherson Development has teamed up with MassHousing to provide affordable condominium housing options right in Fall River. Units will feature LED recessed lighting with smart wi-fi light switches, mini split AC units, on demand hot water system, a video doorbell system, high end counter tops, contemporary cabinet design, in unit washer and dryer appliances, floating vanities, and more. The community will feature bike storage, security camera system, a mail and storage room, trash chute system, conference room and co-working space, elevator, an elevated outdoor balcony for common use, and 18 parking spaces. This is truly an exceptional opportunity!
Property Details
Home Type
- Condominium
Est. Annual Taxes
- $2,158
Year Built
- Built in 1910
HOA Fees
- $247 Monthly HOA Fees
Home Design
- Garden Home
- Entry on the 3rd floor
- Cellulose Insulation
- Blown-In Insulation
Interior Spaces
- 696 Sq Ft Home
- 1-Story Property
- Insulated Windows
- Ocean Views
Kitchen
- Range with Range Hood
- Microwave
- Dishwasher
- Disposal
Flooring
- Tile
- Vinyl
Bedrooms and Bathrooms
- 1 Primary Bedroom on Main
- 1 Full Bathroom
Laundry
- Laundry on main level
- Washer and Dryer
Home Security
- Intercom
- Door Monitored By TV
Parking
- 1 Car Parking Space
- Paved Parking
- 1 Open Parking Space
- Off-Street Parking
- Deeded Parking
- Assigned Parking
Location
- Property is near public transit
Utilities
- Ductless Heating Or Cooling System
- Heat Pump System
Listing and Financial Details
- Assessor Parcel Number 4498314
Community Details
Overview
- Association fees include insurance, security, maintenance structure, ground maintenance, snow removal, trash, reserve funds
- 18 Units
- Mid-Rise Condominium
- St. Louis Schoolhouse Community
Amenities
- Medical Services
- Common Area
- Shops
- Clubhouse
- Elevator
- Community Storage Space
Recreation
- Park
Pet Policy
- Call for details about the types of pets allowed
Map
Home Values in the Area
Average Home Value in this Area
Property History
| Date | Event | Price | List to Sale | Price per Sq Ft |
|---|---|---|---|---|
| 08/18/2025 08/18/25 | For Sale | $188,500 | -- | $271 / Sq Ft |
Source: MLS Property Information Network (MLS PIN)
MLS Number: 73419852
- 403 Division St Unit 5
- 403 Division St Unit 9
- 403 Division St Unit 11
- 403 Division St Unit 12
- 403 Division St Unit 1
- 403 Division St Unit 18
- 303 Eagle St Unit C
- 420 Bradford Ave
- 334 Fountain St
- 327 William St
- 315 William St
- 330 William St
- 271 Mulberry St
- 169 Grant St
- 165 Grant St
- 302 Hope St
- 640 S Main St
- 75 Hunter St
- 77 Hunter St
- 81 Hunter St
- 246 Eagle St Unit 1W
- 248 Eagle St Unit 2
- 196 Hope St Unit 2
- 233 Division St Unit 2
- 91 Columbia St Unit 1
- 171 Hunter St Unit 2
- 671 Middle St Unit 13
- 533 Middle St Unit 3
- 243 Columbia St Unit 2
- 243 Columbia St Unit 4
- 255 Columbia St Unit 2
- 52 Forest St Unit 3
- 166 Bradford Ave Unit 3
- 37 Day St Unit 3rd floor apt.
- 321 Union St Unit 3N
- 337 Columbia St Unit 3N
- 301 Milliken Blvd
- 45 Whipple St Unit 3R
- 586 S Almond St Unit 2
- 452 Osborn St Unit 2
Ask me questions while you tour the home.
