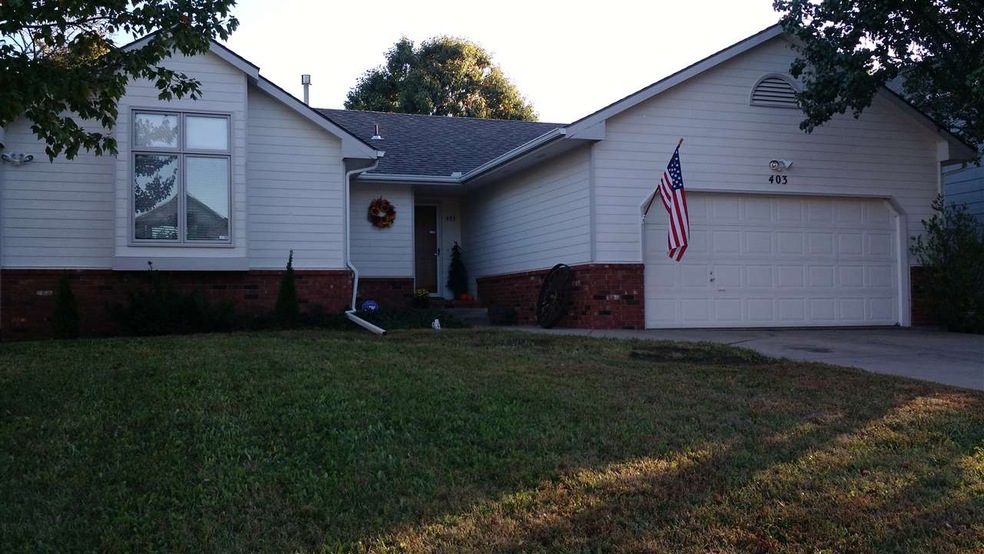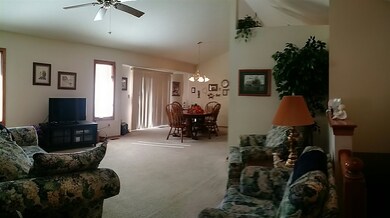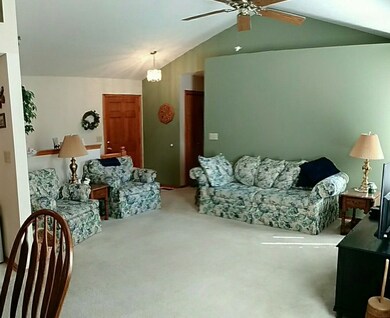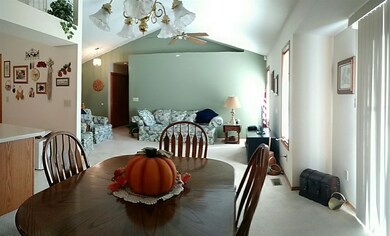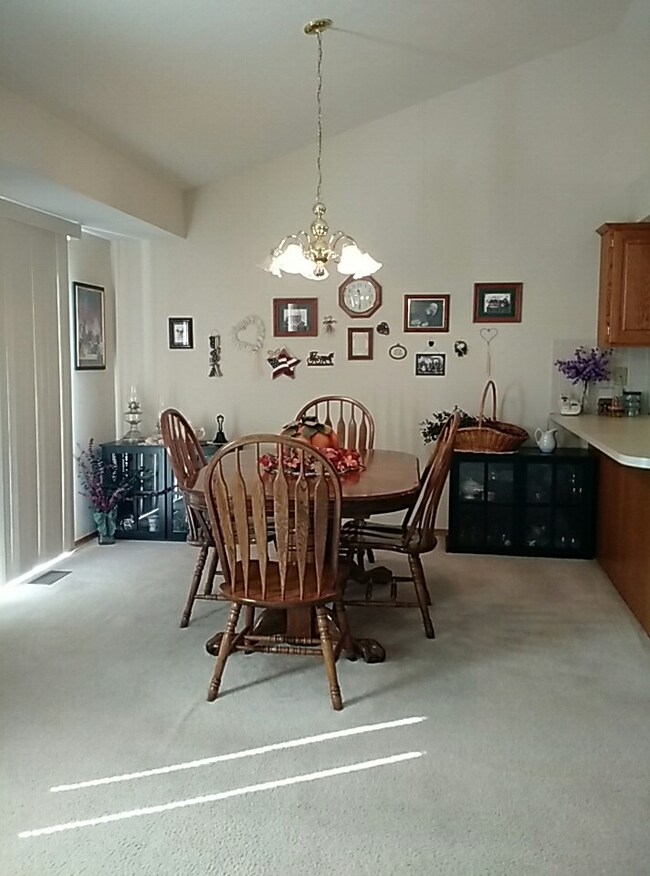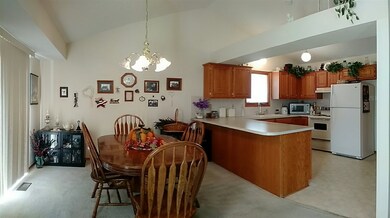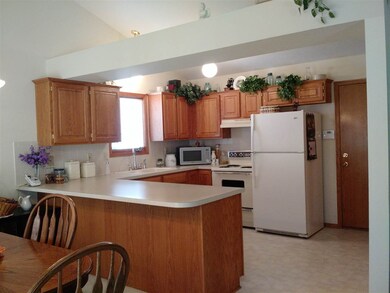
Highlights
- Vaulted Ceiling
- Formal Dining Room
- Walk-In Closet
- Ranch Style House
- 2 Car Attached Garage
- 4-minute walk to Stone Creek Park
About This Home
As of December 2021This ranch home boast an open layout. Great dining area with breakfast bar. And you will love the nice sized kitchen, great for cooking those special meals. Convenient main floor laundry near the bedrooms for efficiency. Nice sized living room with plant ledge. Master bedroom features a walk in closet and cathedral ceiling with box out window and en-suite bath. Full basement is just ready to be finished to your liking. Enjoy the fenced back yard and the mature trees. This home is in a great location that is close to everything Derby has to offer.
Last Agent to Sell the Property
Platinum Realty LLC License #00234891 Listed on: 11/12/2016

Last Buyer's Agent
Janice Trammell
Coldwell Banker Plaza Real Estate License #SP00233886

Home Details
Home Type
- Single Family
Est. Annual Taxes
- $1,903
Year Built
- Built in 1992
Lot Details
- 8,880 Sq Ft Lot
Parking
- 2 Car Attached Garage
Home Design
- Ranch Style House
- Traditional Architecture
- Frame Construction
- Composition Roof
Interior Spaces
- 1,274 Sq Ft Home
- Vaulted Ceiling
- Ceiling Fan
- Window Treatments
- Formal Dining Room
- Home Security System
Kitchen
- Breakfast Bar
- Oven or Range
- Electric Cooktop
- Range Hood
- Dishwasher
Bedrooms and Bathrooms
- 3 Bedrooms
- En-Suite Primary Bedroom
- Walk-In Closet
- 2 Full Bathrooms
- Bathtub and Shower Combination in Primary Bathroom
Laundry
- Laundry on main level
- Dryer
- Washer
- 220 Volts In Laundry
Unfinished Basement
- Basement Fills Entire Space Under The House
- Rough-In Basement Bathroom
Schools
- Derby Hills Elementary School
- Derby North Middle School
- Derby High School
Utilities
- Forced Air Heating and Cooling System
- Heating System Uses Gas
Community Details
- Ridgepoint Subdivision
Listing and Financial Details
- Assessor Parcel Number 20173-217-36-0-11-04-006.00
Ownership History
Purchase Details
Home Financials for this Owner
Home Financials are based on the most recent Mortgage that was taken out on this home.Purchase Details
Home Financials for this Owner
Home Financials are based on the most recent Mortgage that was taken out on this home.Similar Homes in Derby, KS
Home Values in the Area
Average Home Value in this Area
Purchase History
| Date | Type | Sale Price | Title Company |
|---|---|---|---|
| Warranty Deed | -- | Security 1St Title Llc | |
| Warranty Deed | -- | Security 1St Title |
Mortgage History
| Date | Status | Loan Amount | Loan Type |
|---|---|---|---|
| Open | $225,834 | FHA | |
| Previous Owner | $154,246 | VA |
Property History
| Date | Event | Price | Change | Sq Ft Price |
|---|---|---|---|---|
| 12/30/2021 12/30/21 | Sold | -- | -- | -- |
| 11/23/2021 11/23/21 | Pending | -- | -- | -- |
| 11/22/2021 11/22/21 | For Sale | $230,000 | +43.8% | $181 / Sq Ft |
| 03/17/2017 03/17/17 | Sold | -- | -- | -- |
| 02/13/2017 02/13/17 | Pending | -- | -- | -- |
| 11/12/2016 11/12/16 | For Sale | $159,900 | -- | $126 / Sq Ft |
Tax History Compared to Growth
Tax History
| Year | Tax Paid | Tax Assessment Tax Assessment Total Assessment is a certain percentage of the fair market value that is determined by local assessors to be the total taxable value of land and additions on the property. | Land | Improvement |
|---|---|---|---|---|
| 2025 | $3,691 | $30,153 | $5,681 | $24,472 |
| 2023 | $3,691 | $24,944 | $4,382 | $20,562 |
| 2022 | $2,767 | $19,781 | $4,129 | $15,652 |
| 2021 | $2,610 | $18,320 | $2,691 | $15,629 |
| 2020 | $2,513 | $17,618 | $2,691 | $14,927 |
| 2019 | $2,230 | $15,652 | $2,691 | $12,961 |
| 2018 | $2,116 | $14,904 | $2,254 | $12,650 |
| 2017 | $1,961 | $0 | $0 | $0 |
| 2016 | $1,884 | $0 | $0 | $0 |
| 2015 | -- | $0 | $0 | $0 |
| 2014 | -- | $0 | $0 | $0 |
Agents Affiliated with this Home
-

Seller's Agent in 2021
Jamie Hanson
Keller Williams Hometown Partners
(316) 253-3573
20 in this area
505 Total Sales
-

Seller's Agent in 2017
Lisa Cox
Platinum Realty LLC
(316) 650-9481
3 in this area
28 Total Sales
-
J
Buyer's Agent in 2017
Janice Trammell
Coldwell Banker Plaza Real Estate
Map
Source: South Central Kansas MLS
MLS Number: 528035
APN: 217-36-0-11-04-006.00
- 309 E Catalpa St
- 430 E Wild Plum Rd
- 125 E Buckthorn Rd
- 2408 N Persimmon St
- 3536 N Forest Park St
- 3518 N Forest Park St
- 2531 N Rough Creek Rd
- 2524 N Rough Creek Rd
- 425 E Pecan Ln
- 2236 N Duckcreek Ln
- 2400 N Fairway Ln
- 2018 N Rosewood Ct
- 2504 N Sawgrass Ct
- 254 W Rosewood Ln
- 3013 N Rough Creek Rd
- 430 E Birchwood Rd
- 1.23+/- Acres N Buckner St
- 0.68+/- Acres N Buckner St
- 870 E Winding Lane St
- 425 E Birchwood Rd
