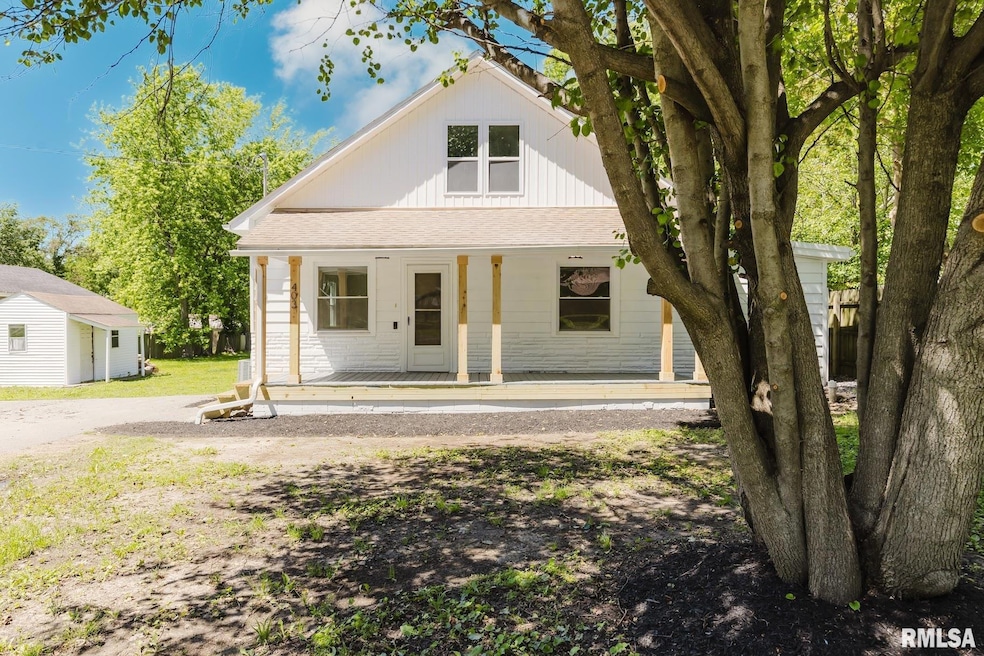
$165,000
- 3 Beds
- 3 Baths
- 2,450 Sq Ft
- 104 Mcneil St
- Energy, IL
This ranch home has a floor plan that is designed for a multi-generational family with the attached apartment added in 2006. It would make a great place for your out of town guests or you could rent it for extra income. The open-concept living and dining room area make it a perfect place to entertain with an updated kitchen, appliances and breakfast nook. The spacious master bedroom features a
Michelle Bennett RIVER 2 RIVER REALTY, INC.






