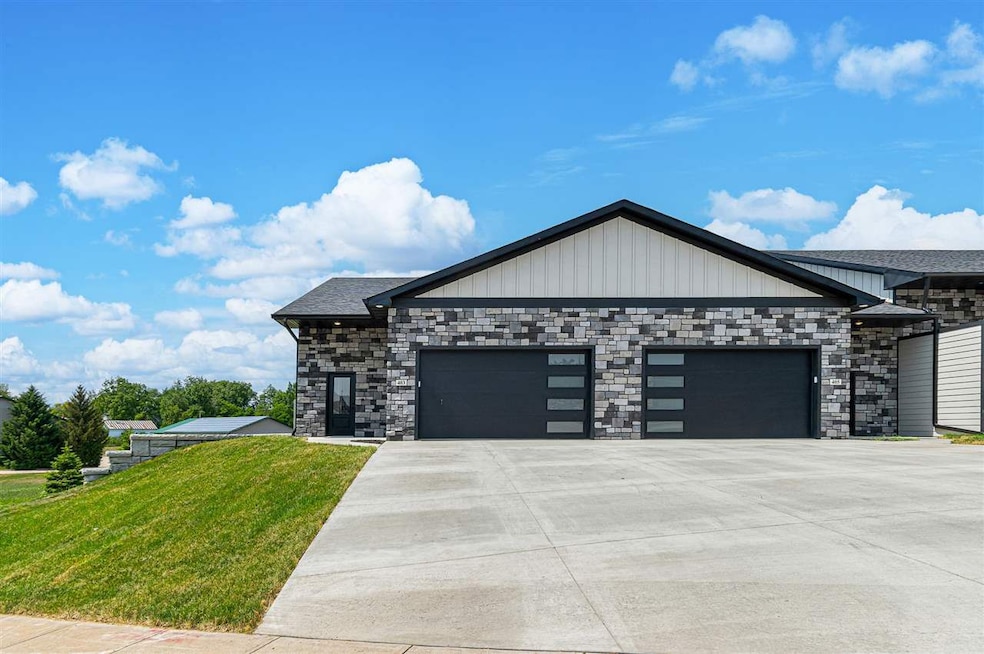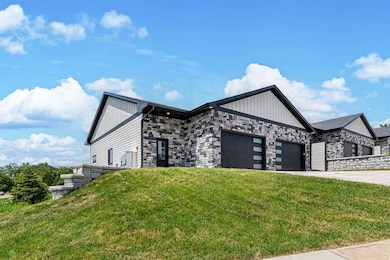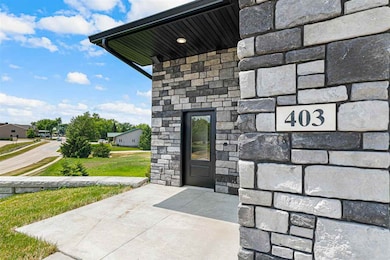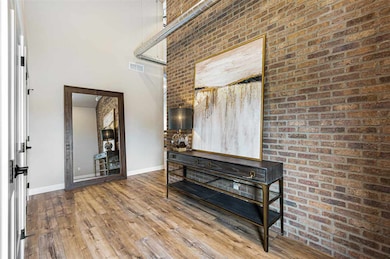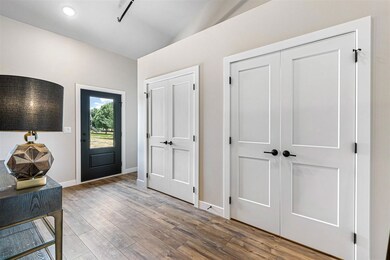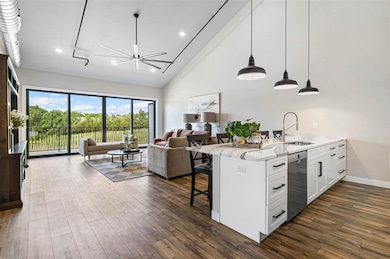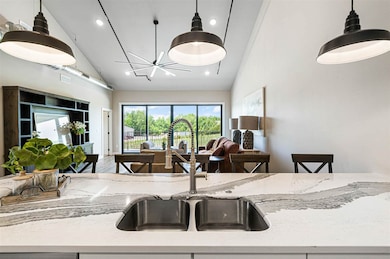Estimated payment $3,153/month
Highlights
- New Construction
- Deck
- Living Room
- Solon Middle School Rated A-
- Vaulted Ceiling
- 1-minute walk to Mushroom Park Bandstand
About This Home
Welcome home to Windmill Flats, where modern luxury meets easy living. Windmill Flats offer high-end, single level, condo living with a city loft feel. You will be wowed upon entry by the extra high, vaulted ceilings, exposed ductwork, and modern finishes. The north wall of expanding glass patio doors allows you to open up to the outside world. Two floor plans allow for the option of a refreshing 3-seasons room or an open patio. These energy efficient homes have thought of everything from geothermal heating and cooling, built in standby generator power, cutting edge energy saving washer and dryer, and more. The exterior boasts hardboard siding and premium hail resistant shingles. The utmost attention has been paid to your comfort with superior sound rating between units, staggered studs, and 13" of concrete subfloor. Zero entry, one level living. This is a 2023 Parade Home! Located in the desirable Solon Community within the Windmill Estate development with pond and trails, close to shopping and dining in downtown Solon. Still in the construction phase, buyers may be able to upgrade options/selections to their taste. City flat living meets ease and comfort, Windmill Flats are a must see.
Home Details
Home Type
- Single Family
Year Built
- Built in 2023 | New Construction
Parking
- 2 Parking Spaces
Home Design
- Frame Construction
Interior Spaces
- 1,300 Sq Ft Home
- 1-Story Property
- Vaulted Ceiling
- Entrance Foyer
- Family Room Downstairs
- Living Room
- Dining Room
Kitchen
- Oven or Range
- Microwave
- Dishwasher
- Kitchen Island
Bedrooms and Bathrooms
- 2 Main Level Bedrooms
- 2 Full Bathrooms
Laundry
- Laundry on main level
- Dryer
- Washer
Schools
- Solon Elementary And Middle School
- Solon High School
Utilities
- Forced Air Heating System
- Internet Available
Additional Features
- Stepless Entry
- Energy-Efficient Appliances
- Deck
- Property is zoned mixed use
- Property is near schools and shops
Community Details
- Association fees include exterior maintenance, grounds maintenance
- Built by Windmill Properties
- Windmill Estates Subdivision
Map
Home Values in the Area
Average Home Value in this Area
Property History
| Date | Event | Price | List to Sale | Price per Sq Ft |
|---|---|---|---|---|
| 03/13/2025 03/13/25 | For Sale | $499,900 | -- | $385 / Sq Ft |
Source: Iowa City Area Association of REALTORS®
MLS Number: 202501657
- 405 E Main St
- 922 Oakland Trail
- 1570 Volmert Ln NE
- 230 S Dubuque St
- 411 Macbride Trail
- 600 Majestic Oak Ridge
- 508 S Market St
- 707 Cedar Bend Dr
- 704 Cedar Bend Dr
- 715 Cedar Bend Dr
- 400 E Main St Unit 6
- 400 E Main St Unit 5
- 400 E Main St Unit 4
- 400 E Main St Unit 3
- 730 S Market St Unit 12
- 730 S Market St Unit 24
- 730 S Market St
- 732 S Market St Unit 6
- 705 Willow Ct
- Oak Meadow Lot 8th St
- 185 Locust Dr
- 130 Jefferson St Unit 8
- 1477 Jaylen Ln
- 755 Community Dr
- 850 Maple St
- 1279 Emory Place
- 225 Sugar Creek Ln
- 3131 Dubuque St NE
- 1275 Alexander Way
- 1275 Alexander Way
- 1275 Alexander Way
- 1150 Hauer Dr
- 534 Sicily Ct
- 1050 S Jones Blvd
- 2103 Glen Oaks Knoll
- 3231 Redhawk St
- 209 Holiday Rd
- 1458 Eastview Dr
- 1467 Westview Dr
- 31 Redtail Dr
