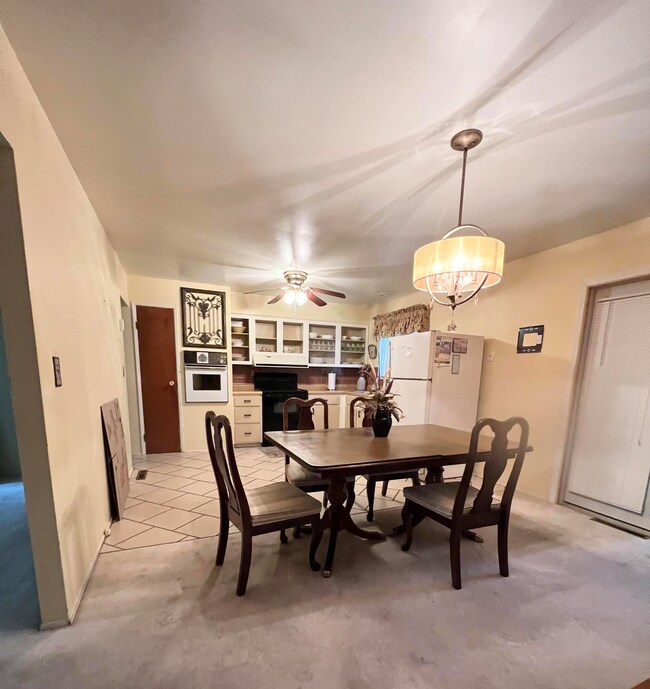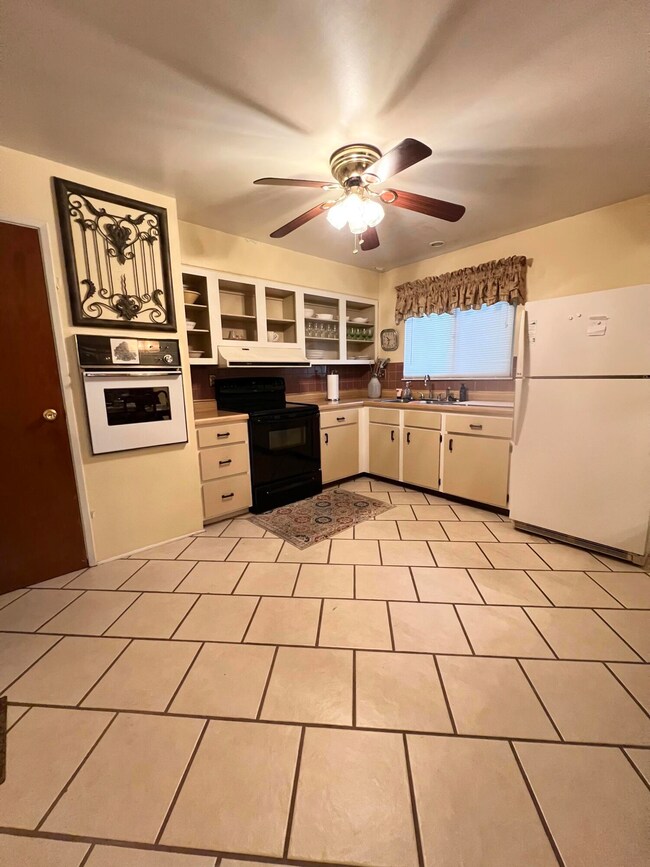403 E Vine St Mexico, MO 65265
Estimated payment $1,100/month
Highlights
- Mature Trees
- Covered Patio or Porch
- Forced Air Heating and Cooling System
- Ranch Style House
- Shed
- Ceiling Fan
About This Home
Welcome to this inviting 3 bedroom, 1.5 bath ranch perfectly situated on a peaceful dead-end street! The home features a spacious layout with a large back addition, offering extra living space- ideal for a family room, playroom, or entertainment space. Enjoy the easy flow between the living room, dining room and kitchen, all designed for comfort and everyday living. A cozy den provides even more flexibility for relaxing or entertaining. Underneath the existing carpet in the living room, hall and primary bedroom, original hardwood are ready to be uncovered! With its convenient single-level design, quiet location, and versatile space, this home is full of possibilities and ready for your personal touch. The property's peaceful location offers minimal traffic while remaining close to local amenities. This is a great opportunity to own a solid home with plenty of potential!
Listing Agent
CENTURY 21 PEAK, MARKING & ASSOCIATES, INC. License #2017020067 Listed on: 10/31/2025

Home Details
Home Type
- Single Family
Est. Annual Taxes
- $785
Year Built
- 1970
Lot Details
- Lot Dimensions are 65x120
- Mature Trees
Home Design
- Ranch Style House
- Shingle Roof
- Lead Paint Disclosure
Interior Spaces
- 1,712 Sq Ft Home
- Ceiling Fan
- Built-In Oven
Bedrooms and Bathrooms
- 3 Bedrooms
Parking
- Driveway
- Paved Parking
Outdoor Features
- Covered Patio or Porch
- Shed
Schools
- Hawthorne Elementary School
- Mexico Middle School
- Mexico High School
Utilities
- Forced Air Heating and Cooling System
Listing and Financial Details
- Home warranty included in the sale of the property
Map
Home Values in the Area
Average Home Value in this Area
Tax History
| Year | Tax Paid | Tax Assessment Tax Assessment Total Assessment is a certain percentage of the fair market value that is determined by local assessors to be the total taxable value of land and additions on the property. | Land | Improvement |
|---|---|---|---|---|
| 2025 | $810 | $11,740 | $950 | $10,790 |
| 2024 | $807 | $11,740 | $950 | $10,790 |
| 2023 | $806 | $11,740 | $950 | $10,790 |
| 2022 | $788 | $11,740 | $950 | $10,790 |
| 2021 | $778 | $11,740 | $950 | $10,790 |
| 2020 | $761 | $11,740 | $950 | $10,790 |
| 2019 | $768 | $11,740 | $950 | $10,790 |
| 2018 | $763 | $0 | $0 | $0 |
| 2017 | $763 | $0 | $0 | $0 |
| 2012 | $624 | $10,590 | $0 | $0 |
Property History
| Date | Event | Price | List to Sale | Price per Sq Ft |
|---|---|---|---|---|
| 01/08/2026 01/08/26 | Price Changed | $195,000 | -2.5% | $114 / Sq Ft |
| 10/31/2025 10/31/25 | For Sale | $200,000 | -- | $117 / Sq Ft |
Purchase History
| Date | Type | Sale Price | Title Company |
|---|---|---|---|
| Quit Claim Deed | -- | -- | |
| Quit Claim Deed | -- | None Listed On Document | |
| Deed | -- | -- |
Source: Heart of Missouri Board of REALTORS®
MLS Number: 131807
APN: 19-6-23-4-022-023
- 108 E Orange St
- 1211 N Jefferson St
- 1108 N Washington St
- 302 Mary St
- 1416 N Washington St
- 200 Mary St
- 1302 N Clark St
- 1403 N Washington St
- 1412 N Clark St
- 1009 N Clark St
- 1703 Churchill Place
- 1511 N Clark St
- 429 W Orange St
- 0 E Whitley
- 702 N Olive St
- 524 W Maple St
- 333 N Stewart St
- 816 N Wade St
- 1014 E Love St
- 0 Highway J Unit 10071923
- 5677 County Rd 260
- 707 E Brick St
- 402 Meadow Ln
- 111 Edgewood Dr
- 1542 Florence Dr
- 4601 E Brynleigh Ct
- 1850 N Orie Dr
- 8125 N North Brown Station Rd Unit A/B
- 7452 Noah Ct
- 7382 Noah Ct
- 5708 Fallow Ct
- 7000 N Buckingham Square
- 420 N East Park Ln Unit C
- 265 N Luna Ln
- 5507 Sandrock Dr
- 5725 Black Gum Ct
- 1309 N Golf Blvd Unit A
- 2009 Waterfront Dr N Unit A1
- 3708 Greeley Dr Unit A
- 3616 Greeley Dr Unit B






