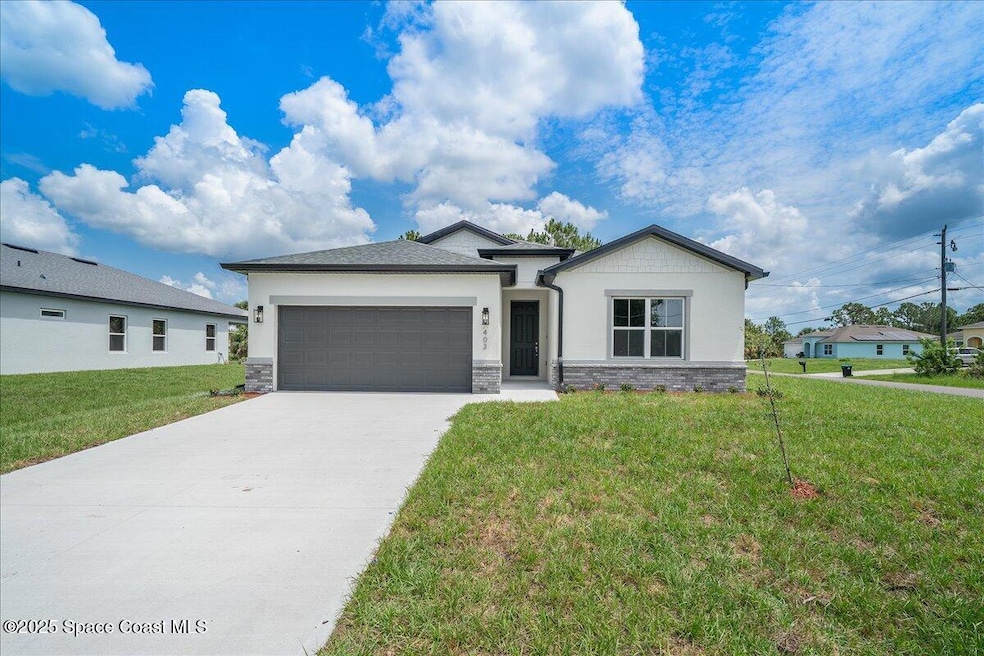
403 Fonsica St Palm Bay, FL 32908
Southwest Palm Bay NeighborhoodHighlights
- New Construction
- Corner Lot
- Covered patio or porch
- Open Floorplan
- No HOA
- Hurricane or Storm Shutters
About This Home
As of July 2025New Construction! Seller Concessions Avaliable! This beautiful 4-bedroom, 3-bathroom home with a 2-car garage is ready for you to call home. Step inside and be greeted by the spacious great room with soaring 9'4'' ceilings and elegant 8' doors throughout. The modern kitchen features a stainless-steel Samsung appliance package, beautiful quartz countertops, and an open layout perfect for entertaining. The Primary bedroom comes complete with a tray ceiling, dual walk-in closets, and a spa-like ensuite with double vanities. The fourth bedroom, located at the front of the house, offers privacy with its own ensuite bathroom, perfect for guests or extended family. This home is packed with high-end finishes, including tiled showers, LVP flooring throughout, and a Ring doorbell. Enjoy Florida living year-round on the covered lanai, ideal for outdoor relaxation. No HOA fees, no CDD. Photos are from a recently completed home with similar finishes. Schedule your showing today!
Last Agent to Sell the Property
Belmont Management Group License #3236423 Listed on: 05/30/2025
Home Details
Home Type
- Single Family
Est. Annual Taxes
- $396
Year Built
- Built in 2024 | New Construction
Lot Details
- 0.26 Acre Lot
- South Facing Home
- Corner Lot
Parking
- 2 Car Garage
Home Design
- Shingle Roof
- Block Exterior
- Stucco
Interior Spaces
- 1,990 Sq Ft Home
- 1-Story Property
- Open Floorplan
- Ceiling Fan
- Living Room
Kitchen
- Electric Range
- Microwave
- Freezer
- Ice Maker
- Dishwasher
- Kitchen Island
- Disposal
Flooring
- Tile
- Vinyl
Bedrooms and Bathrooms
- 4 Bedrooms
- Split Bedroom Floorplan
- Dual Closets
- Walk-In Closet
- In-Law or Guest Suite
- 3 Full Bathrooms
- Shower Only
Laundry
- Laundry in unit
- Dryer
- Washer
Home Security
- Smart Home
- Smart Thermostat
- Hurricane or Storm Shutters
Outdoor Features
- Covered patio or porch
Schools
- Westside Elementary School
- Southwest Middle School
- Bayside High School
Utilities
- Central Heating and Cooling System
- Well
- Electric Water Heater
- Water Softener is Owned
- Septic Tank
Community Details
- No Home Owners Association
- Port Malabar Unit 30 Subdivision
Listing and Financial Details
- Assessor Parcel Number 29-36-36-Kj-01431.0-0020.00
Similar Homes in Palm Bay, FL
Home Values in the Area
Average Home Value in this Area
Property History
| Date | Event | Price | Change | Sq Ft Price |
|---|---|---|---|---|
| 07/25/2025 07/25/25 | Sold | $363,000 | -1.0% | $182 / Sq Ft |
| 06/23/2025 06/23/25 | Pending | -- | -- | -- |
| 06/19/2025 06/19/25 | Price Changed | $366,500 | -0.7% | $184 / Sq Ft |
| 05/30/2025 05/30/25 | For Sale | $369,000 | -- | $185 / Sq Ft |
Tax History Compared to Growth
Agents Affiliated with this Home
-
Raul Veitia

Seller's Agent in 2025
Raul Veitia
Belmont Management Group
(321) 274-2422
23 in this area
137 Total Sales
-
Ian Hohl

Buyer's Agent in 2025
Ian Hohl
EXP Realty LLC
(772) 494-8782
1 in this area
3 Total Sales
Map
Source: Space Coast MLS (Space Coast Association of REALTORS®)
MLS Number: 1047539
- 3081 Fitzpatrick Ave
- 3131 Fitzpatrick Ave
- 2817 Fitzpatrick Ave
- 3155 Fitzpatrick Ave
- 3163 Fitzpatrick Ave
- 417 SW St Andre Blvd
- 498 Fort Worth St
- 400 St Andre (Corner Fitzpatrick) Blvd SW
- 3180 Lakeland Ave
- 2888 Lakeland Ave
- 427 Forrest Hills St SW
- 3162 Fitzpatrick Ave SW
- 3181 Frantz Ave
- 3165 Frantz Ave
- 3151 Lakeland Ave SW
- 248 Farley St
- 3121 La France Ave SW
- 557 Lagrange St
- 2953 Lakeland Ave SW
- 467 & 475 Forest Hills St






